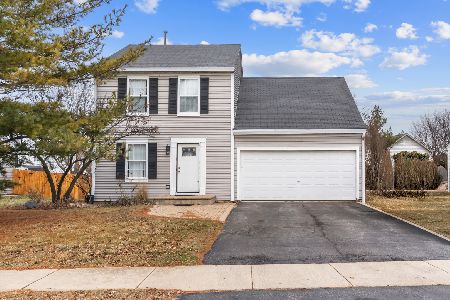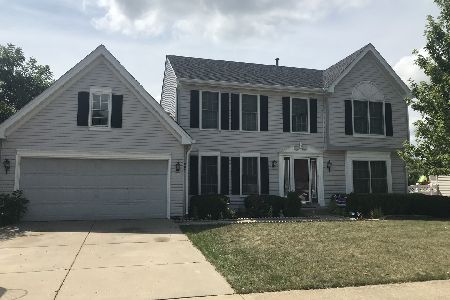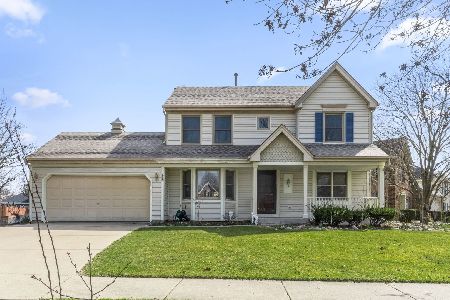897 Wellington Circle, Aurora, Illinois 60506
$233,500
|
Sold
|
|
| Status: | Closed |
| Sqft: | 2,028 |
| Cost/Sqft: | $115 |
| Beds: | 4 |
| Baths: | 3 |
| Year Built: | 1995 |
| Property Taxes: | $6,545 |
| Days On Market: | 3365 |
| Lot Size: | 0,00 |
Description
Lovely and well cared for, this four bedroom Williamsburg model is just gorgeous! Popular floor plan features open concept. Large, eat in kitchen opens to family room with wood burning (gas start) fireplace. Living room and dining room are well sized. Hardwood floors on the main level are newer. Upstairs find four generous bedroom, master has luxurious bath! Full basement. Home has some new carpet, kitchen appliances, newer roof, and most of the windows have been replaced. A truly nice home, priced to sell.
Property Specifics
| Single Family | |
| — | |
| — | |
| 1995 | |
| Full | |
| WILLIAMSBURG | |
| No | |
| — |
| Kane | |
| Kensington Lakes | |
| 240 / Annual | |
| Insurance | |
| Public | |
| Public Sewer | |
| 09383533 | |
| 1517178007 |
Nearby Schools
| NAME: | DISTRICT: | DISTANCE: | |
|---|---|---|---|
|
Grade School
Hall Elementary School |
129 | — | |
|
Middle School
Jefferson Middle School |
129 | Not in DB | |
|
High School
West Aurora High School |
129 | Not in DB | |
Property History
| DATE: | EVENT: | PRICE: | SOURCE: |
|---|---|---|---|
| 20 Dec, 2016 | Sold | $233,500 | MRED MLS |
| 15 Nov, 2016 | Under contract | $233,000 | MRED MLS |
| 7 Nov, 2016 | Listed for sale | $233,000 | MRED MLS |
| 30 Sep, 2020 | Sold | $275,000 | MRED MLS |
| 24 Aug, 2020 | Under contract | $275,000 | MRED MLS |
| 10 Aug, 2020 | Listed for sale | $275,000 | MRED MLS |
Room Specifics
Total Bedrooms: 4
Bedrooms Above Ground: 4
Bedrooms Below Ground: 0
Dimensions: —
Floor Type: Carpet
Dimensions: —
Floor Type: Carpet
Dimensions: —
Floor Type: Carpet
Full Bathrooms: 3
Bathroom Amenities: —
Bathroom in Basement: 0
Rooms: No additional rooms
Basement Description: Unfinished
Other Specifics
| 2 | |
| Concrete Perimeter | |
| Asphalt | |
| Patio | |
| Fenced Yard | |
| 68X115X74X115 | |
| — | |
| Full | |
| Hardwood Floors, First Floor Laundry | |
| Range, Microwave, Dishwasher, Refrigerator, Stainless Steel Appliance(s) | |
| Not in DB | |
| Sidewalks, Street Lights | |
| — | |
| — | |
| Wood Burning, Gas Starter |
Tax History
| Year | Property Taxes |
|---|---|
| 2016 | $6,545 |
| 2020 | $7,020 |
Contact Agent
Nearby Similar Homes
Nearby Sold Comparables
Contact Agent
Listing Provided By
RE/MAX Excels









