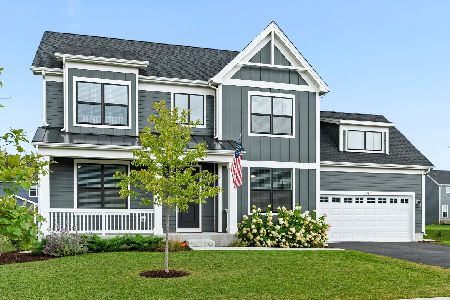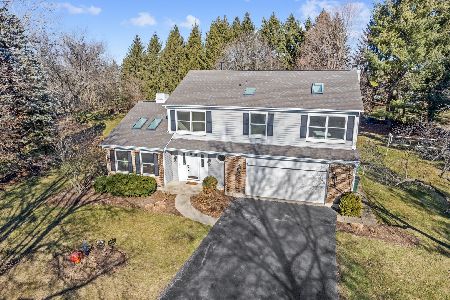8N063 Falcons Trail, St Charles, Illinois 60175
$385,000
|
Sold
|
|
| Status: | Closed |
| Sqft: | 2,650 |
| Cost/Sqft: | $147 |
| Beds: | 4 |
| Baths: | 3 |
| Year Built: | 1987 |
| Property Taxes: | $7,152 |
| Days On Market: | 1873 |
| Lot Size: | 0,92 |
Description
This one will make you feel right at home! When entering, you are greeted by the warmth of decades of love and care highlighted by the gleaming hardwood floors throughout the main level. Enjoy the beautifully updated kitchen with granite countertops, white cabinets, stainless-steel appliances, and ample table space, which opens to a cozy family room with a fireplace. The spacious living room and dining room make it a breeze to host a large group! The 1st-floor laundry doubles as the mudroom off the garage. The master bedroom features hardwood floors, a walk-in closet, and a newly remodeled bathroom! The other 3 bedrooms on the 2nd level are good size and share an updated hall bath. The finished basement offers lots of additional living space and plenty of storage space. Outside you have the pool, cement patio, shed, and almost an acre of land. Great location: just minutes from Randall Road shopping, St. Charles schools, and nature preserves.
Property Specifics
| Single Family | |
| — | |
| Colonial | |
| 1987 | |
| Full | |
| — | |
| No | |
| 0.92 |
| Kane | |
| Cranston Meadows | |
| — / Not Applicable | |
| None | |
| Private Well | |
| Septic-Private | |
| 10945427 | |
| 0631352001 |
Nearby Schools
| NAME: | DISTRICT: | DISTANCE: | |
|---|---|---|---|
|
Grade School
Ferson Creek Elementary School |
303 | — | |
|
Middle School
Thompson Middle School |
303 | Not in DB | |
|
High School
St Charles North High School |
303 | Not in DB | |
Property History
| DATE: | EVENT: | PRICE: | SOURCE: |
|---|---|---|---|
| 3 Feb, 2021 | Sold | $385,000 | MRED MLS |
| 11 Dec, 2020 | Under contract | $389,900 | MRED MLS |
| 9 Dec, 2020 | Listed for sale | $389,900 | MRED MLS |
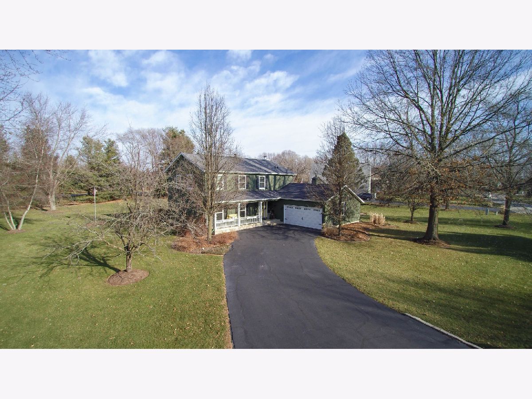
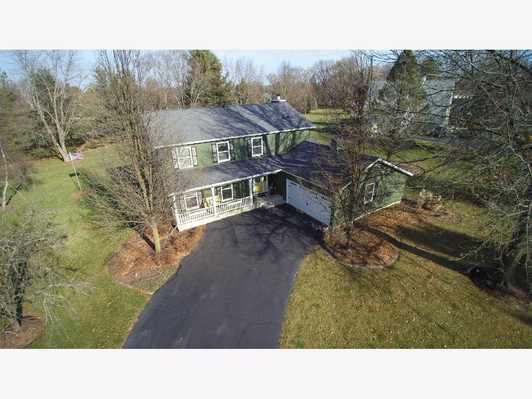
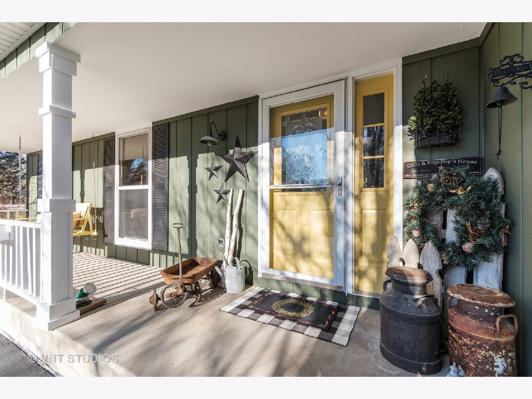
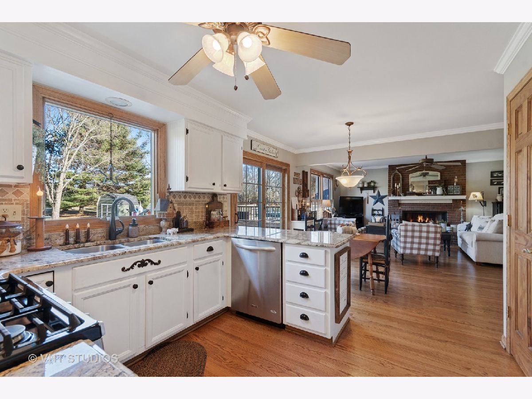
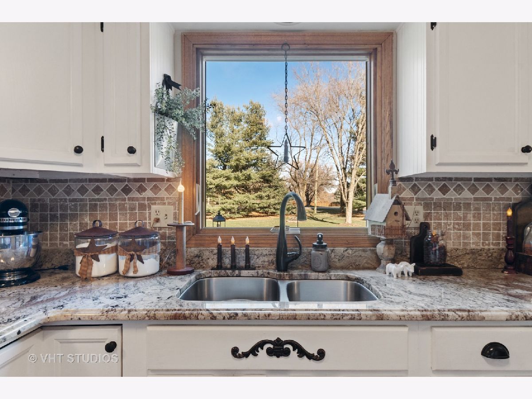
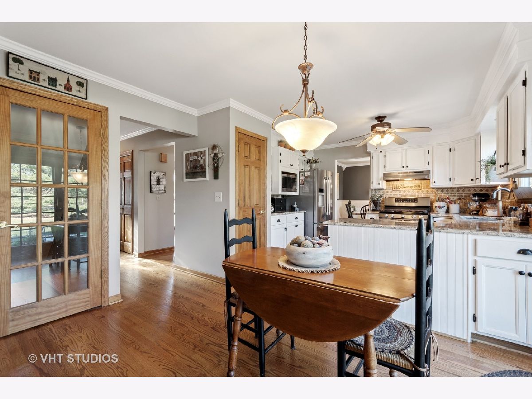
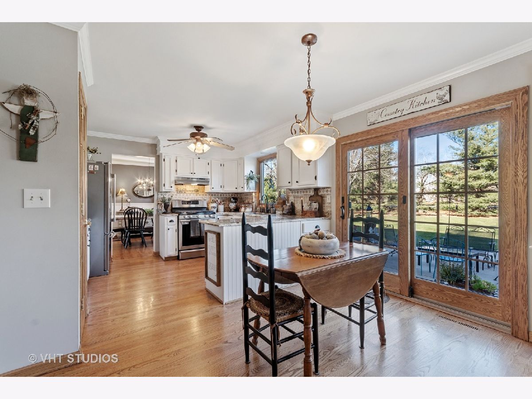
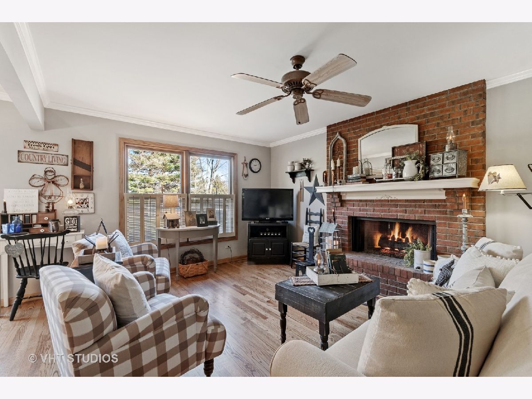

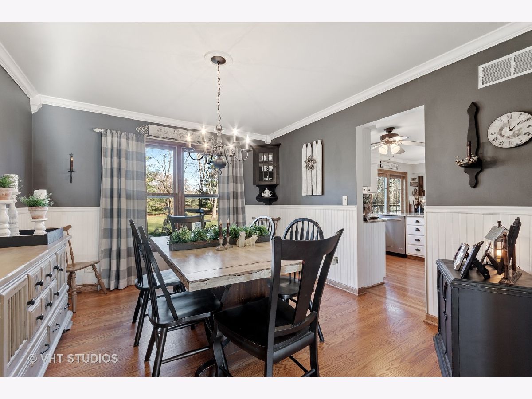
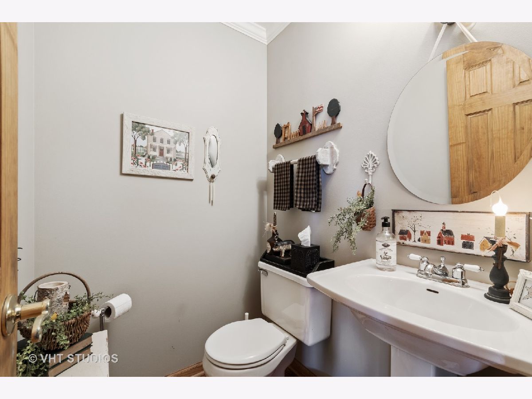
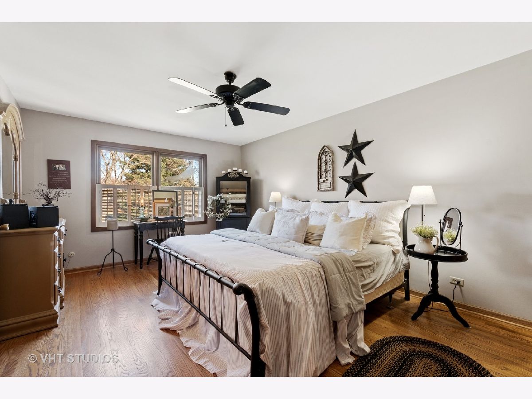
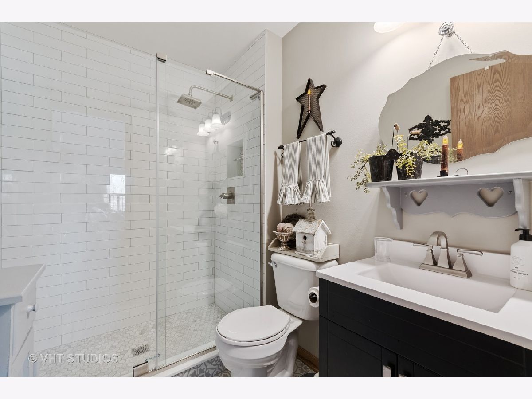

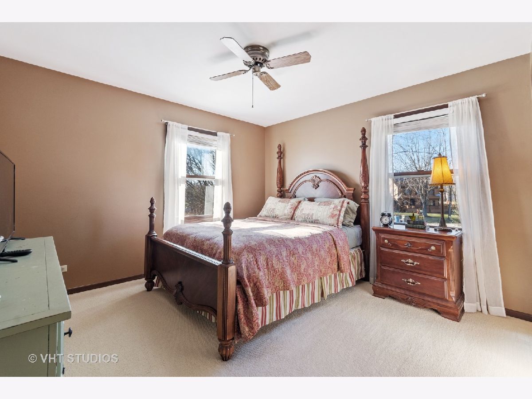
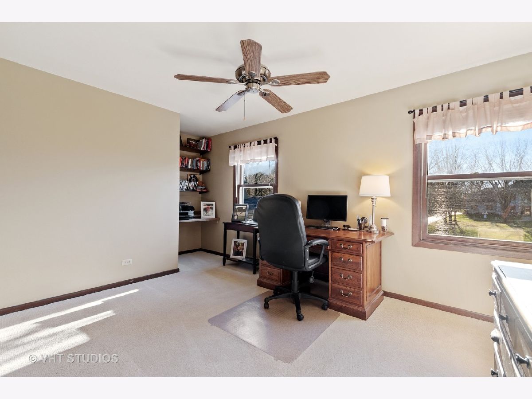
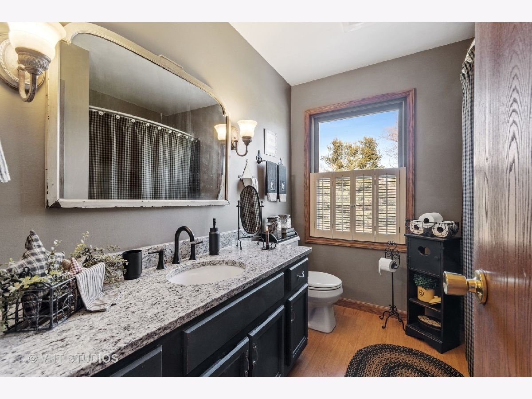



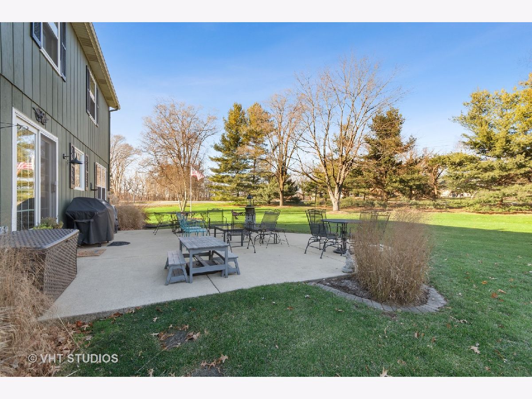

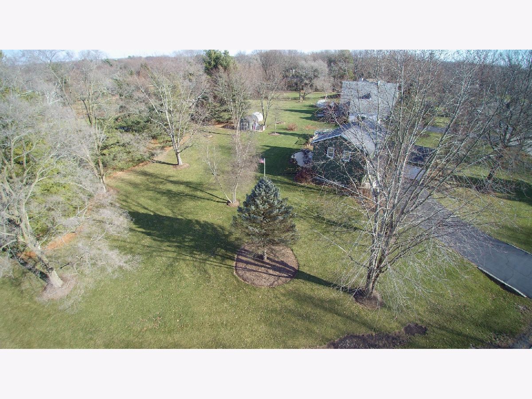
Room Specifics
Total Bedrooms: 4
Bedrooms Above Ground: 4
Bedrooms Below Ground: 0
Dimensions: —
Floor Type: Carpet
Dimensions: —
Floor Type: Carpet
Dimensions: —
Floor Type: Carpet
Full Bathrooms: 3
Bathroom Amenities: —
Bathroom in Basement: 0
Rooms: Recreation Room,Storage
Basement Description: Finished
Other Specifics
| 2.5 | |
| Concrete Perimeter | |
| Asphalt | |
| Patio, Porch, Above Ground Pool, Storms/Screens, Fire Pit | |
| — | |
| 47X281X193X262 | |
| — | |
| Full | |
| Hardwood Floors, First Floor Laundry, Walk-In Closet(s), Granite Counters | |
| Range, Microwave, Dishwasher, Refrigerator, Disposal, Water Softener Owned | |
| Not in DB | |
| Park, Street Paved | |
| — | |
| — | |
| Gas Log |
Tax History
| Year | Property Taxes |
|---|---|
| 2021 | $7,152 |
Contact Agent
Nearby Similar Homes
Nearby Sold Comparables
Contact Agent
Listing Provided By
Baird & Warner Fox Valley - Geneva



