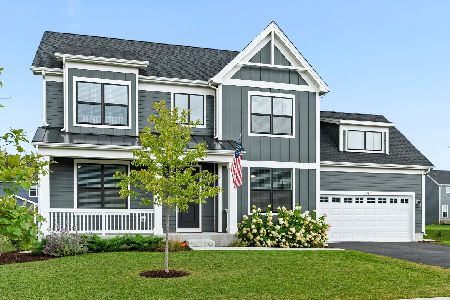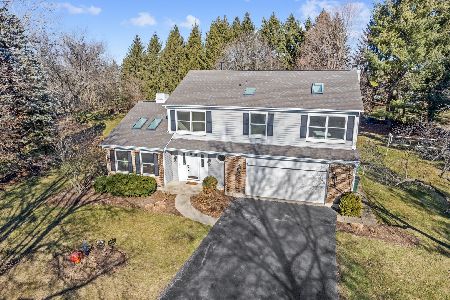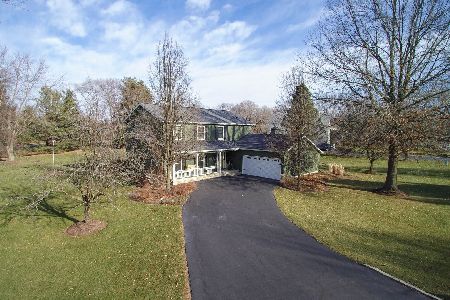8N078 Brittany Court, St Charles, Illinois 60175
$529,000
|
Sold
|
|
| Status: | Closed |
| Sqft: | 3,516 |
| Cost/Sqft: | $151 |
| Beds: | 4 |
| Baths: | 4 |
| Year Built: | 2016 |
| Property Taxes: | $12,902 |
| Days On Market: | 2435 |
| Lot Size: | 0,89 |
Description
Beautiful 2 story home features Hardie shake siding w/stone accents, covered front entrance and 3-car garage. Interior features include: open front entry with arched columned entries to dining & living room, a large 2 sty family room w/a direct vent fireplace open to kitchen with island, custom cabinetry with granite countertops & pantry. The Master Bathroom has free standing tub, custom tile work, large shower, his/hers vanities and large walk in closet. Great family environment, 1 acre lot in cul-de-sac, close to Randall and shopping
Property Specifics
| Single Family | |
| — | |
| Traditional | |
| 2016 | |
| Full | |
| — | |
| No | |
| 0.89 |
| Kane | |
| — | |
| 0 / Not Applicable | |
| None | |
| Private Well | |
| Septic-Private | |
| 10393297 | |
| 0536477011 |
Nearby Schools
| NAME: | DISTRICT: | DISTANCE: | |
|---|---|---|---|
|
Grade School
Ferson Creek Elementary School |
303 | — | |
|
Middle School
Haines Middle School |
303 | Not in DB | |
|
High School
St Charles North High School |
303 | Not in DB | |
Property History
| DATE: | EVENT: | PRICE: | SOURCE: |
|---|---|---|---|
| 28 Jun, 2019 | Sold | $529,000 | MRED MLS |
| 2 Jun, 2019 | Under contract | $529,900 | MRED MLS |
| 26 May, 2019 | Listed for sale | $529,900 | MRED MLS |
| 28 May, 2021 | Sold | $605,000 | MRED MLS |
| 6 Apr, 2021 | Under contract | $589,900 | MRED MLS |
| 31 Mar, 2021 | Listed for sale | $589,900 | MRED MLS |
Room Specifics
Total Bedrooms: 4
Bedrooms Above Ground: 4
Bedrooms Below Ground: 0
Dimensions: —
Floor Type: Carpet
Dimensions: —
Floor Type: Carpet
Dimensions: —
Floor Type: Carpet
Full Bathrooms: 4
Bathroom Amenities: Separate Shower,Double Sink,Soaking Tub
Bathroom in Basement: 0
Rooms: Eating Area,Foyer,Loft,Mud Room,Study
Basement Description: Unfinished
Other Specifics
| 3 | |
| Concrete Perimeter | |
| Asphalt | |
| Brick Paver Patio | |
| — | |
| 165X231X240X186 | |
| — | |
| Full | |
| Vaulted/Cathedral Ceilings, First Floor Laundry | |
| Range, Microwave, Dishwasher, Refrigerator, Stainless Steel Appliance(s) | |
| Not in DB | |
| — | |
| — | |
| — | |
| — |
Tax History
| Year | Property Taxes |
|---|---|
| 2019 | $12,902 |
| 2021 | $13,828 |
Contact Agent
Nearby Similar Homes
Nearby Sold Comparables
Contact Agent
Listing Provided By
Grandview Realty, LLC







