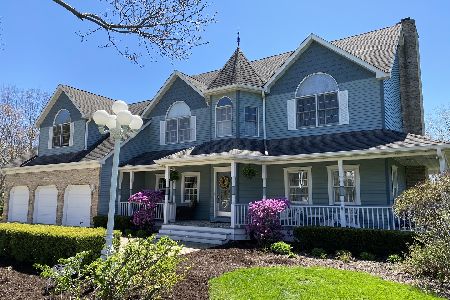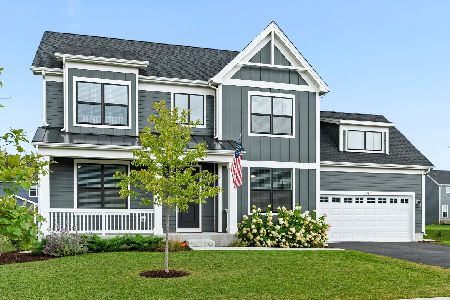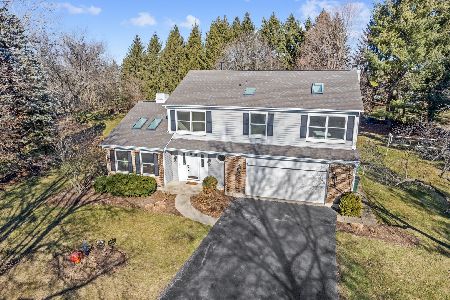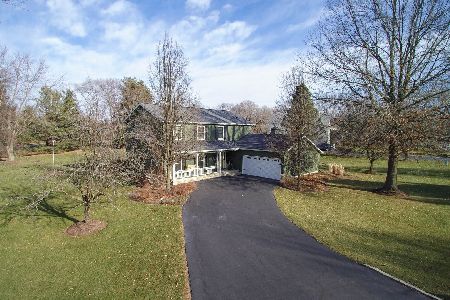38W708 Eagles Nest Court, St Charles, Illinois 60175
$365,000
|
Sold
|
|
| Status: | Closed |
| Sqft: | 2,384 |
| Cost/Sqft: | $154 |
| Beds: | 4 |
| Baths: | 4 |
| Year Built: | 1985 |
| Property Taxes: | $8,471 |
| Days On Market: | 2473 |
| Lot Size: | 0,96 |
Description
Country setting on this quiet cul-de-sac on almost an acre in the Cranston Meadows neighborhood, but still close enough to shopping and entertainment on Randall Rd. Vaulted ceiling in the large Living Room and an adjacent Dining Room which is great for entertaining. Hardwood floors in Foyer, Living and Dining Rooms and Family Room. Family Room has Fireplace with Built-In Cabinets on either side and a Sliding Glass Door to large Wood Deck. Kitchen has Stainless Steel LG Appliances and a built-in Eating Area. Generous Master Bedroom with Walk-In Closet and Private Master Bath with Heated Soaking Tub and Separate Shower. Finished Basement with an extra bedroom and half bath. Roof replaced in 2017, Marvin energy efficient windows and a High Efficiency constant air flow furnace. Whole house water treatment and filtration system. Enjoy this summer cooling off in the above ground pool, all equipment included. All you need to do here is move right in, beautiful house in a beautiful area.
Property Specifics
| Single Family | |
| — | |
| Colonial | |
| 1985 | |
| Full | |
| — | |
| No | |
| 0.96 |
| Kane | |
| — | |
| 0 / Not Applicable | |
| None | |
| Private Well | |
| Septic-Private | |
| 10302259 | |
| 0906101002 |
Nearby Schools
| NAME: | DISTRICT: | DISTANCE: | |
|---|---|---|---|
|
High School
St Charles North High School |
303 | Not in DB | |
Property History
| DATE: | EVENT: | PRICE: | SOURCE: |
|---|---|---|---|
| 19 Apr, 2019 | Sold | $365,000 | MRED MLS |
| 10 Mar, 2019 | Under contract | $367,000 | MRED MLS |
| 8 Mar, 2019 | Listed for sale | $367,000 | MRED MLS |
| 15 Mar, 2024 | Sold | $540,000 | MRED MLS |
| 17 Feb, 2024 | Under contract | $525,000 | MRED MLS |
| 14 Feb, 2024 | Listed for sale | $525,000 | MRED MLS |
Room Specifics
Total Bedrooms: 5
Bedrooms Above Ground: 4
Bedrooms Below Ground: 1
Dimensions: —
Floor Type: Carpet
Dimensions: —
Floor Type: Carpet
Dimensions: —
Floor Type: Carpet
Dimensions: —
Floor Type: —
Full Bathrooms: 4
Bathroom Amenities: Separate Shower
Bathroom in Basement: 1
Rooms: Bedroom 5,Recreation Room,Exercise Room
Basement Description: Finished
Other Specifics
| 2 | |
| Concrete Perimeter | |
| Asphalt | |
| Deck, Above Ground Pool, Storms/Screens | |
| Cul-De-Sac,Mature Trees | |
| 86 X 165 X 62 X 265 X 273 | |
| Full | |
| Full | |
| Hardwood Floors, Wood Laminate Floors, First Floor Laundry, Built-in Features, Walk-In Closet(s) | |
| Range, Microwave, Dishwasher, Refrigerator, Washer, Dryer, Stainless Steel Appliance(s) | |
| Not in DB | |
| Street Paved | |
| — | |
| — | |
| Wood Burning, Gas Starter |
Tax History
| Year | Property Taxes |
|---|---|
| 2019 | $8,471 |
| 2024 | $9,960 |
Contact Agent
Nearby Similar Homes
Nearby Sold Comparables
Contact Agent
Listing Provided By
Coldwell Banker The Real Estate Group - Geneva









