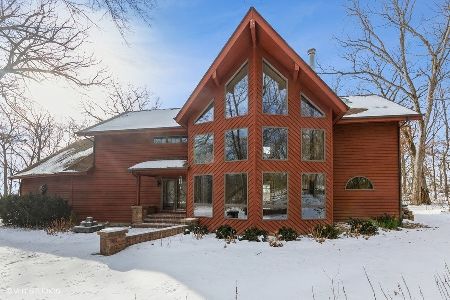8N081 Ickenham Lane, Elgin, Illinois 60124
$401,000
|
Sold
|
|
| Status: | Closed |
| Sqft: | 2,688 |
| Cost/Sqft: | $145 |
| Beds: | 3 |
| Baths: | 5 |
| Year Built: | 1990 |
| Property Taxes: | $7,753 |
| Days On Market: | 1845 |
| Lot Size: | 1,80 |
Description
Beautiful private and serene setting on heavily wooded 1.80 acre lot. You will love the rustic family room with vaulted wood ceiling with beams, heat o later wood burning masonry fireplace and panoramic views of private backyard. Attached garage is 25x22 plus detached garage is 26x26 with 8 foot doors. Brand new front and rear walkway with patio 2020. Rock waterfall! Beautiful woodwork, hardwood floors crown molding, chair rail and 6 panel doors. 2nd floor loft. full bath in basement. Anderson windows. Roof (2015) HVAC (2012) Radiant heated floor in basement. 2x6 exterior walls. Come to the country and enjoy the privacy and wildlife. (Washer and Dryer not staying with home) Please follow Covid 19 guidelines! First Floor laundry room is currently being used as an office.
Property Specifics
| Single Family | |
| — | |
| — | |
| 1990 | |
| — | |
| — | |
| No | |
| 1.8 |
| Kane | |
| — | |
| — / Not Applicable | |
| — | |
| — | |
| — | |
| 10963329 | |
| 0533352006 |
Property History
| DATE: | EVENT: | PRICE: | SOURCE: |
|---|---|---|---|
| 5 Mar, 2021 | Sold | $401,000 | MRED MLS |
| 7 Jan, 2021 | Under contract | $389,900 | MRED MLS |
| 5 Jan, 2021 | Listed for sale | $389,900 | MRED MLS |
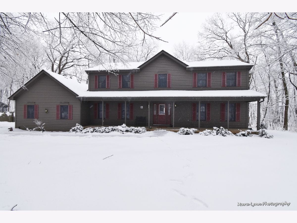
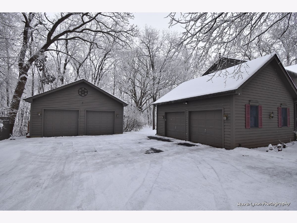
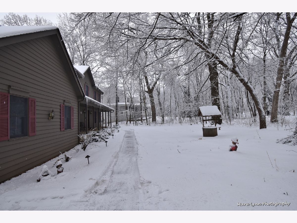
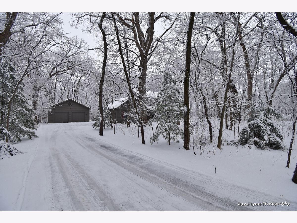
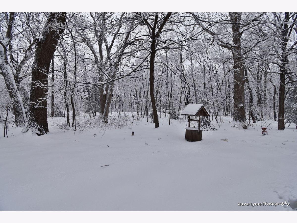
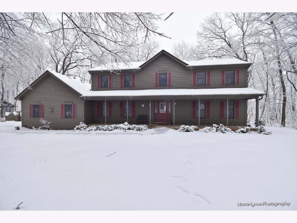
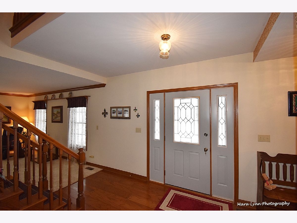
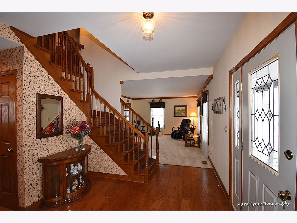
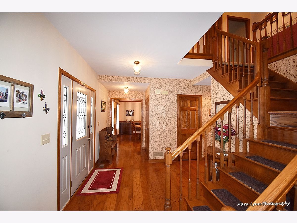
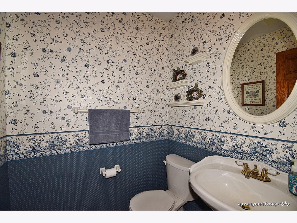
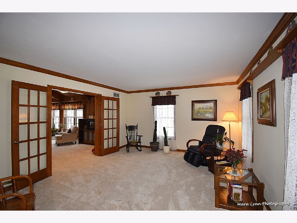
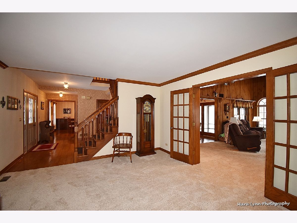
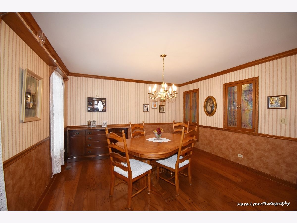
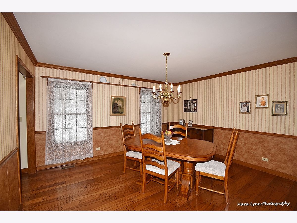
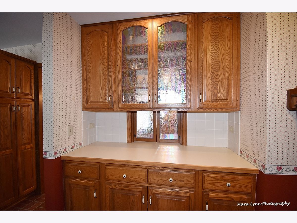
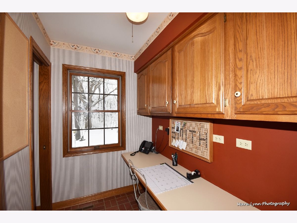
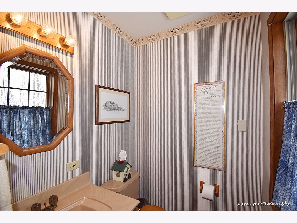
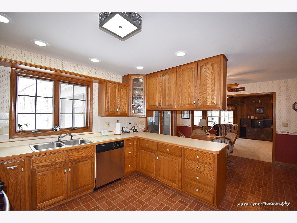
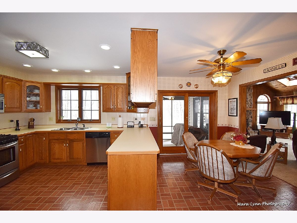
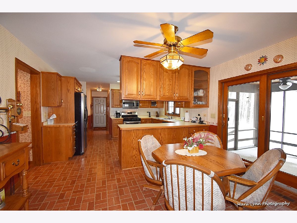
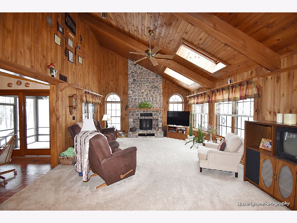
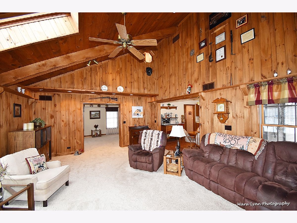
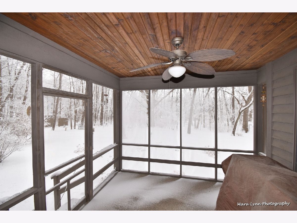
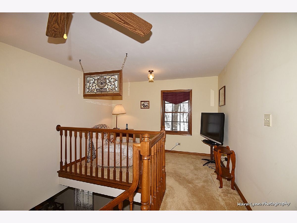
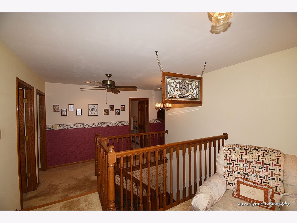
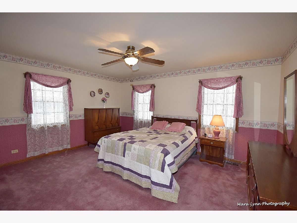
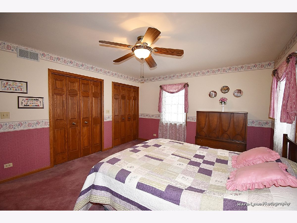
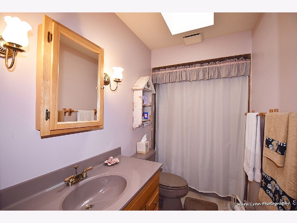
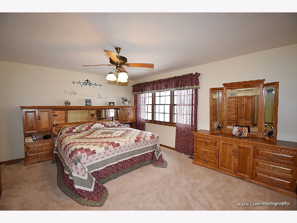
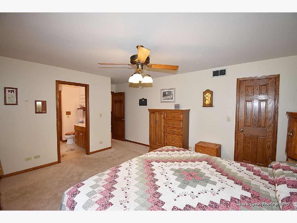
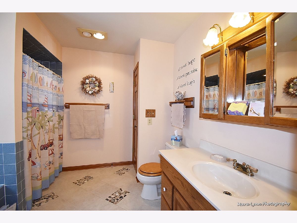
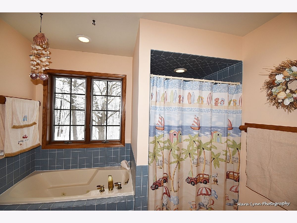
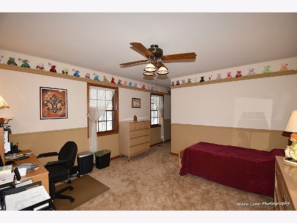
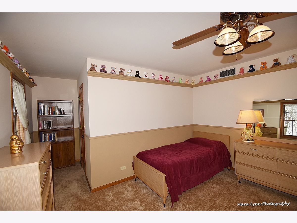
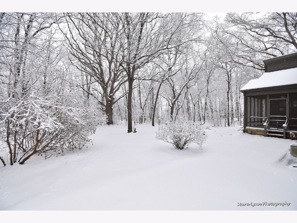
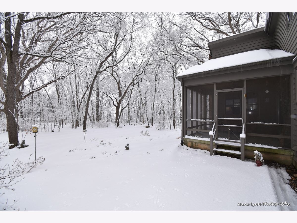
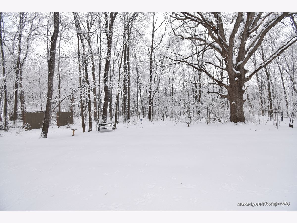
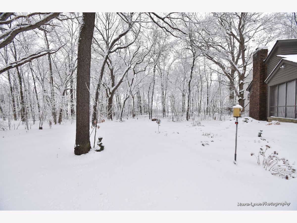
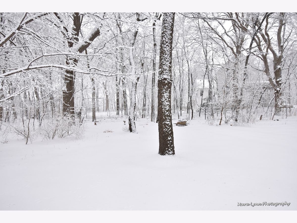
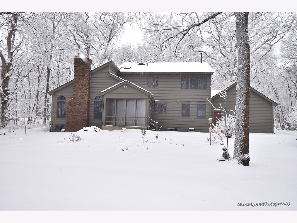
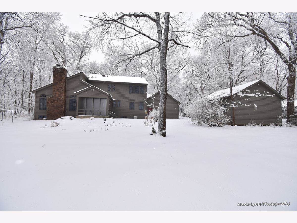
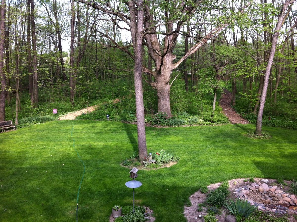
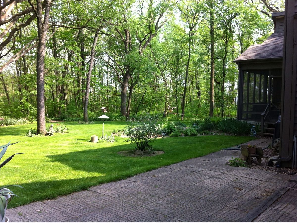
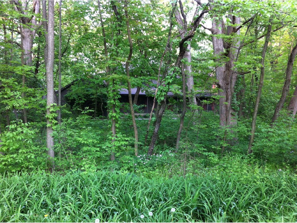
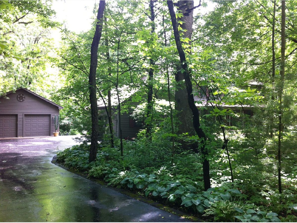
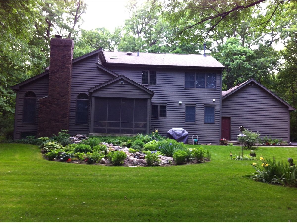
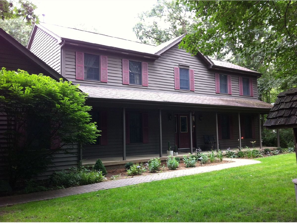
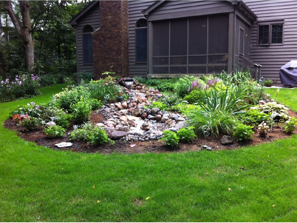
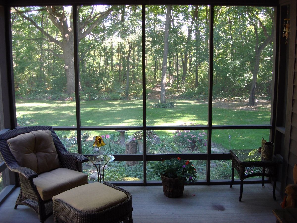
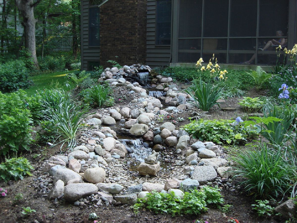
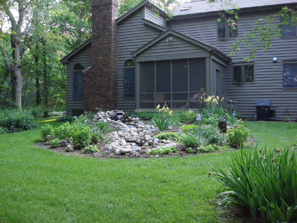
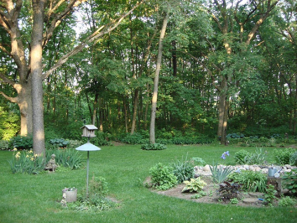
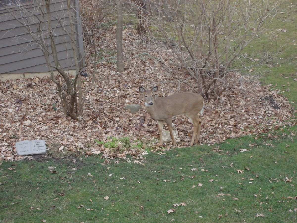
Room Specifics
Total Bedrooms: 3
Bedrooms Above Ground: 3
Bedrooms Below Ground: 0
Dimensions: —
Floor Type: —
Dimensions: —
Floor Type: —
Full Bathrooms: 5
Bathroom Amenities: —
Bathroom in Basement: 1
Rooms: —
Basement Description: Unfinished
Other Specifics
| 4 | |
| — | |
| Asphalt | |
| — | |
| — | |
| 120X449X230X488 | |
| — | |
| — | |
| — | |
| — | |
| Not in DB | |
| — | |
| — | |
| — | |
| — |
Tax History
| Year | Property Taxes |
|---|---|
| 2021 | $7,753 |
Contact Agent
Nearby Similar Homes
Nearby Sold Comparables
Contact Agent
Listing Provided By
REMAX Excels



