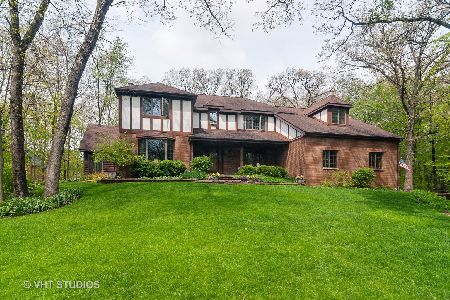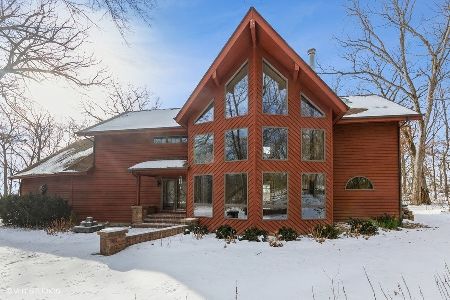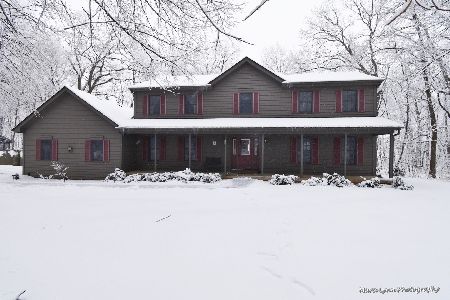8N142 Ickenham Lane, Elgin, Illinois 60124
$385,000
|
Sold
|
|
| Status: | Closed |
| Sqft: | 3,560 |
| Cost/Sqft: | $112 |
| Beds: | 4 |
| Baths: | 3 |
| Year Built: | 1988 |
| Property Taxes: | $12,156 |
| Days On Market: | 4019 |
| Lot Size: | 1,50 |
Description
Beautiful Custom Home tucked away on Private, 1.5 Acre Wooded Lot! Over 3,600 sq ft living space w/ Partially Finished Basement! Upgrades include Solid Wood Doors, Crown Molding, New Lighting, Carpet & Paint! Updated Kitchen opens to Spacious Family Room w/ Cozy Wood Burning Fireplace. Vaulted Sun Room w/ peaceful Views! Large Bedrooms with Abundant Closet & Storage Space. Huge 2nd flr Loft/Game Room! Don't Miss Out!
Property Specifics
| Single Family | |
| — | |
| Tudor | |
| 1988 | |
| Full | |
| — | |
| No | |
| 1.5 |
| Kane | |
| Brierwood | |
| 0 / Not Applicable | |
| None | |
| Private Well | |
| Septic-Private | |
| 08822861 | |
| 0532476008 |
Nearby Schools
| NAME: | DISTRICT: | DISTANCE: | |
|---|---|---|---|
|
Grade School
Howard B Thomas Grade School |
301 | — | |
|
Middle School
Central Middle School |
301 | Not in DB | |
|
High School
Central High School |
301 | Not in DB | |
Property History
| DATE: | EVENT: | PRICE: | SOURCE: |
|---|---|---|---|
| 9 Mar, 2015 | Sold | $385,000 | MRED MLS |
| 16 Feb, 2015 | Under contract | $399,900 | MRED MLS |
| 23 Jan, 2015 | Listed for sale | $399,900 | MRED MLS |
| 15 Jul, 2020 | Sold | $389,000 | MRED MLS |
| 23 May, 2020 | Under contract | $389,000 | MRED MLS |
| — | Last price change | $399,900 | MRED MLS |
| 19 Mar, 2020 | Listed for sale | $415,000 | MRED MLS |
Room Specifics
Total Bedrooms: 4
Bedrooms Above Ground: 4
Bedrooms Below Ground: 0
Dimensions: —
Floor Type: Carpet
Dimensions: —
Floor Type: Carpet
Dimensions: —
Floor Type: Carpet
Full Bathrooms: 3
Bathroom Amenities: Separate Shower
Bathroom in Basement: 0
Rooms: Loft,Recreation Room,Heated Sun Room
Basement Description: Partially Finished
Other Specifics
| 3 | |
| Concrete Perimeter | |
| Asphalt | |
| Deck, Porch, Storms/Screens | |
| Landscaped,Wooded | |
| 199X348X195X330 | |
| Unfinished | |
| Full | |
| Vaulted/Cathedral Ceilings, Skylight(s), First Floor Laundry | |
| Range, Microwave, Dishwasher, Refrigerator, Washer, Dryer | |
| Not in DB | |
| — | |
| — | |
| — | |
| Wood Burning Stove, Attached Fireplace Doors/Screen |
Tax History
| Year | Property Taxes |
|---|---|
| 2015 | $12,156 |
| 2020 | $10,609 |
Contact Agent
Nearby Similar Homes
Nearby Sold Comparables
Contact Agent
Listing Provided By
RE/MAX Suburban






