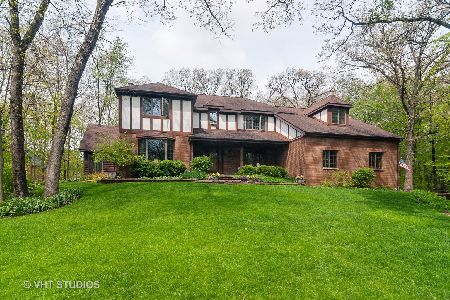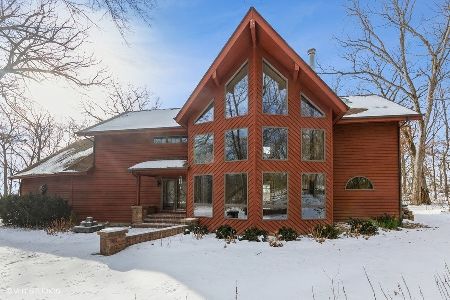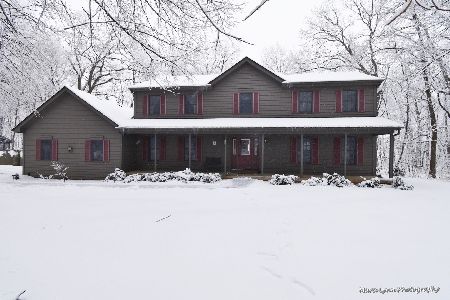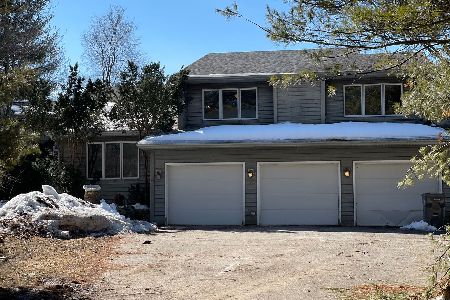43W060 Ickenham Lane, Elgin, Illinois 60124
$350,000
|
Sold
|
|
| Status: | Closed |
| Sqft: | 2,897 |
| Cost/Sqft: | $129 |
| Beds: | 4 |
| Baths: | 4 |
| Year Built: | 1994 |
| Property Taxes: | $13,915 |
| Days On Market: | 2923 |
| Lot Size: | 1,90 |
Description
ACT NOW! Enjoy winter with resort like living in Campton Hills/St Charles area with Burlington 301 schools! Custom Modern Real Log Home set on picturesque 1.75 acre wooded lot with 2 garages for total of 5 garage spaces. Dramatic Great Room features vaulted ceiling, 10 skylights, wood stove/masonry fireplace, wall of windows for relaxing, and an overlooking loft. 1st floor master bedroom w/master-bath with jacuzzi tub, WIC and deck. Large Kitchen with Hickory Cabinets and large walk-in pantry. Gorgeous 19x19 Sunroom with skylights. Large Laundry Room can do double duty as office, sewing room etc. Loft Family Room separates the 3 bedrooms for privacy. Surprises include an English basement for an additional 2034 sq ft of living space with a mini-kitchen, sauna, recreation room, storage and workshop for unlimited uses. Enjoy the hot tub on the 1165 sq ft deck. Detached Garage Roof & Sunroom skylights NEW 2017. Well-maintained and private! As Is-Short Sale!
Property Specifics
| Single Family | |
| — | |
| Log | |
| 1994 | |
| Full,English | |
| LOG | |
| No | |
| 1.9 |
| Kane | |
| Brierwood | |
| 0 / Not Applicable | |
| None | |
| Private Well | |
| Septic-Mechanical | |
| 09839001 | |
| 0532476009 |
Nearby Schools
| NAME: | DISTRICT: | DISTANCE: | |
|---|---|---|---|
|
Grade School
Lily Lake Grade School |
301 | — | |
|
Middle School
Central Middle School |
301 | Not in DB | |
|
High School
Central High School |
301 | Not in DB | |
Property History
| DATE: | EVENT: | PRICE: | SOURCE: |
|---|---|---|---|
| 8 Aug, 2016 | Under contract | $0 | MRED MLS |
| 30 Jun, 2016 | Listed for sale | $0 | MRED MLS |
| 17 Aug, 2018 | Sold | $350,000 | MRED MLS |
| 19 Apr, 2018 | Under contract | $374,900 | MRED MLS |
| — | Last price change | $399,999 | MRED MLS |
| 23 Jan, 2018 | Listed for sale | $399,999 | MRED MLS |
Room Specifics
Total Bedrooms: 4
Bedrooms Above Ground: 4
Bedrooms Below Ground: 0
Dimensions: —
Floor Type: Carpet
Dimensions: —
Floor Type: Carpet
Dimensions: —
Floor Type: Carpet
Full Bathrooms: 4
Bathroom Amenities: Whirlpool,Separate Shower,Double Sink
Bathroom in Basement: 1
Rooms: Sun Room,Game Room,Recreation Room,Kitchen,Workshop,Storage
Basement Description: Finished,Exterior Access
Other Specifics
| 5 | |
| Concrete Perimeter | |
| Asphalt | |
| Deck, Porch, Hot Tub, Storms/Screens | |
| Wooded | |
| 555X123X384X133 | |
| — | |
| Full | |
| Vaulted/Cathedral Ceilings, Skylight(s), Hardwood Floors, First Floor Bedroom, First Floor Laundry, First Floor Full Bath | |
| Range, Dishwasher, Refrigerator | |
| Not in DB | |
| Street Lights, Street Paved | |
| — | |
| — | |
| Wood Burning, Wood Burning Stove |
Tax History
| Year | Property Taxes |
|---|---|
| 2018 | $13,915 |
Contact Agent
Nearby Similar Homes
Nearby Sold Comparables
Contact Agent
Listing Provided By
Option Realty Group LTD







