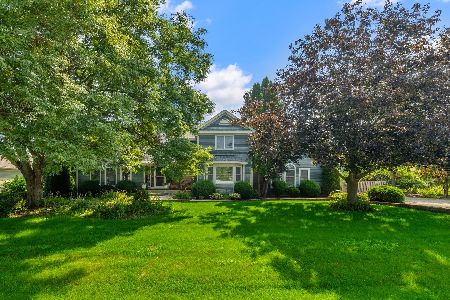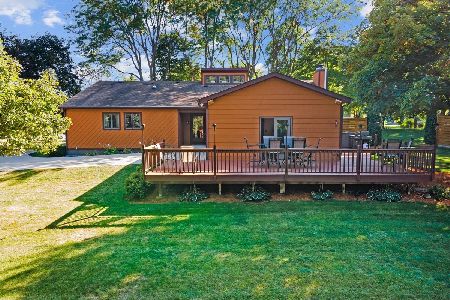37W965 Heatherfield Drive, Elgin, Illinois 60124
$335,500
|
Sold
|
|
| Status: | Closed |
| Sqft: | 2,984 |
| Cost/Sqft: | $112 |
| Beds: | 4 |
| Baths: | 4 |
| Year Built: | 1987 |
| Property Taxes: | $8,019 |
| Days On Market: | 2097 |
| Lot Size: | 0,91 |
Description
Rarely available Farmstead home in desirable D303 School district! Convenience of in-town living with all the freedom of rural areas on 1 acre lots! Beautiful home backs to McDonald Farm with pastoral views of horses peacefully grazing the lush fields. Fresh paint, brand new carpet throughout the entire home over over 2,900 sq ft. Enjoy entertaining w open kitchen with hardwood floors, breakfast counter, doors to large deck, and a bright family room w fireplace. All appliances stay! This home has a 1st floor guest room, large formal living room with separate dining area, and laundry/mud room (W/D stay!) and a Half bath. 2nd FL has oversized Owner's suite, with dual closets, large sitting area, private full bath, WIC, & vaulted ceilings. Two more enormous bedrooms, full hall bath and bonus room space (shelves stay!) complete the 2nd floor. More space in the partial basement awaits with rough in plumbing for full bath, just needs drywall! Lots of storage space plus a crawl space. 3 car garage and extra shed out back for all the big gear and a place for everything. Low taxes- unincorporated area. On well maintained well/septic. No HOA fees! Great home in great condition but selling as-is.
Property Specifics
| Single Family | |
| — | |
| — | |
| 1987 | |
| Partial | |
| — | |
| No | |
| 0.91 |
| Kane | |
| — | |
| 0 / Not Applicable | |
| None | |
| Private Well | |
| Septic-Private | |
| 10732902 | |
| 0632355002 |
Nearby Schools
| NAME: | DISTRICT: | DISTANCE: | |
|---|---|---|---|
|
Grade School
Ferson Creek Elementary School |
303 | — | |
|
Middle School
Thompson Middle School |
303 | Not in DB | |
|
High School
St Charles North High School |
303 | Not in DB | |
Property History
| DATE: | EVENT: | PRICE: | SOURCE: |
|---|---|---|---|
| 23 Jul, 2020 | Sold | $335,500 | MRED MLS |
| 9 Jun, 2020 | Under contract | $334,900 | MRED MLS |
| 2 Jun, 2020 | Listed for sale | $334,900 | MRED MLS |
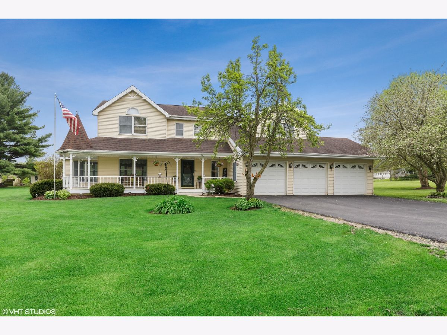
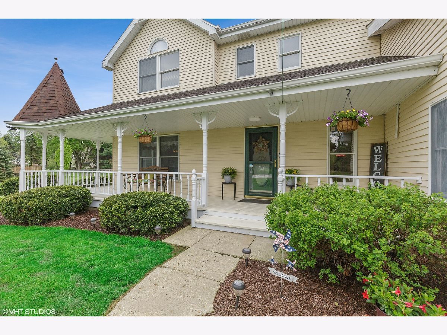
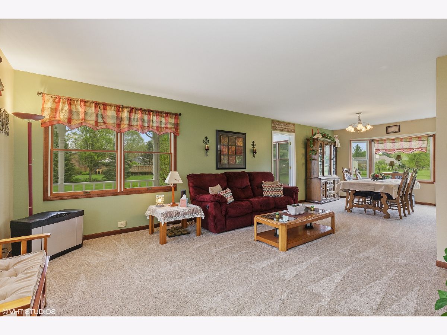
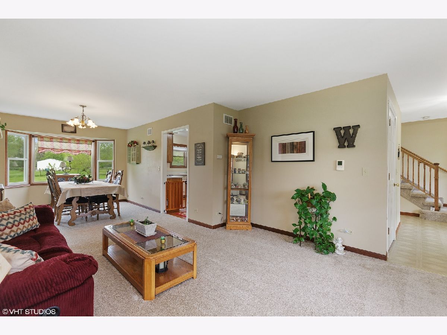
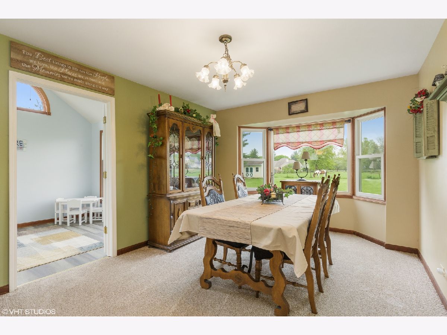
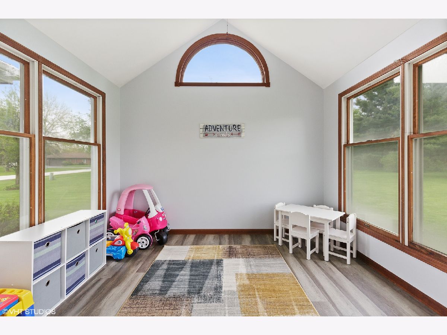
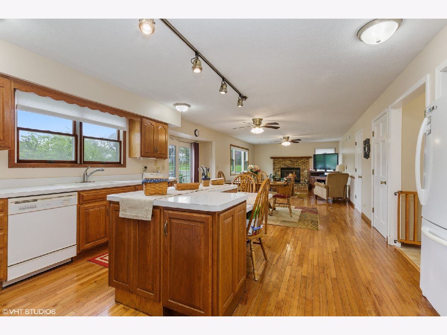
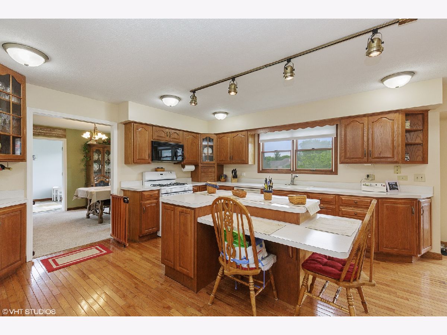
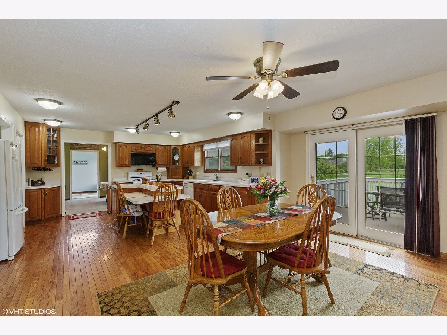
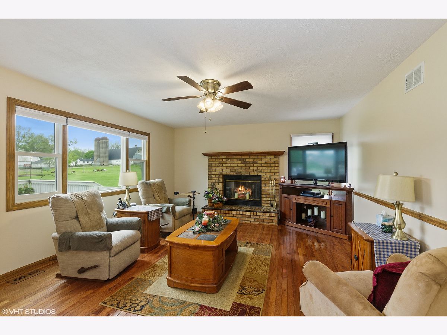
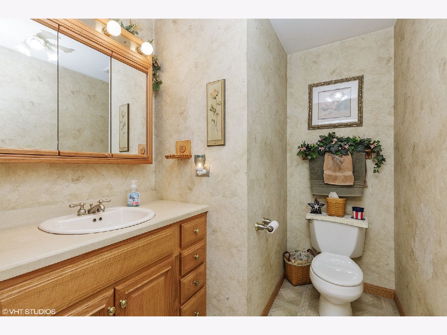
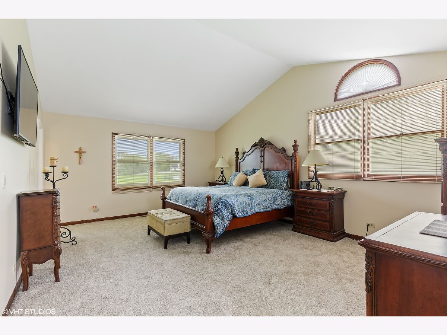
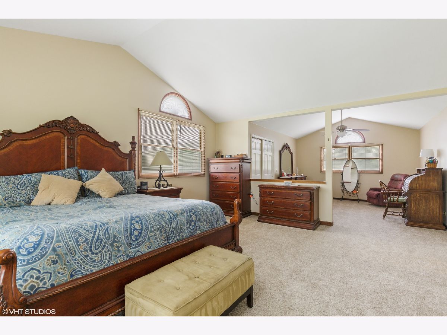
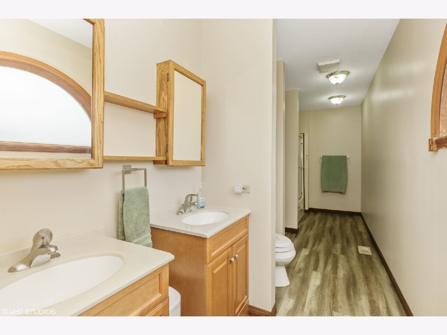
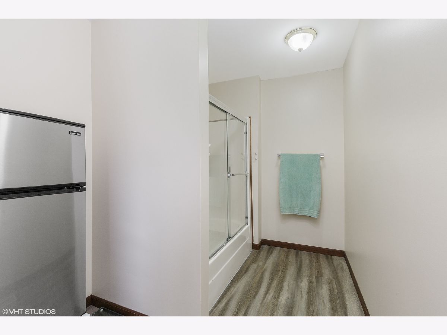
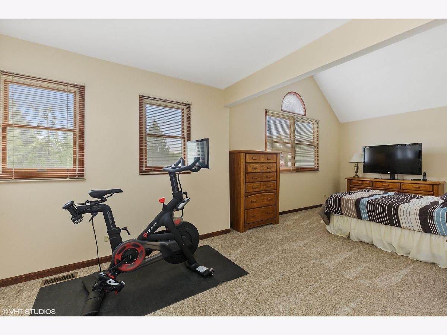
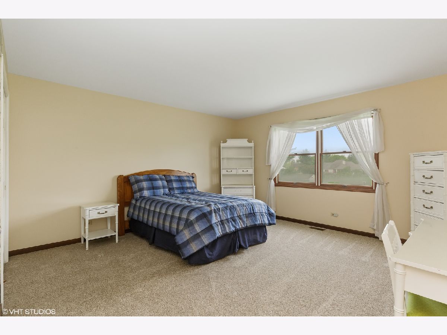
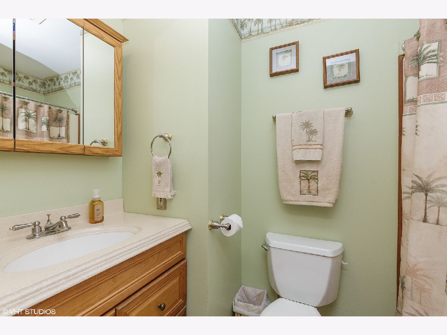
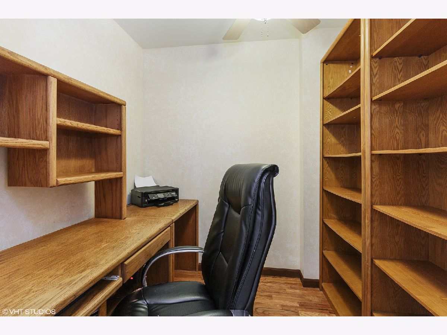
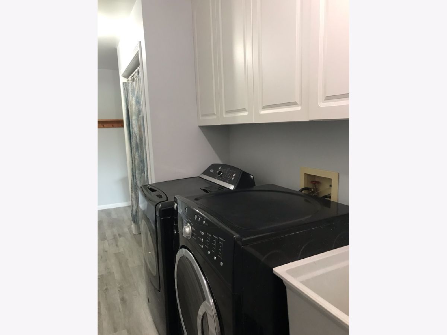
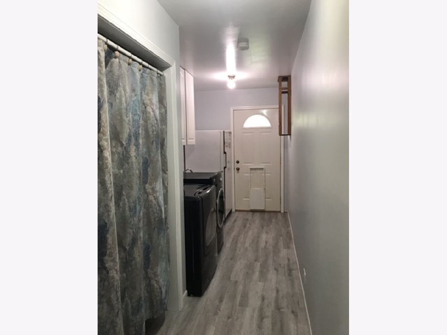
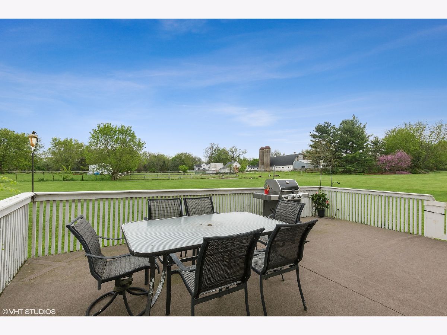
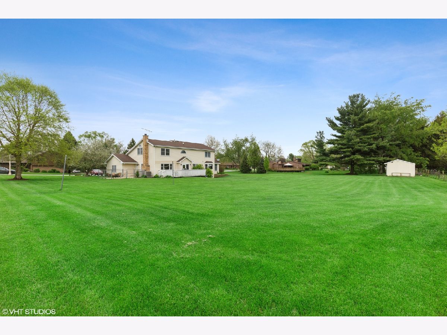
Room Specifics
Total Bedrooms: 4
Bedrooms Above Ground: 4
Bedrooms Below Ground: 0
Dimensions: —
Floor Type: Carpet
Dimensions: —
Floor Type: Carpet
Dimensions: —
Floor Type: Wood Laminate
Full Bathrooms: 4
Bathroom Amenities: —
Bathroom in Basement: 1
Rooms: Bonus Room,Deck,Sitting Room,Walk In Closet
Basement Description: Unfinished,Crawl,Bathroom Rough-In
Other Specifics
| 3 | |
| Concrete Perimeter | |
| Asphalt | |
| Deck, Porch | |
| — | |
| 40075 | |
| — | |
| Full | |
| Vaulted/Cathedral Ceilings, Hardwood Floors, First Floor Bedroom, First Floor Laundry, Walk-In Closet(s) | |
| Range, Microwave, Dishwasher, Refrigerator, Washer, Dryer, Water Softener Rented | |
| Not in DB | |
| Street Paved | |
| — | |
| — | |
| — |
Tax History
| Year | Property Taxes |
|---|---|
| 2020 | $8,019 |
Contact Agent
Nearby Similar Homes
Nearby Sold Comparables
Contact Agent
Listing Provided By
Charles Rutenberg Realty of IL







