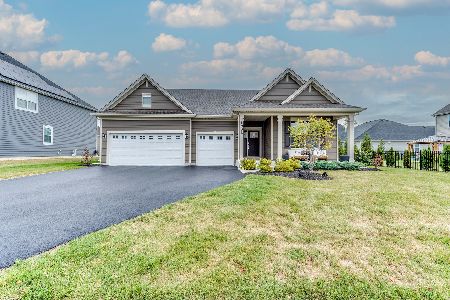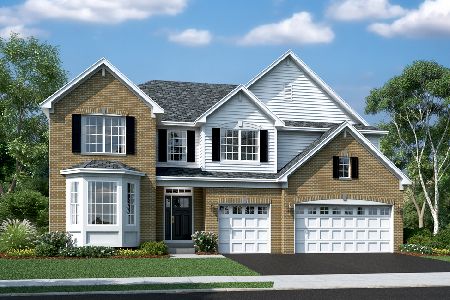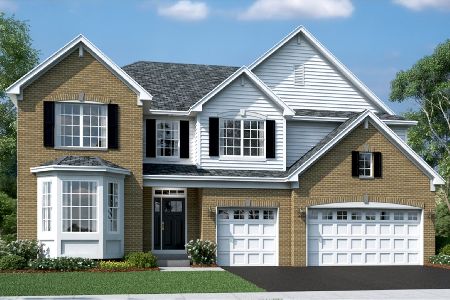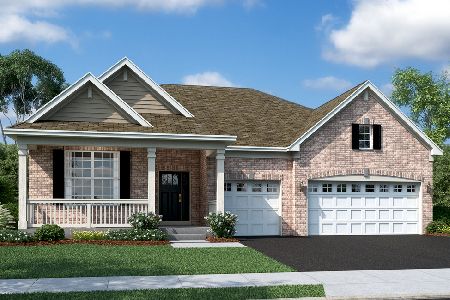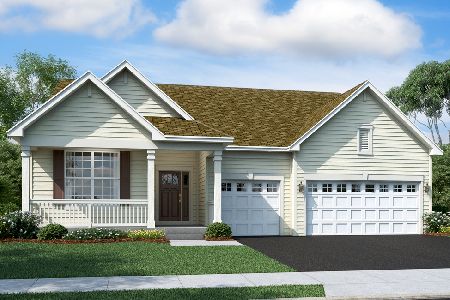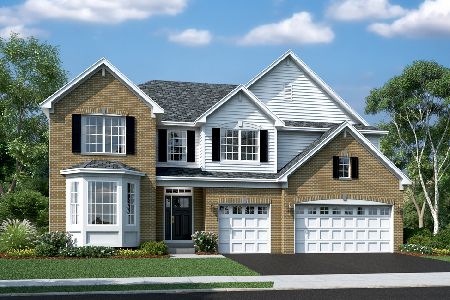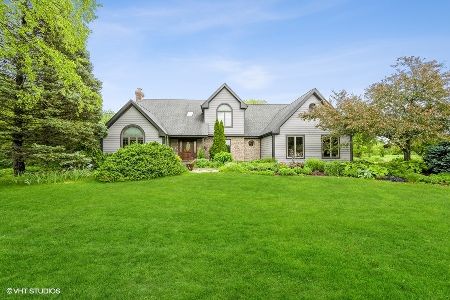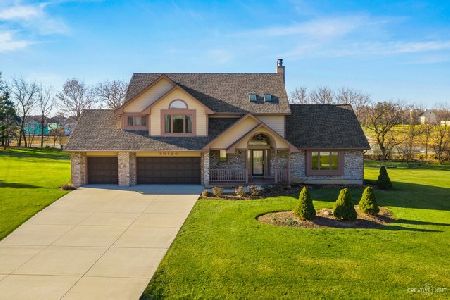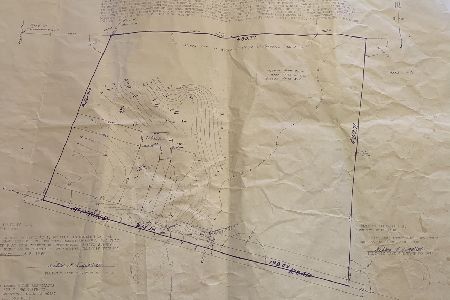8N154 Phar Lap Drive, St Charles, Illinois 60175
$375,000
|
Sold
|
|
| Status: | Closed |
| Sqft: | 3,690 |
| Cost/Sqft: | $108 |
| Beds: | 4 |
| Baths: | 3 |
| Year Built: | 1994 |
| Property Taxes: | $9,150 |
| Days On Market: | 4264 |
| Lot Size: | 1,29 |
Description
Quality built 3700 sq ft home on a heavily tree lined lot!!Excellent condition,new roof,a/c,furnace...Impressive 2-sty foyer...Huge kitch w/new SS appls & counters-Dinette opens to deck & 3-season porch w/storm windows...2-sty fam rm w/soaring fp,stacked windows & entertainment niche...Den w/adj full bth!Mbdrm w/tray ceiling & whirlpool bth-Big bdrms all w/walk-in closets!Move-in condition,very clean & neutral decor!
Property Specifics
| Single Family | |
| — | |
| Georgian | |
| 1994 | |
| Full | |
| — | |
| No | |
| 1.29 |
| Kane | |
| Arlington Estates | |
| 0 / Not Applicable | |
| None | |
| Private Well | |
| Septic-Private | |
| 08584466 | |
| 0536451001 |
Nearby Schools
| NAME: | DISTRICT: | DISTANCE: | |
|---|---|---|---|
|
Grade School
Ferson Creek Elementary School |
303 | — | |
|
Middle School
Haines Middle School |
303 | Not in DB | |
|
High School
St Charles North High School |
303 | Not in DB | |
Property History
| DATE: | EVENT: | PRICE: | SOURCE: |
|---|---|---|---|
| 23 Oct, 2014 | Sold | $375,000 | MRED MLS |
| 4 Jun, 2014 | Under contract | $397,000 | MRED MLS |
| — | Last price change | $419,000 | MRED MLS |
| 14 Apr, 2014 | Listed for sale | $419,000 | MRED MLS |
Room Specifics
Total Bedrooms: 4
Bedrooms Above Ground: 4
Bedrooms Below Ground: 0
Dimensions: —
Floor Type: Carpet
Dimensions: —
Floor Type: Carpet
Dimensions: —
Floor Type: Carpet
Full Bathrooms: 3
Bathroom Amenities: Whirlpool,Separate Shower,Double Sink
Bathroom in Basement: 0
Rooms: Den,Foyer,Screened Porch
Basement Description: Unfinished
Other Specifics
| 3 | |
| Concrete Perimeter | |
| Asphalt | |
| Deck | |
| Landscaped,Wooded | |
| 105X365X284X232 | |
| — | |
| Full | |
| Vaulted/Cathedral Ceilings, Hardwood Floors, First Floor Laundry, First Floor Full Bath | |
| Range, Microwave, Dishwasher, Refrigerator, Washer, Dryer, Stainless Steel Appliance(s) | |
| Not in DB | |
| Street Paved | |
| — | |
| — | |
| Gas Log |
Tax History
| Year | Property Taxes |
|---|---|
| 2014 | $9,150 |
Contact Agent
Nearby Similar Homes
Nearby Sold Comparables
Contact Agent
Listing Provided By
RE/MAX All Pro

