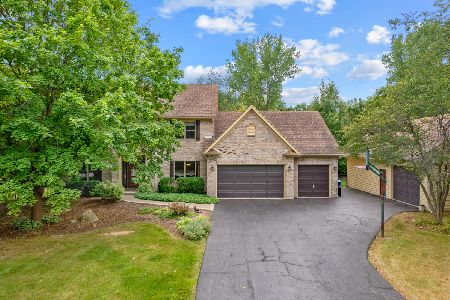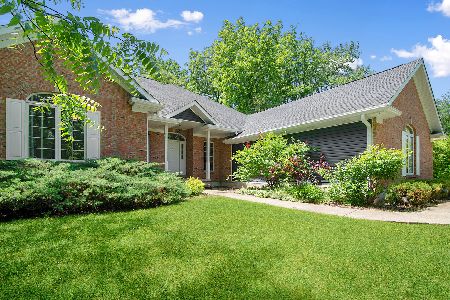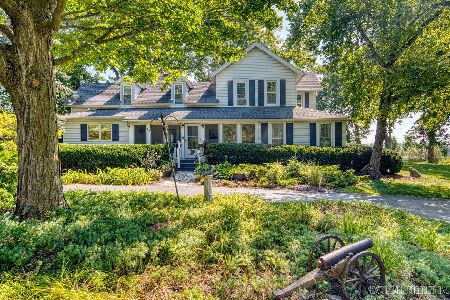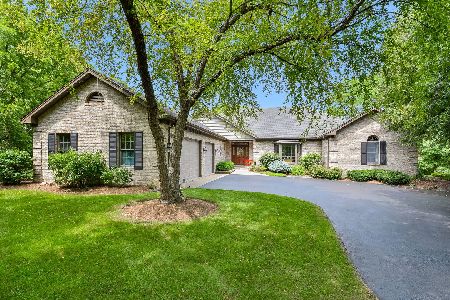8N428 Sunny Hill Circle, Elgin, Illinois 60124
$450,000
|
Sold
|
|
| Status: | Closed |
| Sqft: | 3,098 |
| Cost/Sqft: | $150 |
| Beds: | 4 |
| Baths: | 4 |
| Year Built: | 1993 |
| Property Taxes: | $10,116 |
| Days On Market: | 2417 |
| Lot Size: | 1,03 |
Description
One of Campton Hills best is move in ready with many upgrades already done! All brick front exterior, professional landscaping, detached 3 car heated garage. The sun drenched 2 story foyer gleams off the hardwood floors. Exquisite woodwork everywhere you look. The kitchen is a dream with 42" cabinets with crown molding, huge island with Quartz countertops and stovetop, with ss appliances. Family room is great for a relaxing evening by pristine brick fireplace. Master bedroom features vaulted ceilings and an oversized walk in closet, private bath with rainfall shower system and steam. Basement feels like you're on vacation with an exercise room, full bathroom, warm floors system & additional storage with shelving. The backyard is a retreat with beautiful deck, spacious 3 seasons gazebo & stamped concrete patio with plenty of yard space. HVAC (2018), high efficiency treatment systems. All the best for you!
Property Specifics
| Single Family | |
| — | |
| — | |
| 1993 | |
| Partial | |
| — | |
| No | |
| 1.03 |
| Kane | |
| Woodlands | |
| 0 / Not Applicable | |
| None | |
| Private Well | |
| Septic-Mechanical | |
| 10408738 | |
| 0532426008 |
Property History
| DATE: | EVENT: | PRICE: | SOURCE: |
|---|---|---|---|
| 30 Sep, 2019 | Sold | $450,000 | MRED MLS |
| 13 Aug, 2019 | Under contract | $465,000 | MRED MLS |
| — | Last price change | $475,000 | MRED MLS |
| 13 Jun, 2019 | Listed for sale | $475,000 | MRED MLS |
| 20 Oct, 2023 | Sold | $625,000 | MRED MLS |
| 15 Sep, 2023 | Under contract | $650,000 | MRED MLS |
| 7 Sep, 2023 | Listed for sale | $650,000 | MRED MLS |
Room Specifics
Total Bedrooms: 4
Bedrooms Above Ground: 4
Bedrooms Below Ground: 0
Dimensions: —
Floor Type: Carpet
Dimensions: —
Floor Type: Carpet
Dimensions: —
Floor Type: Carpet
Full Bathrooms: 4
Bathroom Amenities: Whirlpool,Separate Shower,Steam Shower
Bathroom in Basement: 1
Rooms: Walk In Closet,Office,Recreation Room,Family Room,Bonus Room,Walk In Closet
Basement Description: Partially Finished
Other Specifics
| 6 | |
| — | |
| Asphalt | |
| Deck, Patio | |
| — | |
| 219X247X43X42X91X230 | |
| — | |
| Full | |
| Hardwood Floors, Heated Floors, First Floor Laundry, First Floor Full Bath | |
| Double Oven, Microwave, Dishwasher, Refrigerator, Washer, Dryer, Stainless Steel Appliance(s), Cooktop, Built-In Oven, Range Hood, Water Softener Owned | |
| Not in DB | |
| Street Paved | |
| — | |
| — | |
| Wood Burning |
Tax History
| Year | Property Taxes |
|---|---|
| 2019 | $10,116 |
| 2023 | $12,130 |
Contact Agent
Nearby Similar Homes
Nearby Sold Comparables
Contact Agent
Listing Provided By
Redfin Corporation







