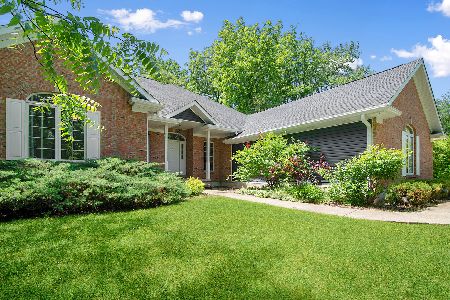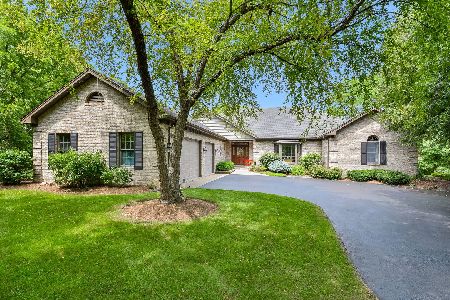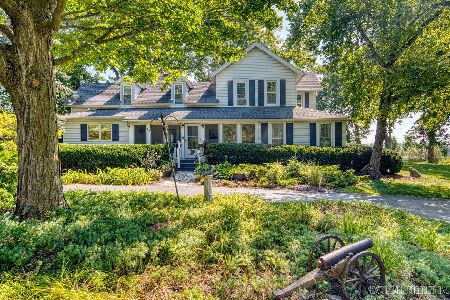8N428 Sunny Hill Circle, Elgin, Illinois 60124
$625,000
|
Sold
|
|
| Status: | Closed |
| Sqft: | 4,549 |
| Cost/Sqft: | $143 |
| Beds: | 5 |
| Baths: | 4 |
| Year Built: | 1993 |
| Property Taxes: | $12,130 |
| Days On Market: | 871 |
| Lot Size: | 1,03 |
Description
This meticulously maintained 5 bedroom, 4 bath, 6 car garage home in Campton Hills area is move in ready with tons of upgrades! The "He Shed" (detached 3 car garage) with finished overhead space, heated floor, electric & TV along with the "She Shed" (3 season Gazebo) with ceiling fan, electric and TV are 2 top notch highlights! Huge backyard is a 1+ acre retreat with lots of greenery & 2 brick firepits. Main level has beautiful hardwood floors, crown molding, 6 panel hardwood doors & trim - exquisite woodwork throughout. 42" kitchen cabinets, huge Quartz island and counters, SS appliances including double oven & opens to eating & living areas. One great room to spend together time in with access to deck & yard. 5th bedroom on main level and has access to yard as well (could be its own entrance for in-law arrangement). Primary bedroom has vaulted ceiling, oversized walk-in closet (and bonus storage room behind it) AND its own updated bath oasis including Kohler Rain Shower & Steam System. Basement has heated floor, full bath, bonus room, exercise room, additional storage room & additional crawl storage. BUT wait...there's more...High Efficiency Water Filtration System, Brick Fireplace, Deck & Stamped Concrete Pario, Professionally Landscaped, Brick & Cedar Exterior & Wrought Iron/Metal Fence with Solar Caps & double gates for rider access. all the best for you, your family & your pets!
Property Specifics
| Single Family | |
| — | |
| — | |
| 1993 | |
| — | |
| — | |
| No | |
| 1.03 |
| Kane | |
| Woodlands | |
| 0 / Not Applicable | |
| — | |
| — | |
| — | |
| 11878902 | |
| 0532426008 |
Property History
| DATE: | EVENT: | PRICE: | SOURCE: |
|---|---|---|---|
| 30 Sep, 2019 | Sold | $450,000 | MRED MLS |
| 13 Aug, 2019 | Under contract | $465,000 | MRED MLS |
| — | Last price change | $475,000 | MRED MLS |
| 13 Jun, 2019 | Listed for sale | $475,000 | MRED MLS |
| 20 Oct, 2023 | Sold | $625,000 | MRED MLS |
| 15 Sep, 2023 | Under contract | $650,000 | MRED MLS |
| 7 Sep, 2023 | Listed for sale | $650,000 | MRED MLS |
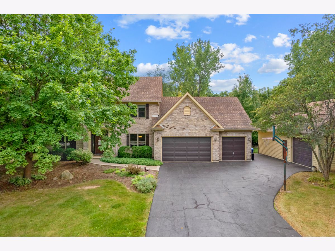
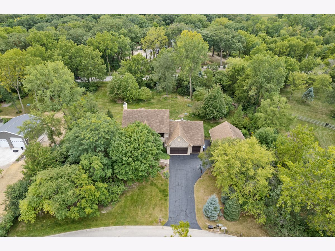
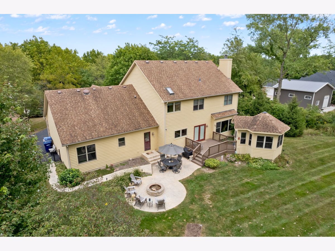
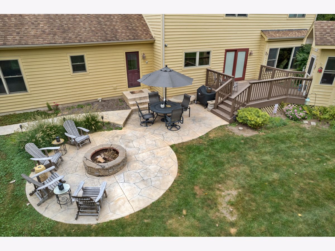
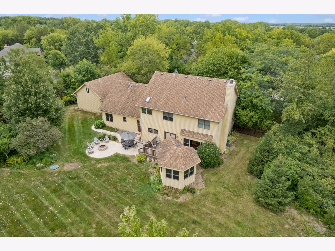
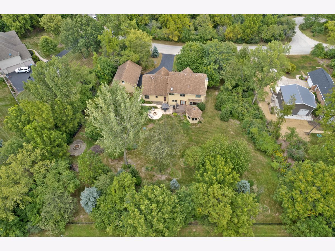
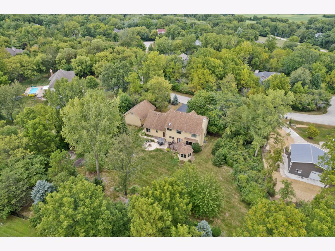
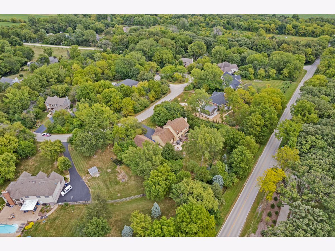
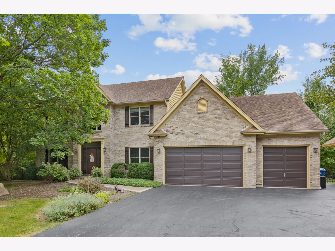
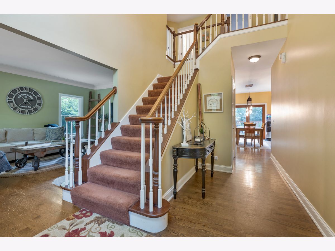
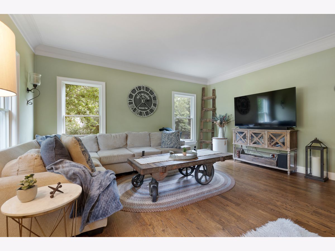
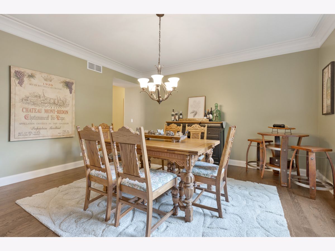
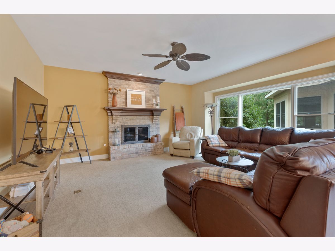
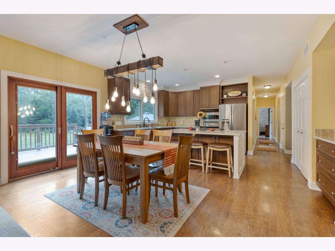
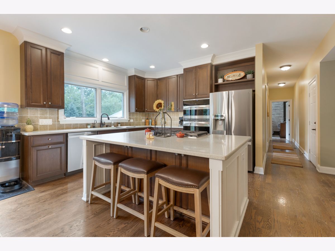
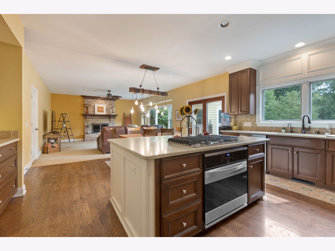
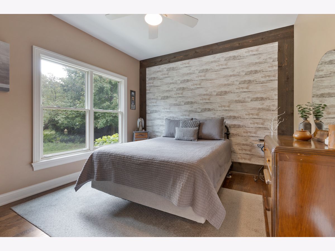
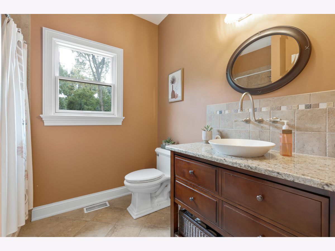
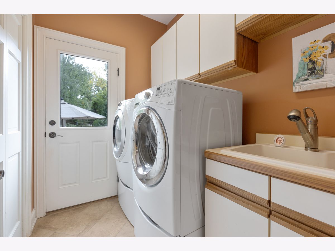
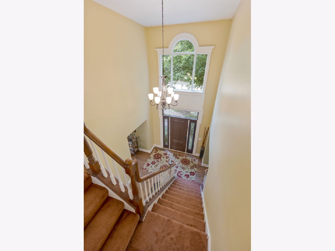
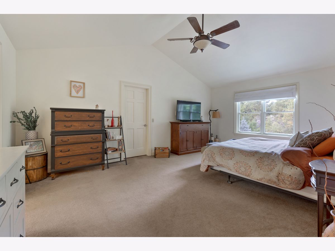
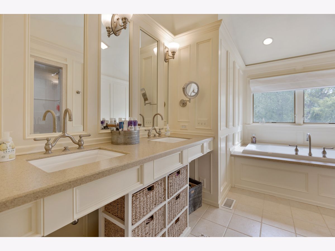
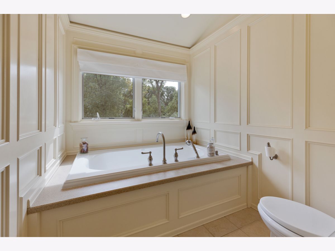
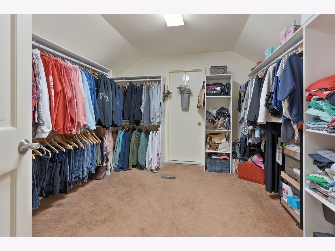
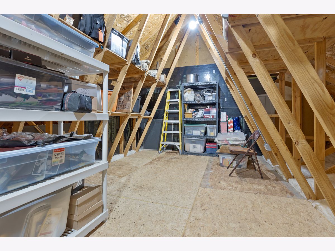
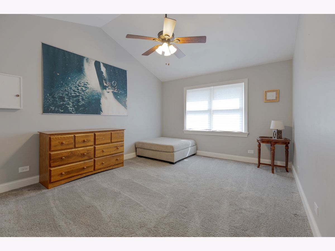
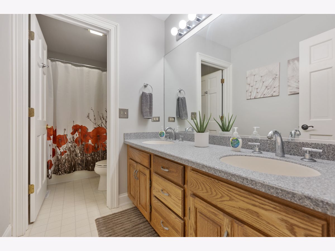
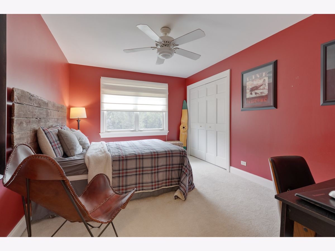
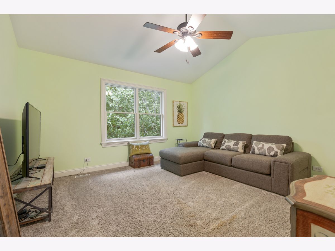
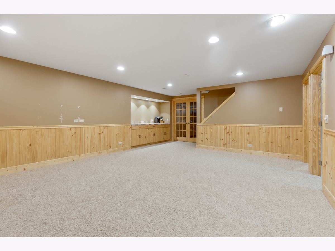
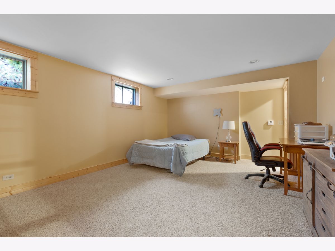
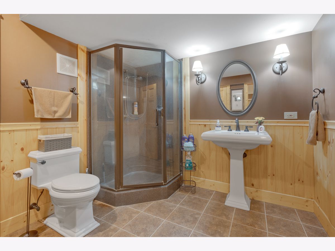
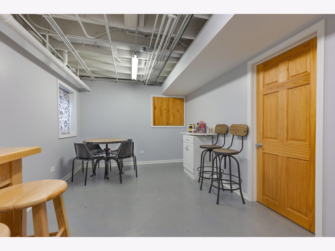
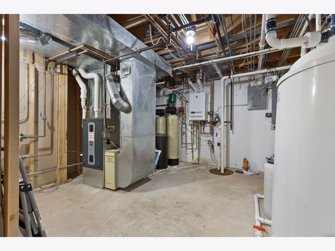
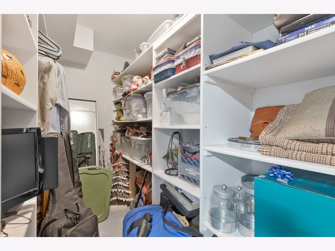
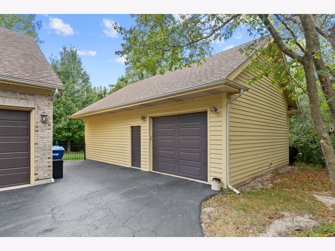
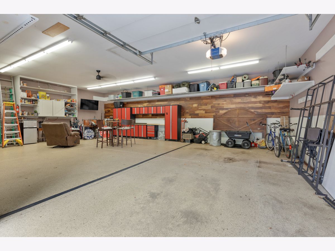
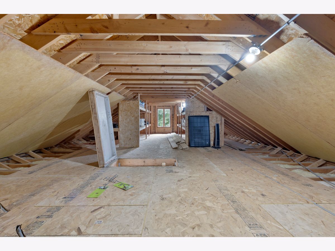
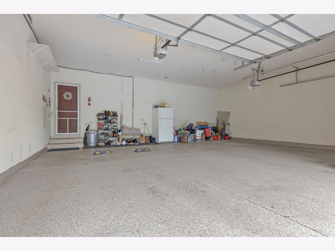
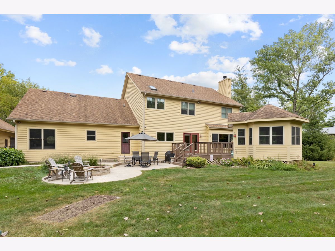
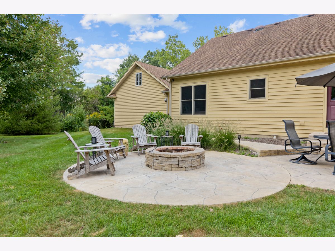
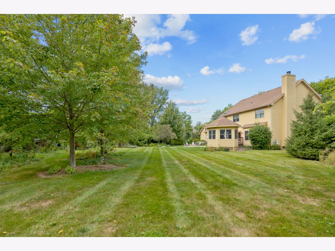
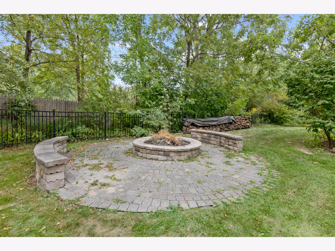
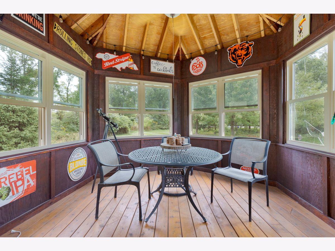
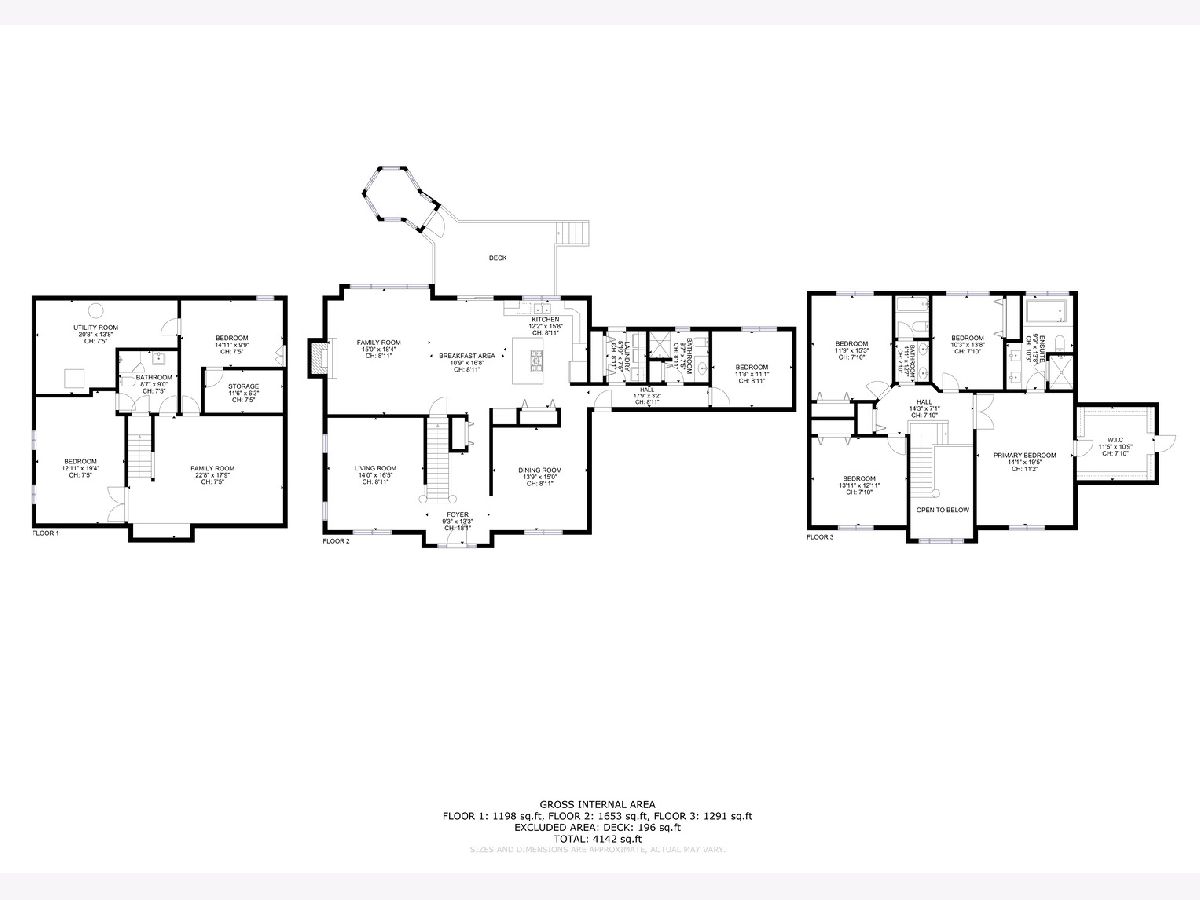
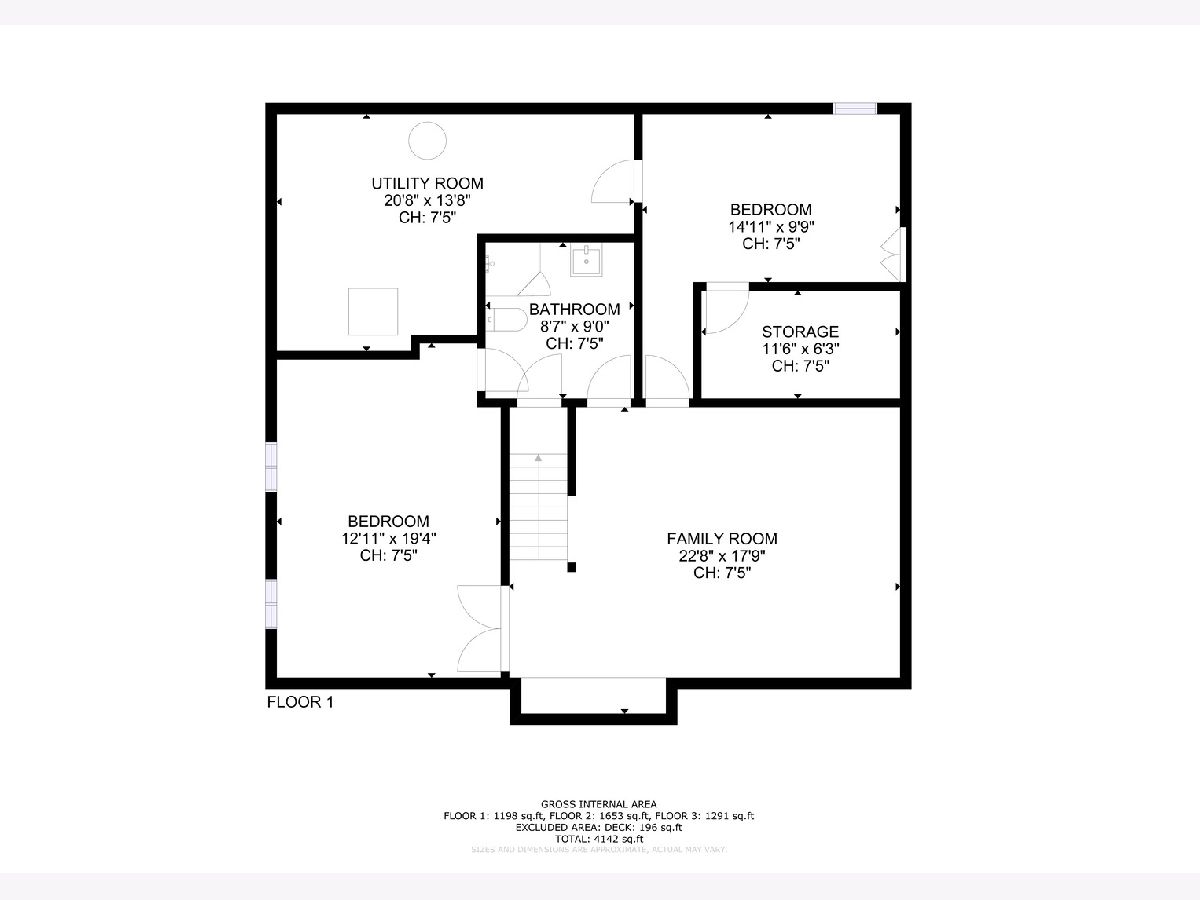
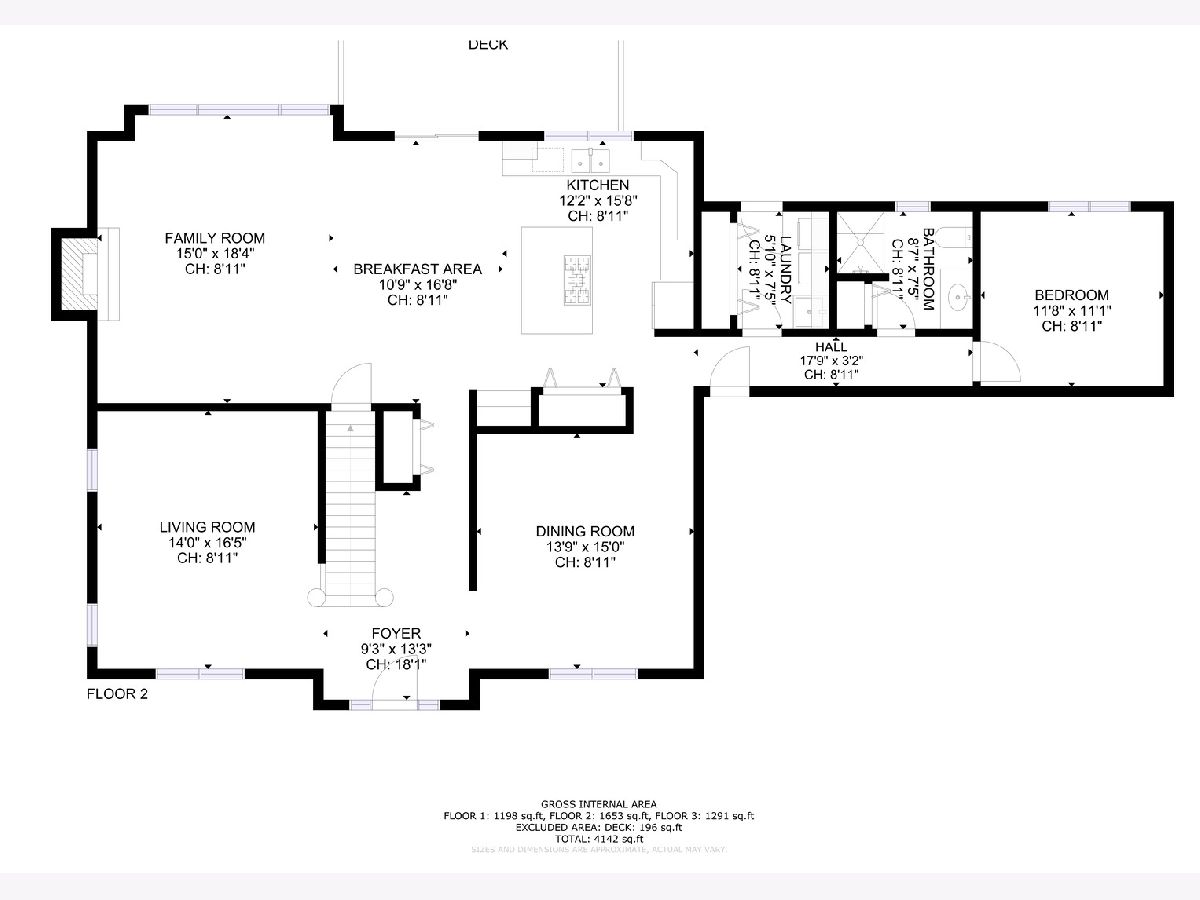
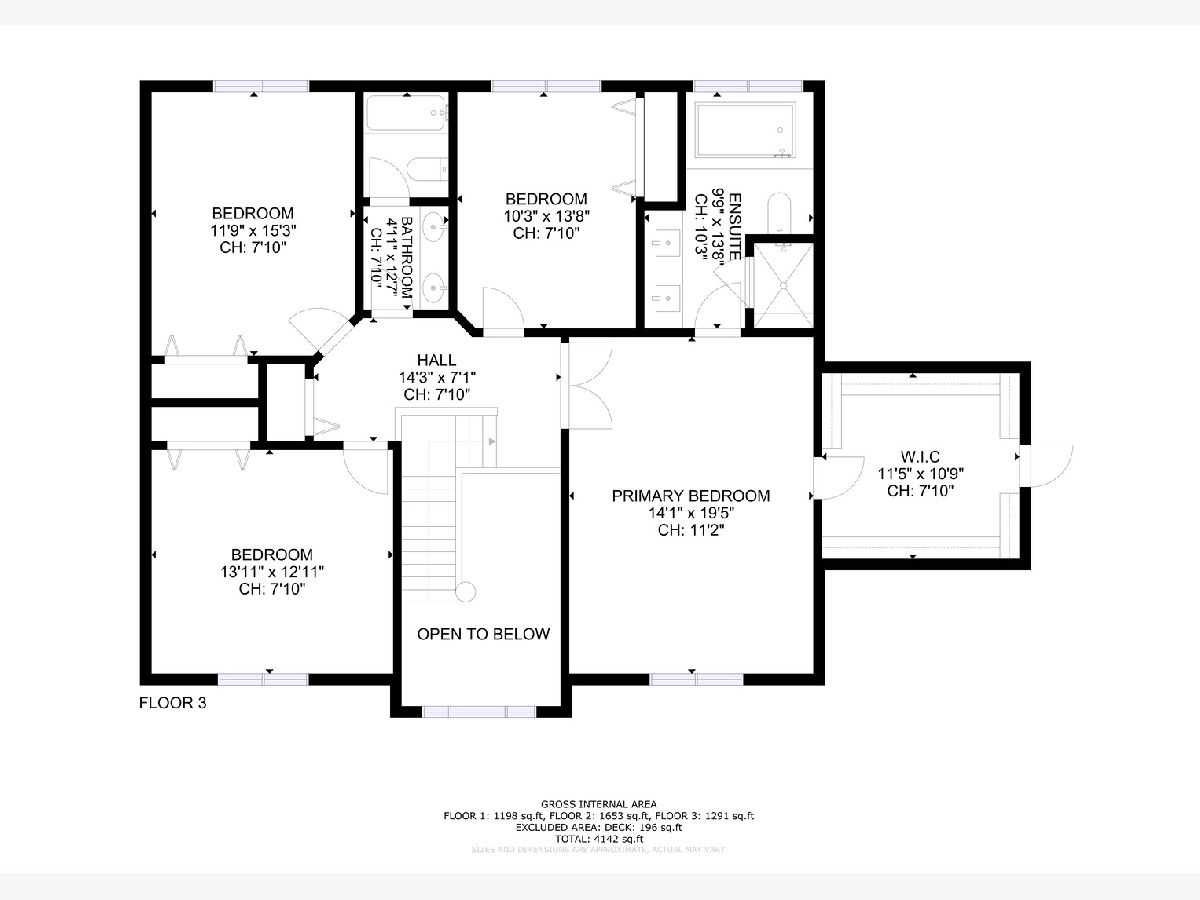
Room Specifics
Total Bedrooms: 5
Bedrooms Above Ground: 5
Bedrooms Below Ground: 0
Dimensions: —
Floor Type: —
Dimensions: —
Floor Type: —
Dimensions: —
Floor Type: —
Dimensions: —
Floor Type: —
Full Bathrooms: 4
Bathroom Amenities: Whirlpool,Separate Shower,Double Sink
Bathroom in Basement: 1
Rooms: —
Basement Description: Finished,Egress Window,Rec/Family Area,Storage Space
Other Specifics
| 6 | |
| — | |
| Asphalt | |
| — | |
| — | |
| 219X247X43X42X91X230 | |
| — | |
| — | |
| — | |
| — | |
| Not in DB | |
| — | |
| — | |
| — | |
| — |
Tax History
| Year | Property Taxes |
|---|---|
| 2019 | $10,116 |
| 2023 | $12,130 |
Contact Agent
Nearby Similar Homes
Nearby Sold Comparables
Contact Agent
Listing Provided By
Home Sweet Home Ryan Realty


