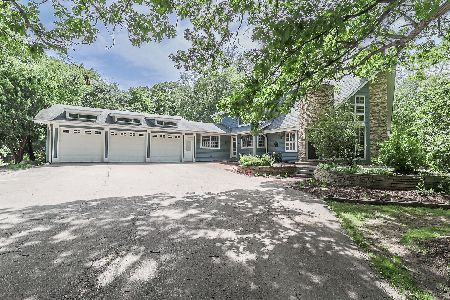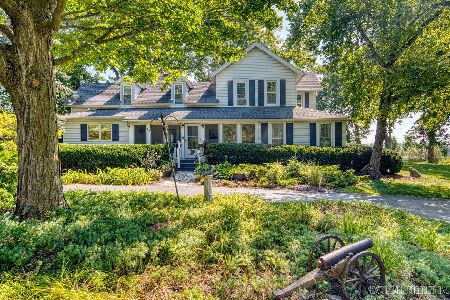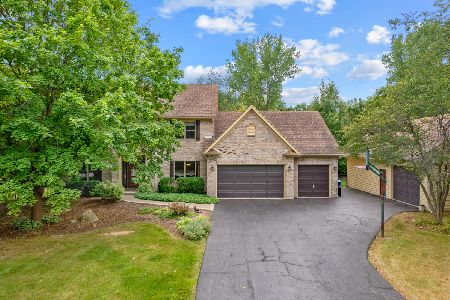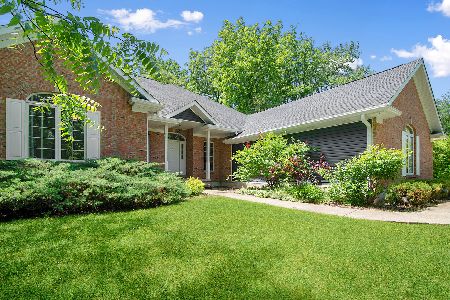43W135 Mcdonald Road, Elgin, Illinois 60124
$417,500
|
Sold
|
|
| Status: | Closed |
| Sqft: | 3,100 |
| Cost/Sqft: | $145 |
| Beds: | 5 |
| Baths: | 4 |
| Year Built: | 1974 |
| Property Taxes: | $13,714 |
| Days On Market: | 4011 |
| Lot Size: | 5,90 |
Description
Private retreat mins to Randall/I90/St Chas. Stone turret/fireplaces, hw flrs, wooded acres, brick/stone patio/firepit, pond, organic garden. Low-e windows, 4-zone radiant, high vel AC. Labor-saving cherry/granite/new SS galley kitch. Booth & sep dining, 1st fl mstr set, office, 6-car heated garage perfect for the car enthusiast!
Property Specifics
| Single Family | |
| — | |
| — | |
| 1974 | |
| Full | |
| — | |
| No | |
| 5.9 |
| Kane | |
| — | |
| 0 / Not Applicable | |
| None | |
| Private Well | |
| Septic-Private | |
| 08829464 | |
| 0532400011 |
Property History
| DATE: | EVENT: | PRICE: | SOURCE: |
|---|---|---|---|
| 29 May, 2015 | Sold | $417,500 | MRED MLS |
| 29 Apr, 2015 | Under contract | $449,000 | MRED MLS |
| — | Last price change | $469,000 | MRED MLS |
| 2 Feb, 2015 | Listed for sale | $479,900 | MRED MLS |
| 8 Aug, 2022 | Sold | $640,000 | MRED MLS |
| 29 Jun, 2022 | Under contract | $650,000 | MRED MLS |
| 17 Jun, 2022 | Listed for sale | $650,000 | MRED MLS |
| 7 Nov, 2025 | Sold | $670,000 | MRED MLS |
| 8 Oct, 2025 | Under contract | $699,900 | MRED MLS |
| 7 Oct, 2025 | Listed for sale | $699,900 | MRED MLS |
Room Specifics
Total Bedrooms: 5
Bedrooms Above Ground: 5
Bedrooms Below Ground: 0
Dimensions: —
Floor Type: Hardwood
Dimensions: —
Floor Type: Hardwood
Dimensions: —
Floor Type: Hardwood
Dimensions: —
Floor Type: —
Full Bathrooms: 4
Bathroom Amenities: Separate Shower,Double Sink
Bathroom in Basement: 1
Rooms: Bedroom 5,Eating Area,Great Room,Office,Recreation Room,Screened Porch
Basement Description: Finished
Other Specifics
| 6 | |
| Concrete Perimeter | |
| Asphalt | |
| Porch Screened, Storms/Screens | |
| Horses Allowed,Landscaped,Pond(s),Wooded | |
| 904X323X931X76 | |
| Pull Down Stair,Unfinished | |
| Full | |
| Vaulted/Cathedral Ceilings, Hardwood Floors, First Floor Bedroom, First Floor Full Bath | |
| Range, Microwave, Dishwasher, Refrigerator, Washer, Dryer, Stainless Steel Appliance(s) | |
| Not in DB | |
| — | |
| — | |
| — | |
| Wood Burning |
Tax History
| Year | Property Taxes |
|---|---|
| 2015 | $13,714 |
| 2022 | $14,322 |
| 2025 | $16,454 |
Contact Agent
Nearby Similar Homes
Nearby Sold Comparables
Contact Agent
Listing Provided By
RE/MAX Excels








