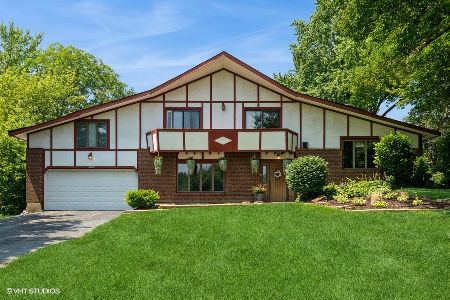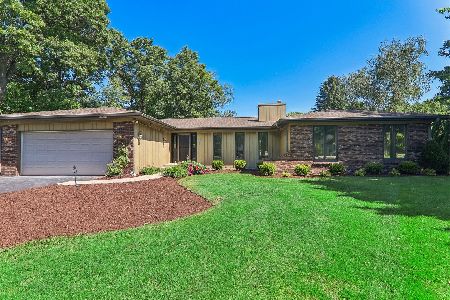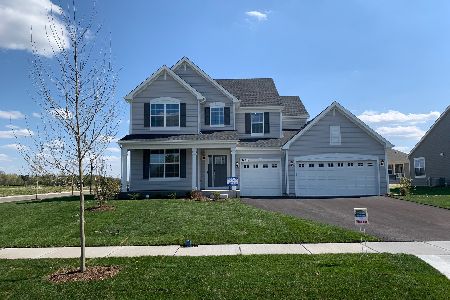8N521 Gingerwood Lane, Elgin, Illinois 60124
$264,250
|
Sold
|
|
| Status: | Closed |
| Sqft: | 2,839 |
| Cost/Sqft: | $99 |
| Beds: | 5 |
| Baths: | 3 |
| Year Built: | 1976 |
| Property Taxes: | $8,432 |
| Days On Market: | 3549 |
| Lot Size: | 0,58 |
Description
Great one owner home at the end of quiet street offers the perfect setting and a great floor plan! 2 story foyer opens to den and formal living room. The eat-in kitchen features peninsula counter and stainless steel appliances and pantry. Open to the kitchen is the family room with fireplace and extra wide sliding glass doors to the deck. Plus a main floor bedroom or formal dining room & main floor laundry room. Updated master suite with new bath with high vanity with dual sinks and walk-in shower. Custom walk in closet and barn door treatments on bath and closet give this room a stylish flair! Other 3 bedrooms are all generous sized! Full basement is ready to be finished! Great outdoor space with lush lawn and deck with pergola! New roof! New bathrooms! This one owner home has been lovingly maintained and is ready for new owners! The location is great- just minutes to Randall Rd, Shopping, Metra, I90, Rt 20 yet feels worlds away. South Elgin High School. Bring All Offers
Property Specifics
| Single Family | |
| — | |
| Traditional | |
| 1976 | |
| Full | |
| — | |
| No | |
| 0.58 |
| Kane | |
| — | |
| 0 / Not Applicable | |
| None | |
| Private Well | |
| Septic-Private | |
| 09220592 | |
| 0631253002 |
Nearby Schools
| NAME: | DISTRICT: | DISTANCE: | |
|---|---|---|---|
|
Grade School
Otter Creek Elementary School |
46 | — | |
|
Middle School
Abbott Middle School |
46 | Not in DB | |
|
High School
South Elgin High School |
46 | Not in DB | |
Property History
| DATE: | EVENT: | PRICE: | SOURCE: |
|---|---|---|---|
| 27 Jan, 2017 | Sold | $264,250 | MRED MLS |
| 21 Dec, 2016 | Under contract | $279,800 | MRED MLS |
| — | Last price change | $279,900 | MRED MLS |
| 9 May, 2016 | Listed for sale | $299,900 | MRED MLS |
Room Specifics
Total Bedrooms: 5
Bedrooms Above Ground: 5
Bedrooms Below Ground: 0
Dimensions: —
Floor Type: Carpet
Dimensions: —
Floor Type: Carpet
Dimensions: —
Floor Type: Carpet
Dimensions: —
Floor Type: —
Full Bathrooms: 3
Bathroom Amenities: Double Sink
Bathroom in Basement: 0
Rooms: Bedroom 5,Breakfast Room,Den,Foyer
Basement Description: Unfinished
Other Specifics
| 2.5 | |
| Concrete Perimeter | |
| Asphalt | |
| Deck | |
| Landscaped | |
| 152X172X152X172 | |
| — | |
| Full | |
| Hardwood Floors, First Floor Bedroom, First Floor Laundry | |
| Range, Dishwasher, Refrigerator, Washer, Dryer, Disposal, Stainless Steel Appliance(s) | |
| Not in DB | |
| — | |
| — | |
| — | |
| Wood Burning, Gas Log, Gas Starter |
Tax History
| Year | Property Taxes |
|---|---|
| 2017 | $8,432 |
Contact Agent
Nearby Similar Homes
Nearby Sold Comparables
Contact Agent
Listing Provided By
Premier Living Properties









