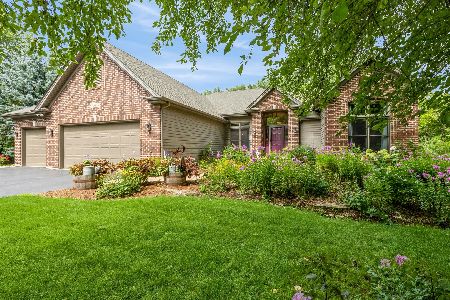8N669 Edgewood Road, Campton Hills, Illinois 60124
$363,500
|
Sold
|
|
| Status: | Closed |
| Sqft: | 3,486 |
| Cost/Sqft: | $109 |
| Beds: | 3 |
| Baths: | 4 |
| Year Built: | 1996 |
| Property Taxes: | $11,043 |
| Days On Market: | 4965 |
| Lot Size: | 1,10 |
Description
Original owner custom blt home w/1st floor master bdrm on a picturesque wooded lot-Superb condition!Dramatic 2-sty liv rm w/wall of windows & fp...Fam rm w/blt-ins...Den w/11ft ceil...Kitch w/Crystal maple cabs,solid surface counters & breakfat bar--opens to fabulous 4 season sunrm!Huge bdrms all w/wics,versatile loft,leaded glass windows,partially finished full deep pour bsmt w/tons of storage & garage access!!
Property Specifics
| Single Family | |
| — | |
| Traditional | |
| 1996 | |
| Full | |
| — | |
| No | |
| 1.1 |
| Kane | |
| The Woodlands | |
| 0 / Not Applicable | |
| None | |
| Private Well | |
| Septic-Mechanical | |
| 08096960 | |
| 0532275003 |
Property History
| DATE: | EVENT: | PRICE: | SOURCE: |
|---|---|---|---|
| 29 Nov, 2012 | Sold | $363,500 | MRED MLS |
| 13 Oct, 2012 | Under contract | $379,000 | MRED MLS |
| 21 Jun, 2012 | Listed for sale | $379,000 | MRED MLS |
Room Specifics
Total Bedrooms: 3
Bedrooms Above Ground: 3
Bedrooms Below Ground: 0
Dimensions: —
Floor Type: Carpet
Dimensions: —
Floor Type: Carpet
Full Bathrooms: 4
Bathroom Amenities: Separate Shower,Double Sink
Bathroom in Basement: 0
Rooms: Den,Foyer,Game Room,Loft,Recreation Room,Heated Sun Room
Basement Description: Partially Finished,Exterior Access
Other Specifics
| 3 | |
| Concrete Perimeter | |
| Asphalt | |
| Brick Paver Patio | |
| Cul-De-Sac,Landscaped,Wooded | |
| 156X339X143X308 | |
| Unfinished | |
| Full | |
| Vaulted/Cathedral Ceilings, Hardwood Floors, First Floor Bedroom, In-Law Arrangement, First Floor Laundry, First Floor Full Bath | |
| Range, Microwave, Dishwasher, Refrigerator, Washer, Dryer | |
| Not in DB | |
| Horse-Riding Area, Street Paved | |
| — | |
| — | |
| Gas Log |
Tax History
| Year | Property Taxes |
|---|---|
| 2012 | $11,043 |
Contact Agent
Nearby Similar Homes
Nearby Sold Comparables
Contact Agent
Listing Provided By
RE/MAX All Pro




