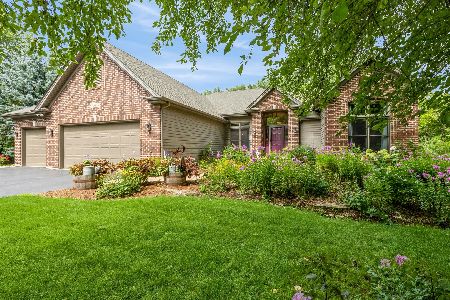8N669 Edgewood Road, Elgin, Illinois 60124
$489,500
|
Sold
|
|
| Status: | Closed |
| Sqft: | 3,302 |
| Cost/Sqft: | $148 |
| Beds: | 3 |
| Baths: | 5 |
| Year Built: | 1996 |
| Property Taxes: | $11,610 |
| Days On Market: | 2492 |
| Lot Size: | 1,16 |
Description
Prepare to be "wowed" from the minute you step into this immaculate, completely updated and move-in ready home, located on an acre+ lot on a very quiet street, that seems to have jumped right off the pages of a Pottery Barn catalog. Huge windows throughout this home overlook the beautiful private lot and let in tons of natural sunlight. The gourmet kitchen, with attached family room, boasts ample cabinet space, stainless steel appliances, granite countertops, large island and spacious eating area surrounded by huge windows. The main floor master bedroom and bath, office, 2 powder rooms and laundry room complete the main level. Walk upstairs to the large loft, 2 generously sized bedrooms, walk-in linen closet and large raw space over garage, awaiting your finishing touches. You will love the finished basement...recreation space, 2nd office with barn doors, full bath and huge storage area/bonus space. The 3-car garage has a convenient staircase to basement. Welcome home!
Property Specifics
| Single Family | |
| — | |
| Traditional | |
| 1996 | |
| Full | |
| — | |
| No | |
| 1.16 |
| Kane | |
| Woodlands | |
| 0 / Not Applicable | |
| None | |
| Private Well | |
| Septic-Mechanical | |
| 10325451 | |
| 0532275003 |
Property History
| DATE: | EVENT: | PRICE: | SOURCE: |
|---|---|---|---|
| 15 May, 2019 | Sold | $489,500 | MRED MLS |
| 3 Apr, 2019 | Under contract | $489,500 | MRED MLS |
| 30 Mar, 2019 | Listed for sale | $489,500 | MRED MLS |
Room Specifics
Total Bedrooms: 3
Bedrooms Above Ground: 3
Bedrooms Below Ground: 0
Dimensions: —
Floor Type: Carpet
Dimensions: —
Floor Type: Carpet
Full Bathrooms: 5
Bathroom Amenities: Separate Shower,Double Sink,Soaking Tub
Bathroom in Basement: 1
Rooms: Den,Foyer,Recreation Room,Storage,Loft,Eating Area,Office,Bonus Room
Basement Description: Partially Finished
Other Specifics
| 3 | |
| Concrete Perimeter | |
| Asphalt | |
| Porch, Brick Paver Patio, Storms/Screens | |
| Cul-De-Sac,Landscaped,Wooded,Mature Trees | |
| 156X339X143X308 | |
| Unfinished | |
| Full | |
| Vaulted/Cathedral Ceilings, Hardwood Floors, First Floor Bedroom, First Floor Laundry, First Floor Full Bath, Walk-In Closet(s) | |
| Range, Microwave, Dishwasher, Refrigerator, Washer, Dryer, Disposal, Stainless Steel Appliance(s), Range Hood, Water Softener Owned | |
| Not in DB | |
| Horse-Riding Area, Street Paved | |
| — | |
| — | |
| Gas Log, Gas Starter |
Tax History
| Year | Property Taxes |
|---|---|
| 2019 | $11,610 |
Contact Agent
Nearby Similar Homes
Nearby Sold Comparables
Contact Agent
Listing Provided By
Coldwell Banker The Real Estate Group - Geneva




