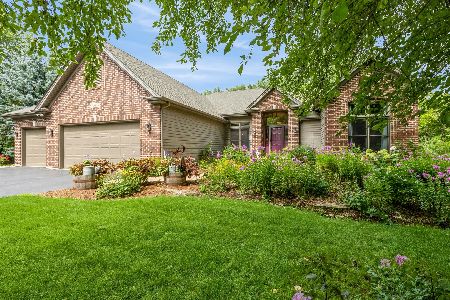8N665 Edgewood Road, Campton Hills, Illinois 60124
$484,000
|
Sold
|
|
| Status: | Closed |
| Sqft: | 3,500 |
| Cost/Sqft: | $143 |
| Beds: | 4 |
| Baths: | 4 |
| Year Built: | 1994 |
| Property Taxes: | $13,662 |
| Days On Market: | 3833 |
| Lot Size: | 1,50 |
Description
Majestic Private lush 1.5 acre!Scenic from every window~Magazine worthy interior~outstanding quality~Grand curved staircase~Stunning 2 story fam.rm w/catwalk and wall of windows~Recent updates include: Refinshed Maple Cabinets w/new SS appl, Granite Counters~Master w/dual head/body spray/lighting Zones~Over 125K in finished bsmt w/curved cherry granite wet bar/full bath/2nd FP/2nd kit/2nd Ldy/Air Filtration System/Arched Masonry room entires~33x29 deck w/BI grill/frig/unique firepit/Veg Garden backing to horse farm~4 car htd gar(20x15 outbldg)~Whole House Generator~New Driveway/AC~Pro Landscaping with resort feel~Minutes to I-90 and Elgin Big Timber Metra! A true 10!!! Sellers hate to Leave this Beautiful Property!!
Property Specifics
| Single Family | |
| — | |
| Traditional | |
| 1994 | |
| Full | |
| — | |
| No | |
| 1.5 |
| Kane | |
| The Woodlands | |
| 0 / Not Applicable | |
| None | |
| Private Well | |
| Septic-Private | |
| 08999164 | |
| 0532275004 |
Nearby Schools
| NAME: | DISTRICT: | DISTANCE: | |
|---|---|---|---|
|
Grade School
Lily Lake Grade School |
301 | — | |
|
Middle School
Central Middle School |
301 | Not in DB | |
|
High School
Central High School |
301 | Not in DB | |
Property History
| DATE: | EVENT: | PRICE: | SOURCE: |
|---|---|---|---|
| 20 Apr, 2015 | Sold | $482,500 | MRED MLS |
| 26 Mar, 2015 | Under contract | $484,900 | MRED MLS |
| 19 Mar, 2015 | Listed for sale | $484,900 | MRED MLS |
| 27 Oct, 2015 | Sold | $484,000 | MRED MLS |
| 13 Sep, 2015 | Under contract | $499,900 | MRED MLS |
| — | Last price change | $515,000 | MRED MLS |
| 29 Jul, 2015 | Listed for sale | $515,000 | MRED MLS |
Room Specifics
Total Bedrooms: 4
Bedrooms Above Ground: 4
Bedrooms Below Ground: 0
Dimensions: —
Floor Type: Carpet
Dimensions: —
Floor Type: Carpet
Dimensions: —
Floor Type: Carpet
Full Bathrooms: 4
Bathroom Amenities: Whirlpool,Separate Shower,Double Sink,Full Body Spray Shower,Double Shower
Bathroom in Basement: 1
Rooms: Kitchen,Deck,Foyer,Game Room,Recreation Room
Basement Description: Finished
Other Specifics
| 4 | |
| Concrete Perimeter | |
| Asphalt | |
| Deck, Storms/Screens | |
| Landscaped,Wooded | |
| 214X305X200X13X308 | |
| Full | |
| Full | |
| Vaulted/Cathedral Ceilings, Bar-Wet, Hardwood Floors, First Floor Bedroom, First Floor Laundry | |
| Double Oven, Dishwasher, Refrigerator, Trash Compactor, Stainless Steel Appliance(s) | |
| Not in DB | |
| — | |
| — | |
| — | |
| Wood Burning, Attached Fireplace Doors/Screen, Gas Log, Gas Starter |
Tax History
| Year | Property Taxes |
|---|---|
| 2015 | $13,958 |
| 2015 | $13,662 |
Contact Agent
Nearby Similar Homes
Nearby Sold Comparables
Contact Agent
Listing Provided By
Berkshire Hathaway HomeServices Visions Realty




