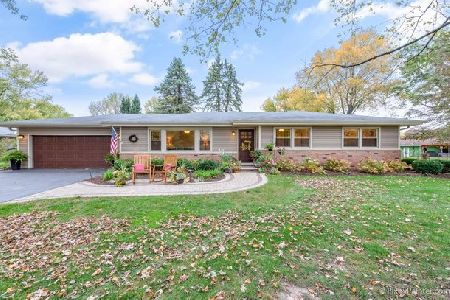8N677 Wildwood Drive, Elgin, Illinois 60124
$245,000
|
Sold
|
|
| Status: | Closed |
| Sqft: | 2,196 |
| Cost/Sqft: | $118 |
| Beds: | 4 |
| Baths: | 3 |
| Year Built: | 1968 |
| Property Taxes: | $6,337 |
| Days On Market: | 2368 |
| Lot Size: | 1,74 |
Description
Peaceful & serene west Elgin location with 1.74 acres & a spring fed, stocked lake...yet minutes from the all the conveniences of Randall Road. Quad level home with plenty of space! 3 large bedrooms, master bedroom has private bath & private balcony overlooking the lake. Living room surrounded by windows & sliding glass doors also overlooking the water. Home needs updating but is solidly built & well kept, brand new energy efficient, vinyl windows throughout. 2 car attached garage, circular driveway, mature landscaping & an XL shed. 2 fireplaces, 3 bedrooms on the 2nd floor, XL family room & 4th bedroom in the walkout lower level. Private dining room, eat-in kitchen, XL deck & so much more! Come & tour today!
Property Specifics
| Single Family | |
| — | |
| Tri-Level | |
| 1968 | |
| Partial,Walkout | |
| — | |
| Yes | |
| 1.74 |
| Kane | |
| Westscott Estates | |
| — / Not Applicable | |
| None | |
| Private Well | |
| Septic-Private | |
| 10508199 | |
| 0632153022 |
Nearby Schools
| NAME: | DISTRICT: | DISTANCE: | |
|---|---|---|---|
|
Grade School
Otter Creek Elementary School |
46 | — | |
|
Middle School
Abbott Middle School |
46 | Not in DB | |
|
High School
South Elgin High School |
46 | Not in DB | |
Property History
| DATE: | EVENT: | PRICE: | SOURCE: |
|---|---|---|---|
| 8 Dec, 2020 | Sold | $245,000 | MRED MLS |
| 6 Mar, 2020 | Under contract | $259,900 | MRED MLS |
| 5 Sep, 2019 | Listed for sale | $259,900 | MRED MLS |
Room Specifics
Total Bedrooms: 4
Bedrooms Above Ground: 4
Bedrooms Below Ground: 0
Dimensions: —
Floor Type: Carpet
Dimensions: —
Floor Type: Carpet
Dimensions: —
Floor Type: Parquet
Full Bathrooms: 3
Bathroom Amenities: Separate Shower
Bathroom in Basement: 1
Rooms: Other Room,Foyer,Office,Eating Area,Deck
Basement Description: Finished,Crawl,Sub-Basement,Exterior Access,Egress Window
Other Specifics
| 2 | |
| Concrete Perimeter | |
| Asphalt,Concrete,Circular,Side Drive | |
| Balcony, Deck, Patio, Boat Slip, Storms/Screens | |
| Forest Preserve Adjacent,Lake Front,Stream(s),Water View,Wooded,Mature Trees | |
| 223X287X200X392 | |
| Unfinished | |
| Full | |
| Hardwood Floors, Built-in Features, Walk-In Closet(s) | |
| Range, Dishwasher, Refrigerator, Washer, Dryer, Disposal, Water Purifier Owned | |
| Not in DB | |
| Lake, Water Rights, Street Paved | |
| — | |
| — | |
| Wood Burning |
Tax History
| Year | Property Taxes |
|---|---|
| 2020 | $6,337 |
Contact Agent
Nearby Similar Homes
Nearby Sold Comparables
Contact Agent
Listing Provided By
REMAX Horizon






