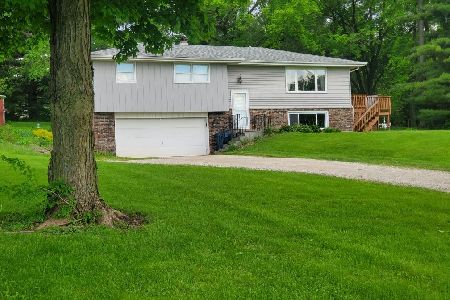8N700 Stevens Road, Elgin, Illinois 60124
$233,000
|
Sold
|
|
| Status: | Closed |
| Sqft: | 1,493 |
| Cost/Sqft: | $157 |
| Beds: | 4 |
| Baths: | 3 |
| Year Built: | 1974 |
| Property Taxes: | $5,645 |
| Days On Market: | 3408 |
| Lot Size: | 0,97 |
Description
Priced to sell! Custom ranch sits up tall off the road! Professionally landscaped with newer brick entry walkway! Cozy living room with brick fireplace and custom mantle, recessed lighting and French door to the custom deck with bench seating and gazebo! Large eat-in kitchen with newer cabinetry, stainless steel appliances and granite countertops! Flexible dining room with hardwood flooring and bay area with picture window! Gracious size master bedroom with private bath with walk-in shower and custom tile work! Huge walkout basement with 1/2 bath and bedroom awaits your finishing touches! Solid oak 6 panel doors! New carpet throughout! Freshly painted! New driveway '09! Oversized garage! Turn key home awaits new owner!
Property Specifics
| Single Family | |
| — | |
| Ranch | |
| 1974 | |
| Full,Walkout | |
| — | |
| No | |
| 0.97 |
| Kane | |
| — | |
| 0 / Not Applicable | |
| None | |
| Private Well | |
| Septic-Private | |
| 09353934 | |
| 0631251030 |
Property History
| DATE: | EVENT: | PRICE: | SOURCE: |
|---|---|---|---|
| 1 Dec, 2016 | Sold | $233,000 | MRED MLS |
| 3 Oct, 2016 | Under contract | $234,900 | MRED MLS |
| 28 Sep, 2016 | Listed for sale | $234,900 | MRED MLS |
Room Specifics
Total Bedrooms: 4
Bedrooms Above Ground: 4
Bedrooms Below Ground: 0
Dimensions: —
Floor Type: Carpet
Dimensions: —
Floor Type: Carpet
Dimensions: —
Floor Type: Other
Full Bathrooms: 3
Bathroom Amenities: —
Bathroom in Basement: 1
Rooms: No additional rooms
Basement Description: Unfinished
Other Specifics
| 2 | |
| Concrete Perimeter | |
| Asphalt | |
| Deck, Gazebo | |
| Landscaped | |
| 272X154X269X157 | |
| — | |
| Full | |
| Hardwood Floors, First Floor Bedroom, First Floor Full Bath | |
| Range, Dishwasher, Refrigerator, Freezer, Washer, Dryer, Stainless Steel Appliance(s) | |
| Not in DB | |
| — | |
| — | |
| — | |
| — |
Tax History
| Year | Property Taxes |
|---|---|
| 2016 | $5,645 |
Contact Agent
Nearby Similar Homes
Nearby Sold Comparables
Contact Agent
Listing Provided By
RE/MAX Horizon







