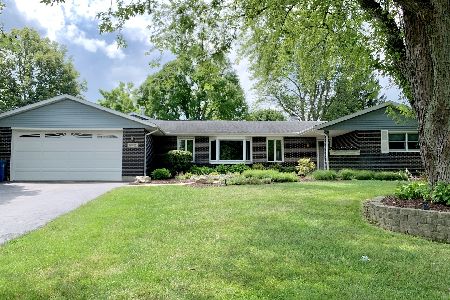38W195 Hopps Road, Elgin, Illinois 60124
$196,000
|
Sold
|
|
| Status: | Closed |
| Sqft: | 2,100 |
| Cost/Sqft: | $95 |
| Beds: | 5 |
| Baths: | 3 |
| Year Built: | 1988 |
| Property Taxes: | $6,094 |
| Days On Market: | 4713 |
| Lot Size: | 0,00 |
Description
Move in ready 5 bedroom home with new interior paint and furnace/AC. Loads of light with five skylights. Master suite. Walkout lower level with family room and 2 bedrooms. Over 1/2 Acre lot. Huge deck. Sub Basement for storage. Freddie Mac Owner Occupied First Look program through April 19th, 2013. Property sold "as is". Homesteps Financing Available. Use Modified 5.0 in Additional Information to write all offers.
Property Specifics
| Single Family | |
| — | |
| — | |
| 1988 | |
| Partial | |
| — | |
| No | |
| 0 |
| Kane | |
| — | |
| 0 / Not Applicable | |
| None | |
| Private Well | |
| Septic-Private | |
| 08308680 | |
| 0631276002 |
Property History
| DATE: | EVENT: | PRICE: | SOURCE: |
|---|---|---|---|
| 28 Aug, 2013 | Sold | $196,000 | MRED MLS |
| 21 Jul, 2013 | Under contract | $199,900 | MRED MLS |
| — | Last price change | $209,900 | MRED MLS |
| 4 Apr, 2013 | Listed for sale | $209,900 | MRED MLS |
Room Specifics
Total Bedrooms: 5
Bedrooms Above Ground: 5
Bedrooms Below Ground: 0
Dimensions: —
Floor Type: —
Dimensions: —
Floor Type: —
Dimensions: —
Floor Type: —
Dimensions: —
Floor Type: —
Full Bathrooms: 3
Bathroom Amenities: —
Bathroom in Basement: 1
Rooms: Bedroom 5
Basement Description: Sub-Basement
Other Specifics
| 2 | |
| — | |
| — | |
| Deck, Patio | |
| — | |
| 120X200 | |
| — | |
| Full | |
| Vaulted/Cathedral Ceilings, Skylight(s) | |
| — | |
| Not in DB | |
| — | |
| — | |
| — | |
| — |
Tax History
| Year | Property Taxes |
|---|---|
| 2013 | $6,094 |
Contact Agent
Nearby Similar Homes
Nearby Sold Comparables
Contact Agent
Listing Provided By
RE/MAX Experience







