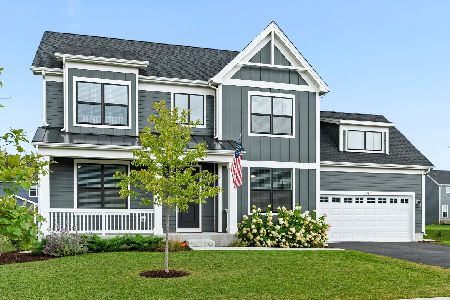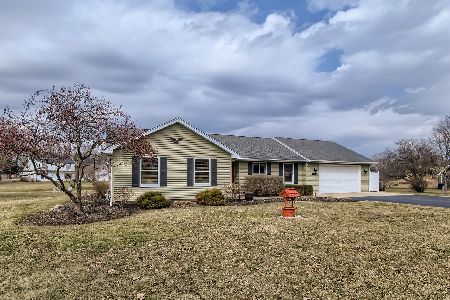8N840 Hopps Road, Elgin, Illinois 60124
$300,000
|
Sold
|
|
| Status: | Closed |
| Sqft: | 2,400 |
| Cost/Sqft: | $121 |
| Beds: | 4 |
| Baths: | 3 |
| Year Built: | 1979 |
| Property Taxes: | $7,200 |
| Days On Market: | 2106 |
| Lot Size: | 1,10 |
Description
Welcome to this picturesque two-story mansard cottage on a quiet nook backing to Bowes Creek golf course. This home boasts lots of NEW including: roof (heated gutters for winter), granite countertops in kitchen/bathrooms, dishwasher, undermount sink, JennAir cooktop, Casablanca fan in eating area, Pella windows, water softener, water heater, furnace, humidifier, 200 amp upgraded breaker box, main level carpet and underground fence! The value continues with four spacious bedrooms upstairs, all with lots of closet space. On the main level find the breezy flow of the living room, dining room, kitchen and family room with brick fireplace with rustic wood mantel. The tidy basement adds even more living space with two finished rooms, perfect for an office and recreation... so many possibilities here! Wander the manicured 1.1 acre yard and enjoy the view from the shady paver patio. Parks, libraries, schools, expressways, shops, dining, theaters and so much more just minutes away.
Property Specifics
| Single Family | |
| — | |
| — | |
| 1979 | |
| Full | |
| — | |
| No | |
| 1.1 |
| Kane | |
| — | |
| 30 / Annual | |
| None | |
| Private Well | |
| Septic-Private | |
| 10658476 | |
| 0631101001 |
Property History
| DATE: | EVENT: | PRICE: | SOURCE: |
|---|---|---|---|
| 13 Apr, 2020 | Sold | $300,000 | MRED MLS |
| 6 Mar, 2020 | Under contract | $290,000 | MRED MLS |
| 6 Mar, 2020 | Listed for sale | $290,000 | MRED MLS |
Room Specifics
Total Bedrooms: 4
Bedrooms Above Ground: 4
Bedrooms Below Ground: 0
Dimensions: —
Floor Type: Carpet
Dimensions: —
Floor Type: Carpet
Dimensions: —
Floor Type: Carpet
Full Bathrooms: 3
Bathroom Amenities: —
Bathroom in Basement: 0
Rooms: No additional rooms
Basement Description: Partially Finished
Other Specifics
| 2.5 | |
| Concrete Perimeter | |
| Asphalt | |
| Patio | |
| Cul-De-Sac | |
| 249X301X45X231X111 | |
| Unfinished | |
| Full | |
| — | |
| Dishwasher, Refrigerator, Washer, Dryer, Cooktop, Built-In Oven | |
| Not in DB | |
| — | |
| — | |
| — | |
| Wood Burning |
Tax History
| Year | Property Taxes |
|---|---|
| 2020 | $7,200 |
Contact Agent
Nearby Similar Homes
Nearby Sold Comparables
Contact Agent
Listing Provided By
Baird & Warner Fox Valley - Geneva






