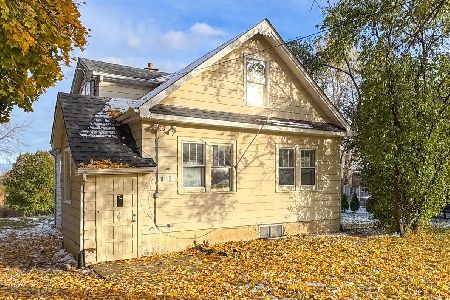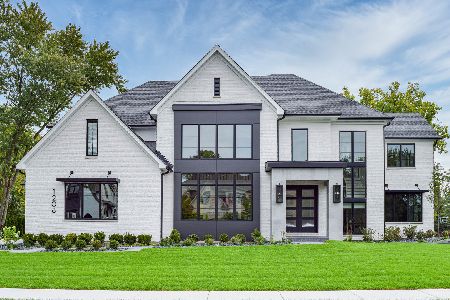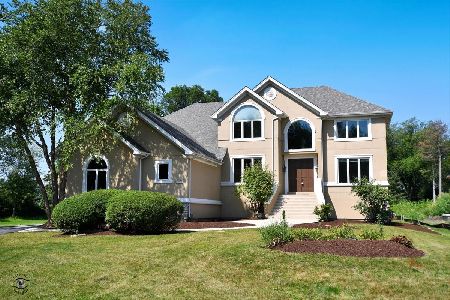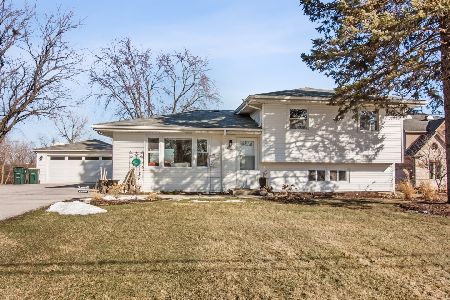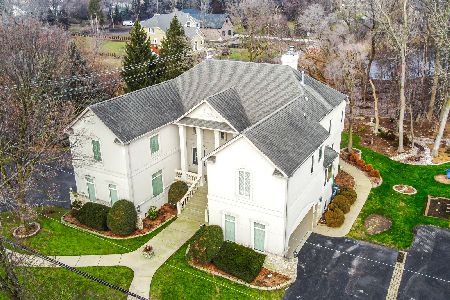8s041 Vine Street, Burr Ridge, Illinois 60527
$572,500
|
Sold
|
|
| Status: | Closed |
| Sqft: | 3,400 |
| Cost/Sqft: | $176 |
| Beds: | 4 |
| Baths: | 3 |
| Year Built: | 2012 |
| Property Taxes: | $6,450 |
| Days On Market: | 4249 |
| Lot Size: | 0,00 |
Description
BEAUTIFULLY UNIQUE HOME WITH GREAT ARCHITECTURAL DETAIL & MILLWORK NEAR BABSON PARK. ENERGY STAR RATED. HAND SCRAPED HEART PINE FLRS THROUGHOUT. OPEN FLOOR PLAN FULL OF LIGHT. GOURMET KITCHEN W/SOLID BLACK WALNUT ISLAND TOP & BREAKFAST RM OPEN TO DECK & FAMILY RM. COFFERED/VOLUME CEILINGS. SPEAKER SYST. SOLID WALNUT STAIRCASES. MSTR BATH W/SOLID MAHOGANY VANITY. HUGE YARD EXTENDS BEHIND GARAGE - CHECK OUT LOW TAXES!
Property Specifics
| Single Family | |
| — | |
| — | |
| 2012 | |
| Full,Walkout | |
| — | |
| No | |
| — |
| Du Page | |
| — | |
| 0 / Not Applicable | |
| None | |
| Private Well | |
| Public Sewer | |
| 08629657 | |
| 0925105004 |
Nearby Schools
| NAME: | DISTRICT: | DISTANCE: | |
|---|---|---|---|
|
High School
Hinsdale South High School |
86 | Not in DB | |
Property History
| DATE: | EVENT: | PRICE: | SOURCE: |
|---|---|---|---|
| 15 Sep, 2014 | Sold | $572,500 | MRED MLS |
| 18 Jul, 2014 | Under contract | $599,999 | MRED MLS |
| — | Last price change | $635,000 | MRED MLS |
| 30 May, 2014 | Listed for sale | $635,000 | MRED MLS |
| 15 Oct, 2019 | Sold | $595,000 | MRED MLS |
| 16 Sep, 2019 | Under contract | $615,000 | MRED MLS |
| 29 Aug, 2019 | Listed for sale | $615,000 | MRED MLS |
Room Specifics
Total Bedrooms: 4
Bedrooms Above Ground: 4
Bedrooms Below Ground: 0
Dimensions: —
Floor Type: Hardwood
Dimensions: —
Floor Type: Hardwood
Dimensions: —
Floor Type: Hardwood
Full Bathrooms: 3
Bathroom Amenities: Separate Shower,Double Sink,European Shower,Full Body Spray Shower
Bathroom in Basement: 0
Rooms: Breakfast Room,Den,Foyer
Basement Description: Unfinished,Exterior Access,Bathroom Rough-In
Other Specifics
| 2 | |
| Concrete Perimeter | |
| Concrete | |
| Deck, Stamped Concrete Patio | |
| — | |
| 50 X 292 | |
| — | |
| Full | |
| Vaulted/Cathedral Ceilings, Bar-Wet, Hardwood Floors, Heated Floors, First Floor Laundry | |
| Range, Dishwasher, High End Refrigerator, Bar Fridge, Washer, Dryer, Disposal, Stainless Steel Appliance(s) | |
| Not in DB | |
| Street Paved | |
| — | |
| — | |
| — |
Tax History
| Year | Property Taxes |
|---|---|
| 2014 | $6,450 |
| 2019 | $6,872 |
Contact Agent
Nearby Similar Homes
Nearby Sold Comparables
Contact Agent
Listing Provided By
Coldwell Banker Residential

