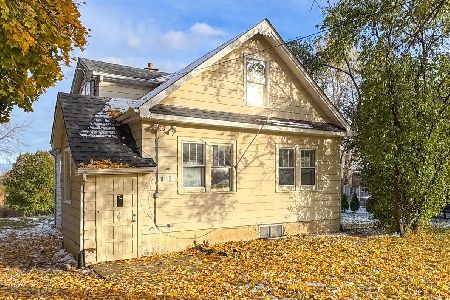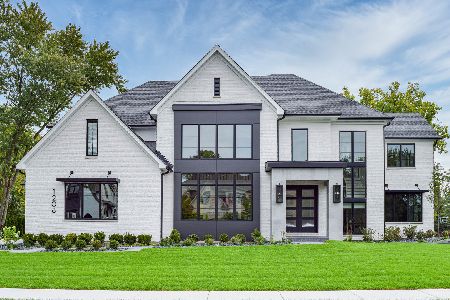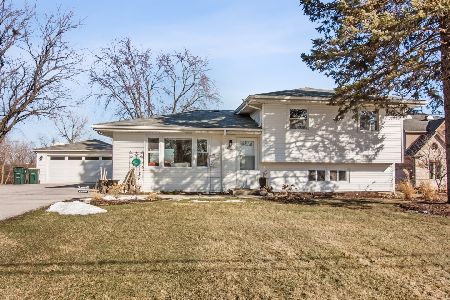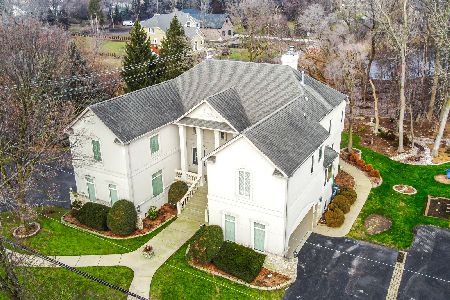8S240 Vine Street, Burr Ridge, Illinois 60527
$680,000
|
Sold
|
|
| Status: | Closed |
| Sqft: | 5,436 |
| Cost/Sqft: | $129 |
| Beds: | 5 |
| Baths: | 4 |
| Year Built: | 1997 |
| Property Taxes: | $10,653 |
| Days On Market: | 1625 |
| Lot Size: | 0,67 |
Description
It's not often you find a home in Burr Ridge that offers over 5,000 square feet and nearly 7/10 of a acre at this price point, but 8S240 Vine St. has all of this and more! You will immediately be struck by the home's professional landscaping, stately appearance, dramatic foyer, and vaulted ceilings. This sprawling estate offers 5 large bedrooms, including a bedroom and full bathroom on the main level for guests or related living. The master suite is an impressive 26x15, and the private master bath includes a double vanity, whirlpool tub, separate shower, and ample walk-in closet. There is also substantial space off the master suite that could easily be used as storage or finished to serve as a tandem room or arena-sized walk-in closet. Gorgeous hardwood flooring is found throughout the home except in the living room and five bedrooms, all of which have brand-new, neutral carpeting. Other features of the home include oversized, palladium windows, an abundance of natural light (which is amplified by the home's east-facing exposure), tasteful millwork in the dining room and 1st-floor bedroom, recessed lighting, updated fixtures, two gas fireplaces, public sewer (not a given in unincorporated areas), and a water softener and iron filtration system, which deliver city-quality water without the price tag. The walkout basement offers direct access to the backyard, a second fireplace, high ceilings, roughed-in plumbing, and over 2,000 square feet that could be used for additional storage or finished to your liking. Enjoying peaceful mornings on your oversized deck and private lot is even better while paying only $10,689.10 in property taxes! Taxes on comparable homes in the area are significantly higher, but such is the luxury of unincorporated living. Ideally located in the peaceful, northwestern portion of Burr Ridge, exceedingly close to parks, I-55 and Route 83, and such shopping and dining options as Target, Portillo's, Giordano's, Pete's Fresh Market and Whole Foods, the world-famous Dell Rhea's Chicken Basket (which was featured on Food Network's Diners, Drive-Ins, and Dives), and less than 3 miles to Life Time Burr Ridge and the Burr Ridge Village Center, which offers over 30 boutique shops and restaurants. Rounding out this home's impressive resume is the academic excellence of its schools, which include Gower West Elementary School, Gower Middle School, and Hinsdale South High School.
Property Specifics
| Single Family | |
| — | |
| — | |
| 1997 | |
| Full | |
| — | |
| No | |
| 0.67 |
| Du Page | |
| — | |
| — / Not Applicable | |
| None | |
| Private Well | |
| Public Sewer | |
| 11181366 | |
| 0925102014 |
Nearby Schools
| NAME: | DISTRICT: | DISTANCE: | |
|---|---|---|---|
|
Grade School
Gower Middle School |
62 | — | |
|
Middle School
Gower Middle School |
62 | Not in DB | |
|
High School
Hinsdale South High School |
86 | Not in DB | |
Property History
| DATE: | EVENT: | PRICE: | SOURCE: |
|---|---|---|---|
| 8 Feb, 2016 | Under contract | $0 | MRED MLS |
| 7 Jan, 2016 | Listed for sale | $0 | MRED MLS |
| 21 Feb, 2017 | Under contract | $0 | MRED MLS |
| 16 Dec, 2016 | Listed for sale | $0 | MRED MLS |
| 29 Nov, 2021 | Sold | $680,000 | MRED MLS |
| 1 Sep, 2021 | Under contract | $700,000 | MRED MLS |
| — | Last price change | $724,900 | MRED MLS |
| 6 Aug, 2021 | Listed for sale | $724,900 | MRED MLS |
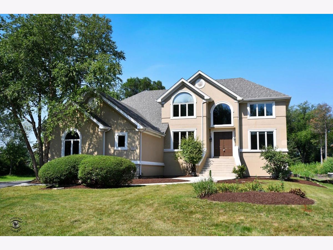
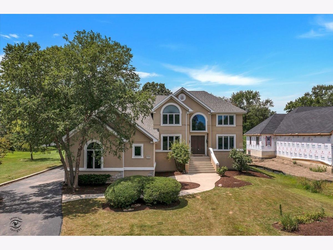
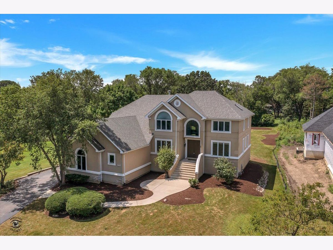
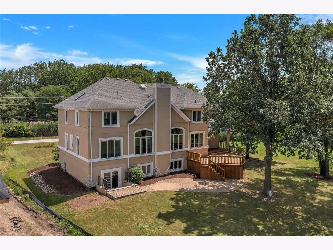
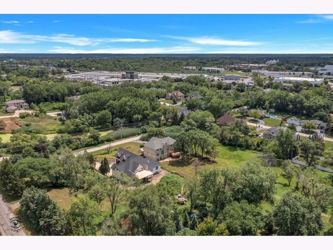
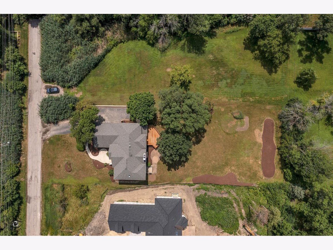
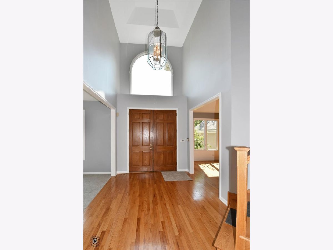
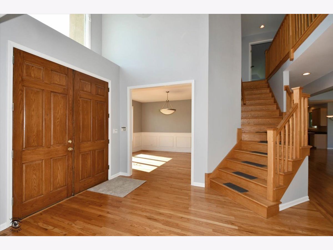
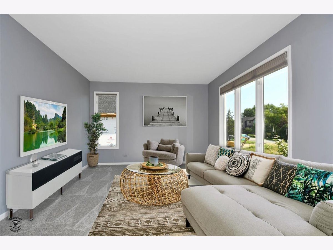
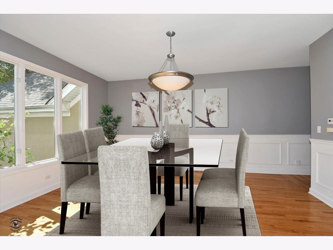
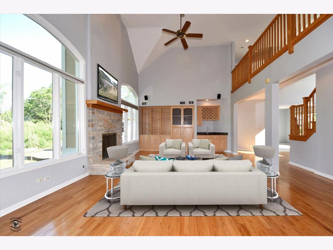
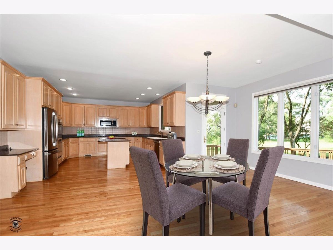
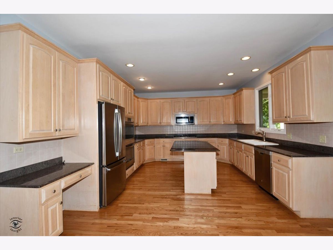
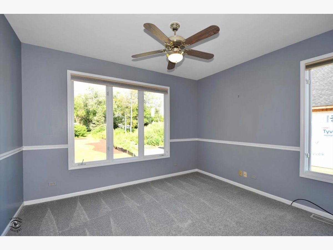
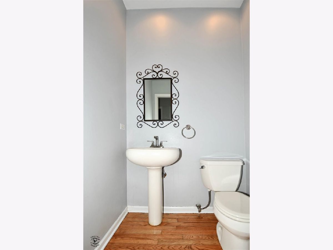
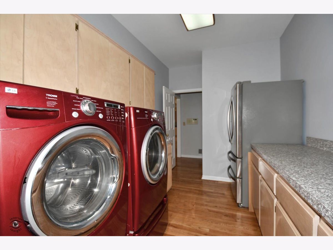
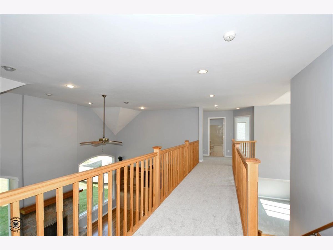
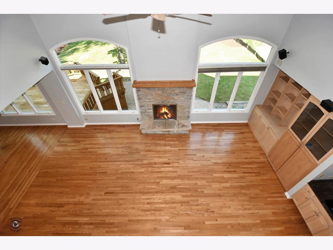
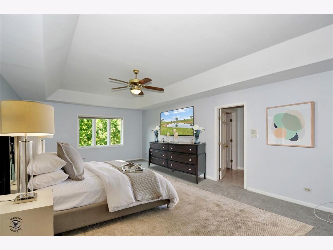
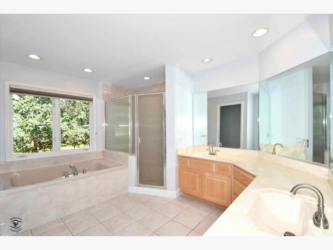
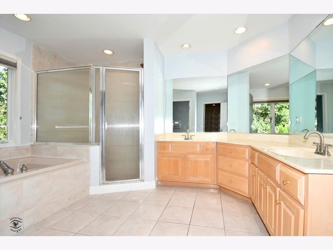
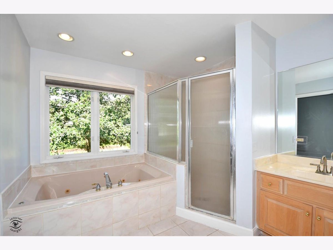
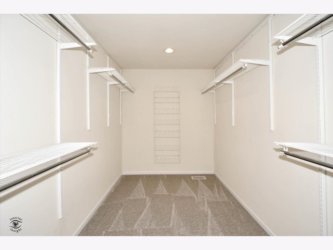
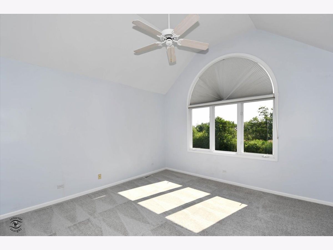
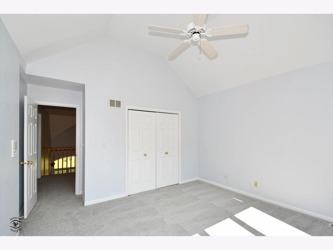
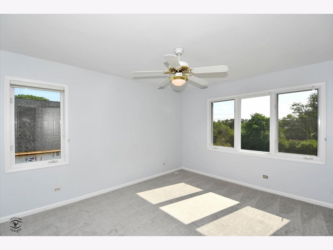
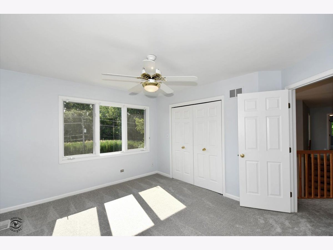
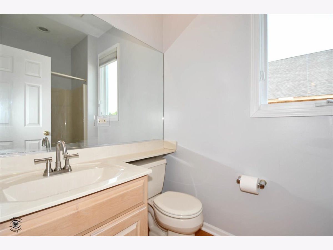
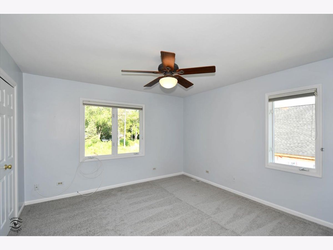
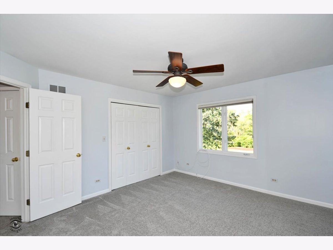
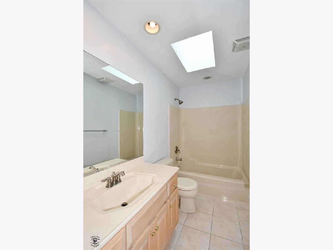
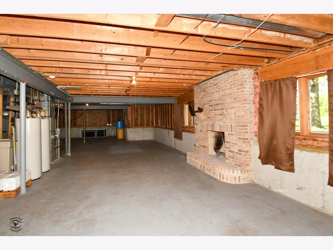
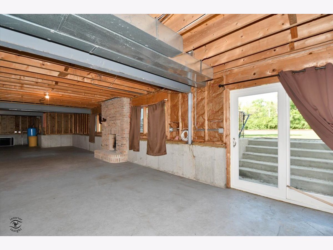
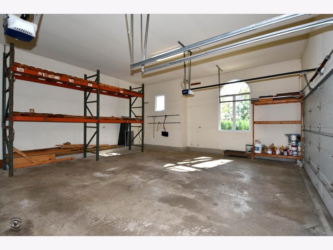
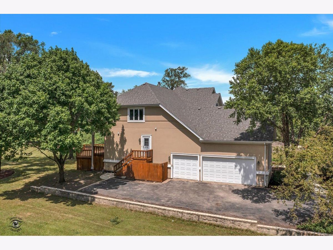
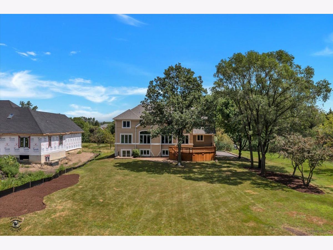
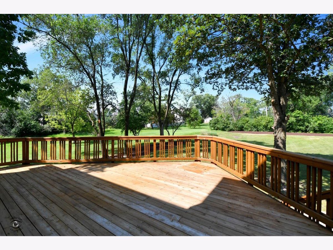
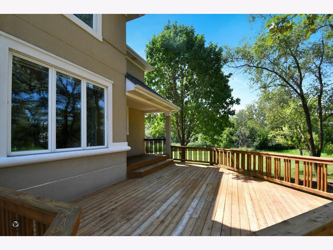
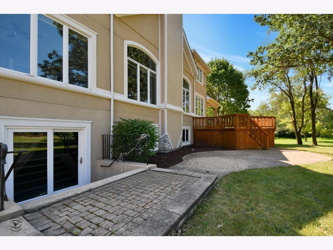
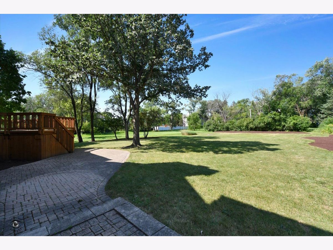
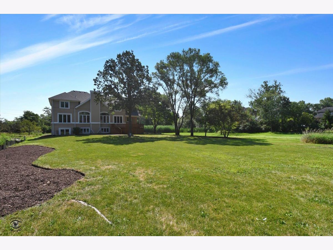
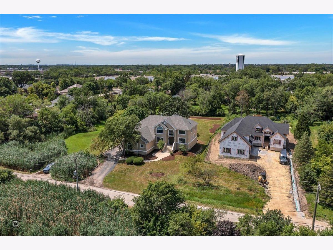
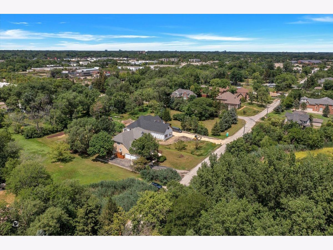
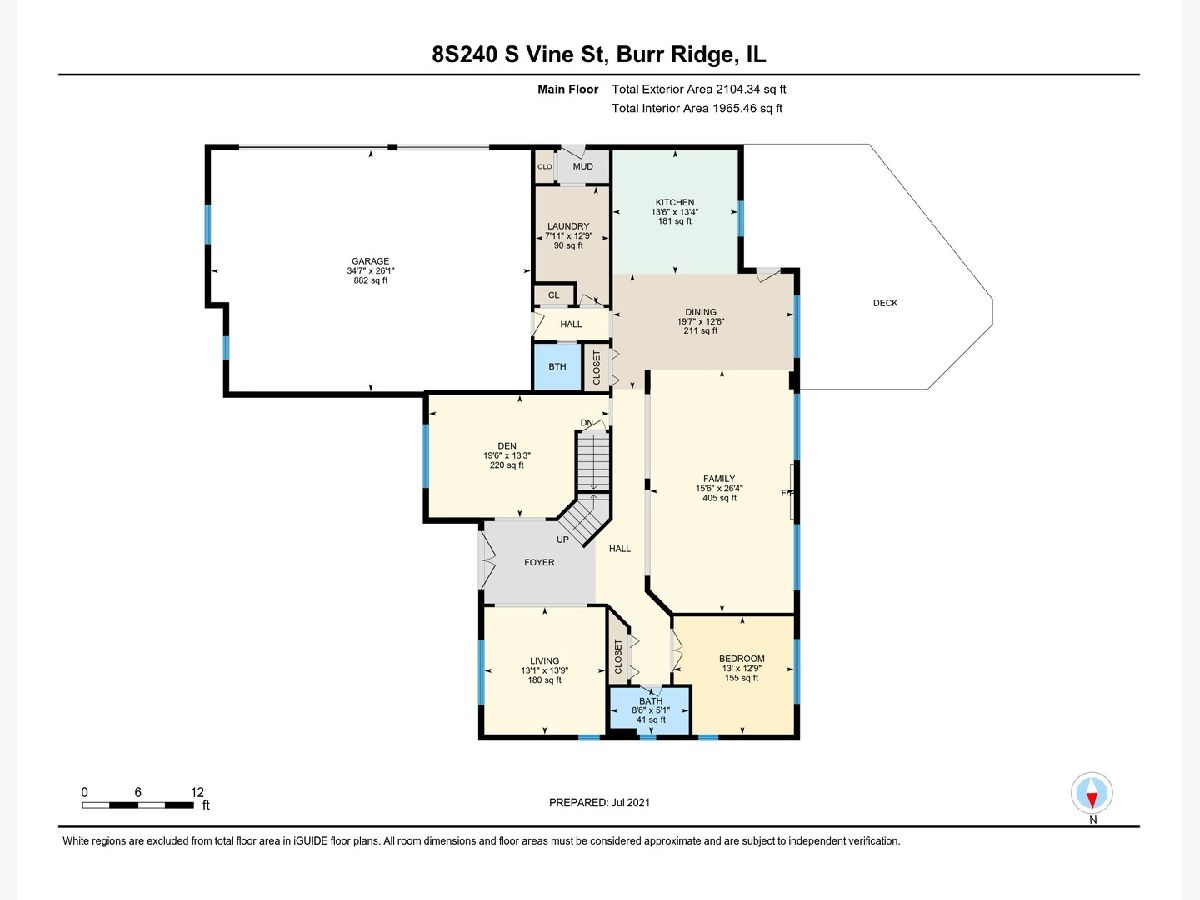
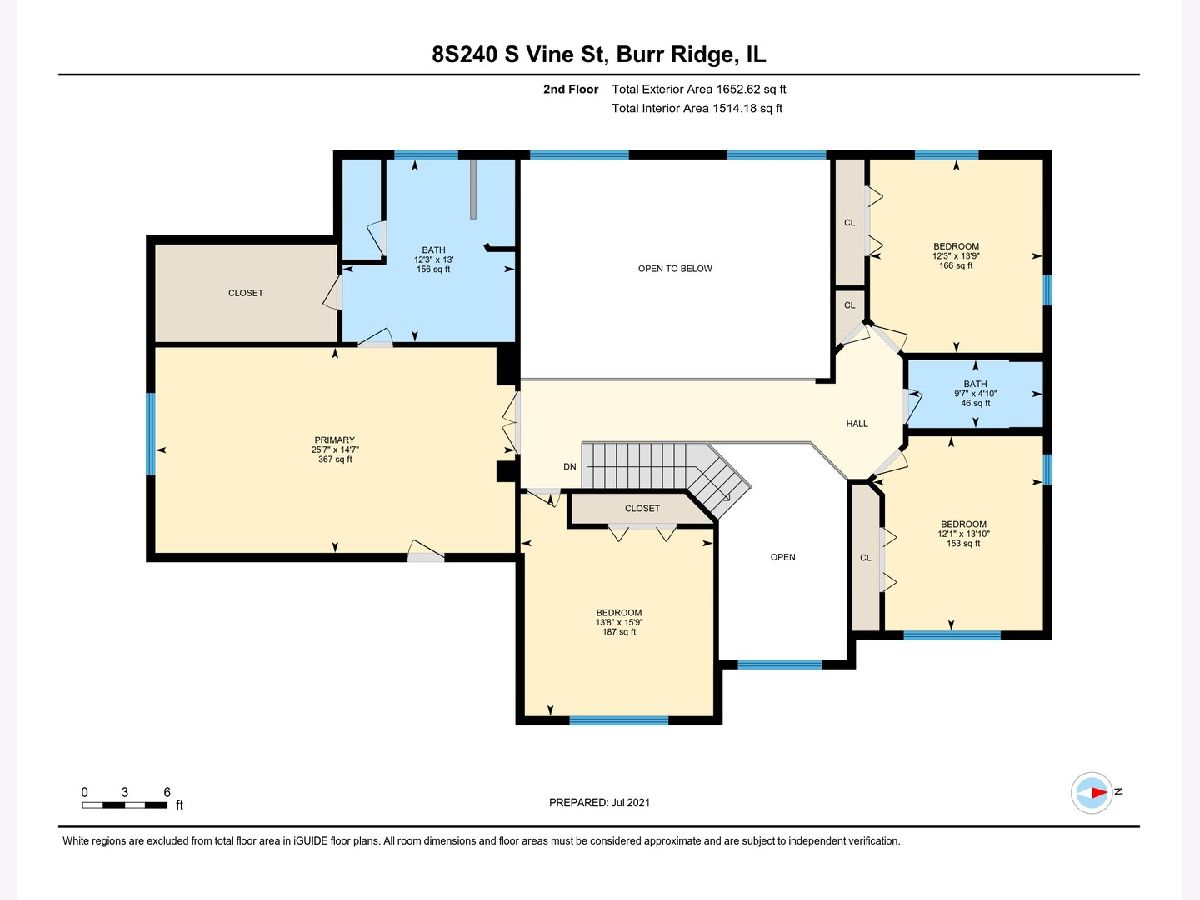
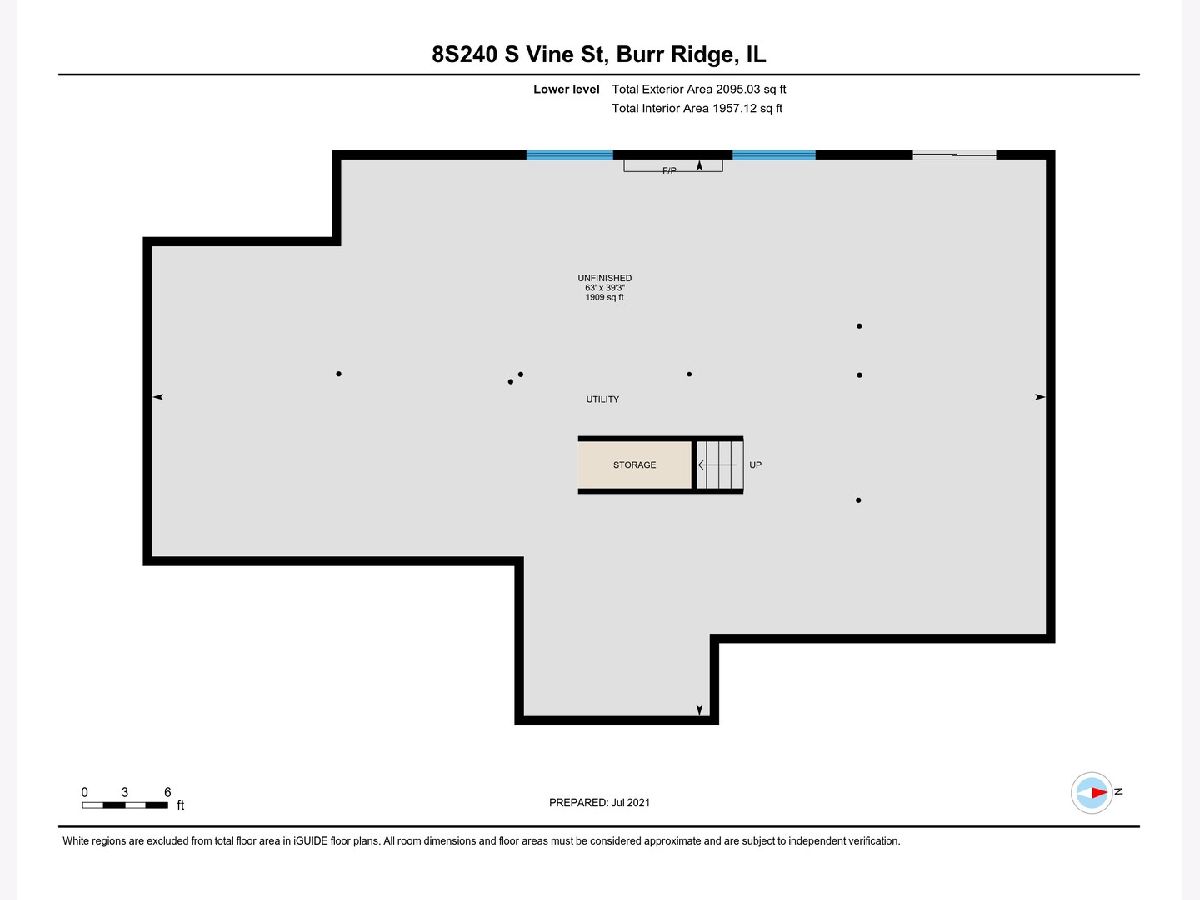
Room Specifics
Total Bedrooms: 5
Bedrooms Above Ground: 5
Bedrooms Below Ground: 0
Dimensions: —
Floor Type: Carpet
Dimensions: —
Floor Type: Carpet
Dimensions: —
Floor Type: Carpet
Dimensions: —
Floor Type: —
Full Bathrooms: 4
Bathroom Amenities: Whirlpool,Separate Shower,Double Sink,Soaking Tub
Bathroom in Basement: 0
Rooms: Bedroom 5,Breakfast Room
Basement Description: Unfinished,Exterior Access,Bathroom Rough-In
Other Specifics
| 3 | |
| — | |
| Asphalt | |
| Deck | |
| — | |
| 100X292 | |
| — | |
| Full | |
| Vaulted/Cathedral Ceilings, Skylight(s), Hardwood Floors, First Floor Bedroom, First Floor Laundry, First Floor Full Bath, Built-in Features, Walk-In Closet(s), Some Carpeting, Granite Counters, Separate Dining Room | |
| Range, Microwave, Dishwasher, Refrigerator, Washer, Dryer, Stainless Steel Appliance(s), Water Purifier, Water Purifier Owned, Water Softener, Water Softener Owned | |
| Not in DB | |
| Park, Street Paved | |
| — | |
| — | |
| Gas Starter |
Tax History
| Year | Property Taxes |
|---|---|
| 2021 | $10,653 |
Contact Agent
Nearby Similar Homes
Nearby Sold Comparables
Contact Agent
Listing Provided By
Eric Andersen Homes

