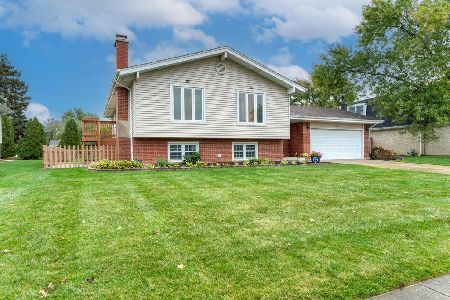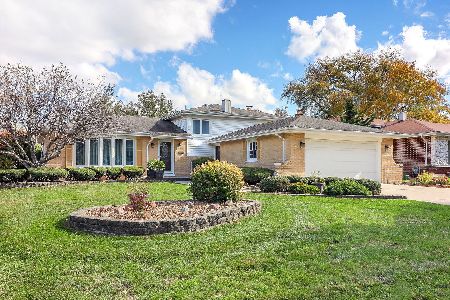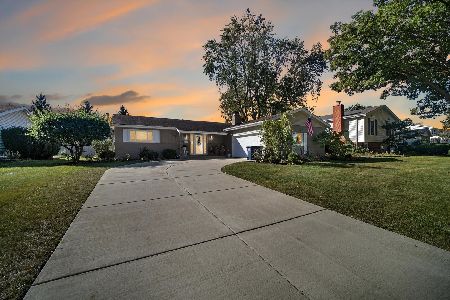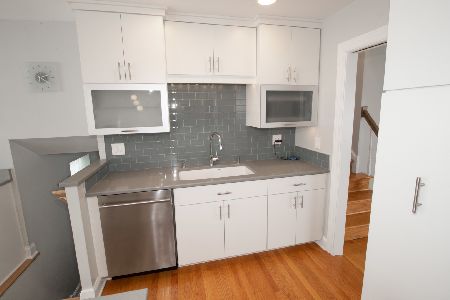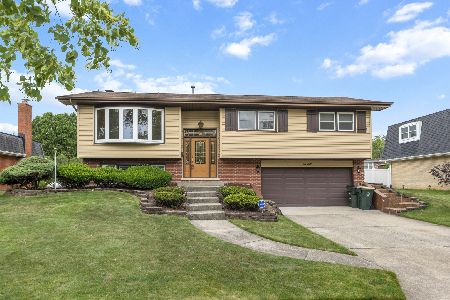8S061 Adams Street, Darien, Illinois 60561
$422,500
|
Sold
|
|
| Status: | Closed |
| Sqft: | 2,310 |
| Cost/Sqft: | $184 |
| Beds: | 4 |
| Baths: | 3 |
| Year Built: | 1969 |
| Property Taxes: | $6,718 |
| Days On Market: | 1716 |
| Lot Size: | 0,23 |
Description
One is sure to be impressed upon entering this Gallagher and Henry built home with a warm and cozy feeling once inside. A family room with a gas fireplace is the perfect place to curl up with a cup of cocoa and a good book during those cold Chicago winter's. There is over 2300 square feet of livable space in this expanded Regency model, with a two car garage and full unfinished basement for ample storage or ones remodeling idea's. There is nothing to do but unpack and enjoy because this home was just painted and has hardwood floors throughout, a new roof with replaced plywood in 2020, sump pump with battery backup in 2020, water heater in 2020,washer and dryer 2020, Furnace 2011 and a new stainless refrigerator in 2019. Four good sized bedrooms with crown molding in each and granite counters in the kitchen. This amazing home is located near excellent schools and minutes away from restaurants, shopping, Carriage Green's Golf Club, Metra station and three major interstates for your transportation needs. The city motto is "Darien is a nice place to live" but this home is a great place to live.
Property Specifics
| Single Family | |
| — | |
| — | |
| 1969 | |
| Full | |
| REGENCY | |
| No | |
| 0.23 |
| Du Page | |
| — | |
| — / Not Applicable | |
| None | |
| Public | |
| Public Sewer | |
| 11002788 | |
| 0928207013 |
Nearby Schools
| NAME: | DISTRICT: | DISTANCE: | |
|---|---|---|---|
|
Grade School
Lace Elementary School |
61 | — | |
|
Middle School
Eisenhower Junior High School |
61 | Not in DB | |
|
High School
South High School |
99 | Not in DB | |
Property History
| DATE: | EVENT: | PRICE: | SOURCE: |
|---|---|---|---|
| 12 Apr, 2021 | Sold | $422,500 | MRED MLS |
| 26 Feb, 2021 | Under contract | $424,900 | MRED MLS |
| 24 Feb, 2021 | Listed for sale | $424,900 | MRED MLS |
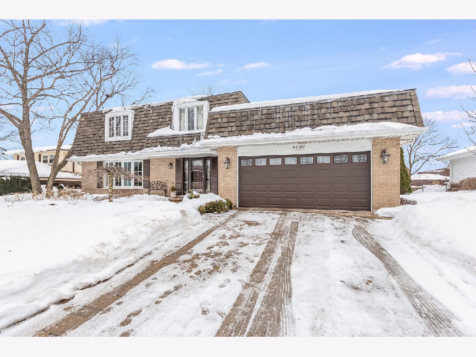
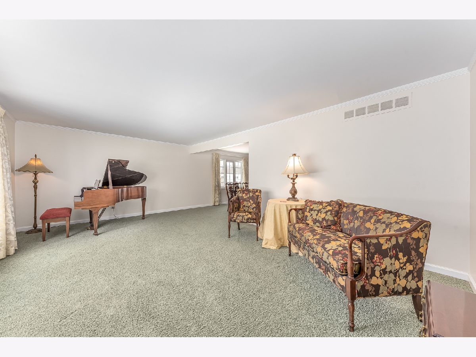
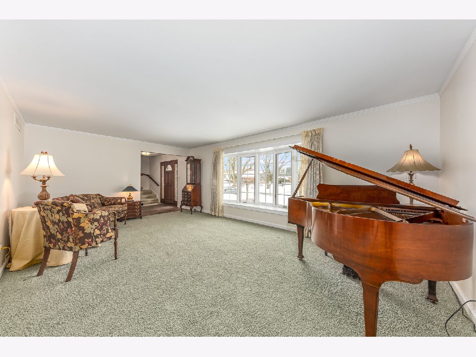
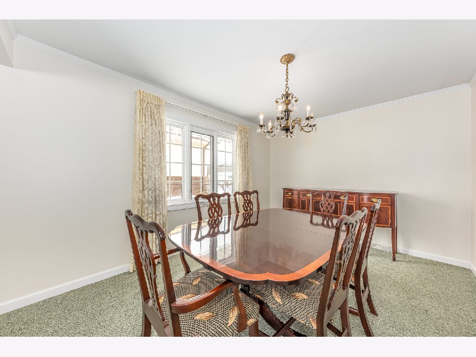
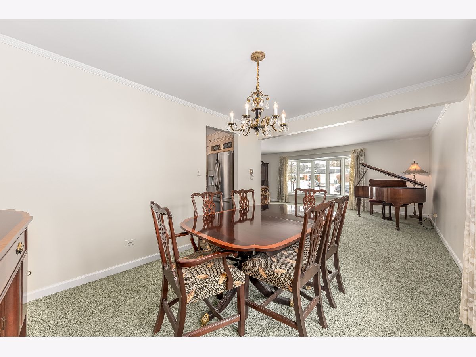
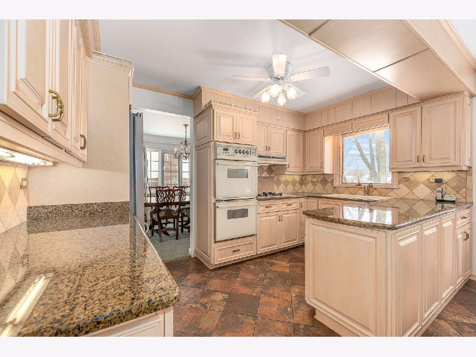
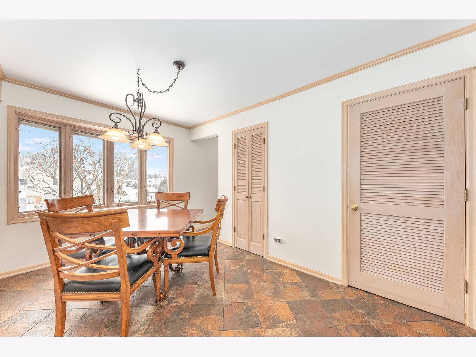
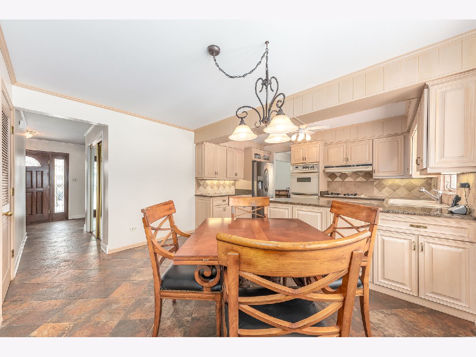
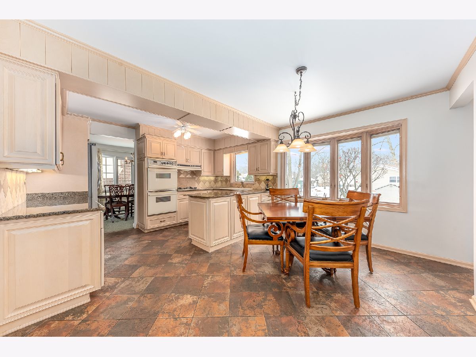
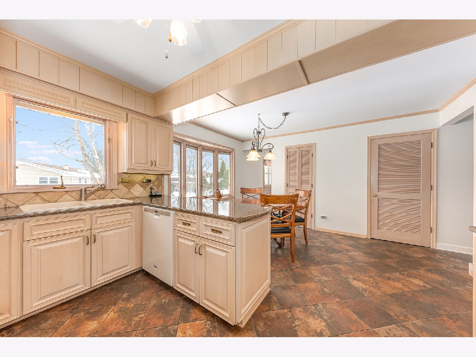
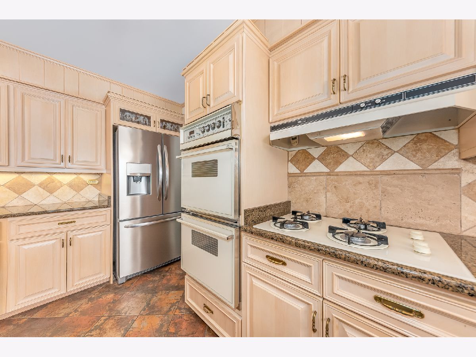
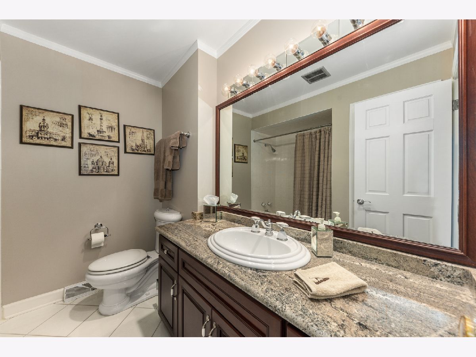
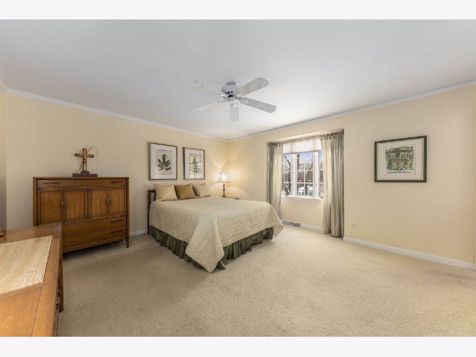
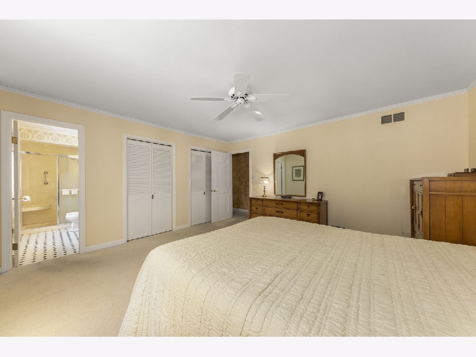
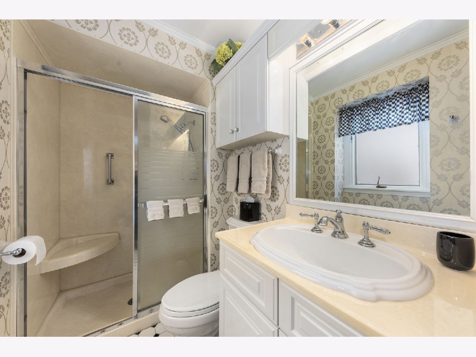
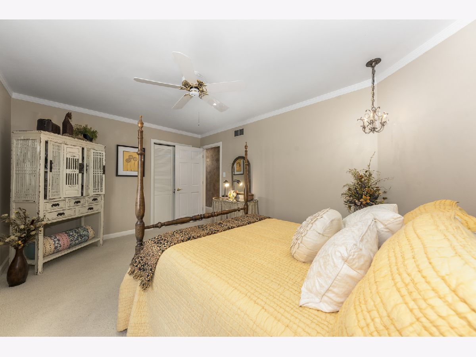
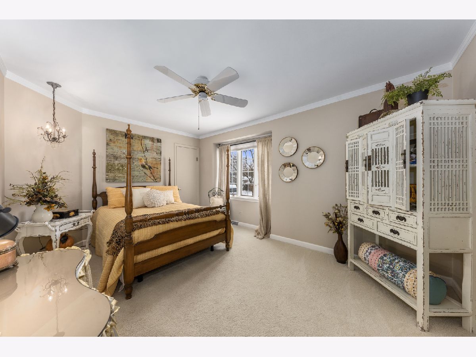
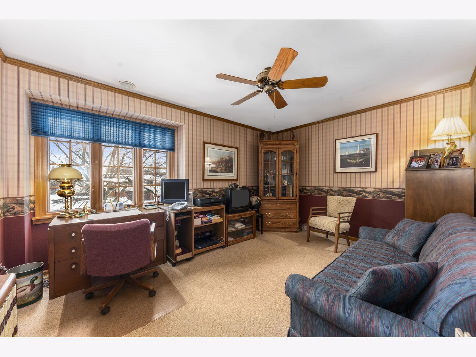
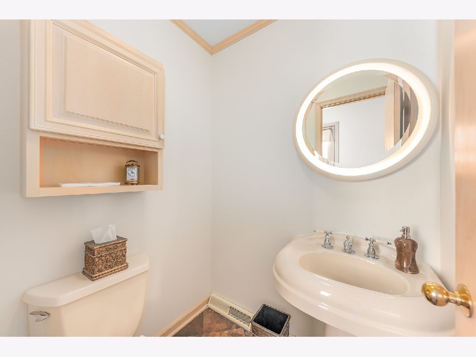
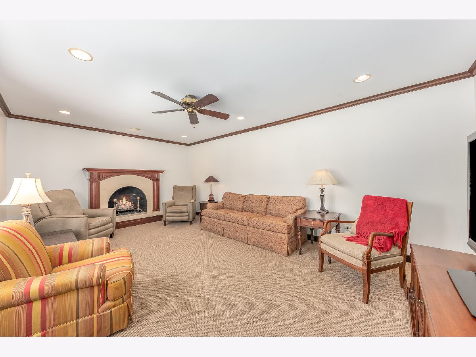
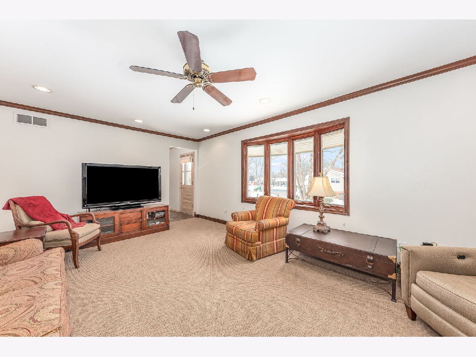
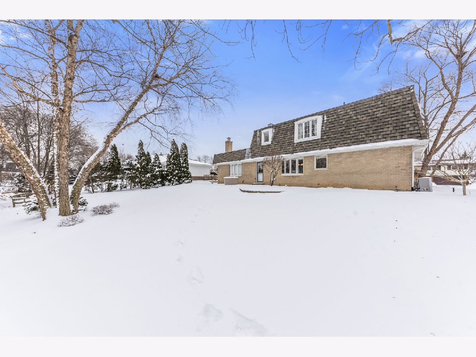
Room Specifics
Total Bedrooms: 4
Bedrooms Above Ground: 4
Bedrooms Below Ground: 0
Dimensions: —
Floor Type: Carpet
Dimensions: —
Floor Type: Carpet
Dimensions: —
Floor Type: Carpet
Full Bathrooms: 3
Bathroom Amenities: —
Bathroom in Basement: 0
Rooms: No additional rooms
Basement Description: Unfinished
Other Specifics
| 2 | |
| Concrete Perimeter | |
| Brick | |
| Patio | |
| — | |
| 78 X 128 | |
| — | |
| Full | |
| First Floor Laundry | |
| Double Oven, Dishwasher, Refrigerator, Freezer, Washer, Dryer, Built-In Oven, Range Hood, Gas Cooktop | |
| Not in DB | |
| Sidewalks, Street Paved | |
| — | |
| — | |
| Gas Log, Gas Starter |
Tax History
| Year | Property Taxes |
|---|---|
| 2021 | $6,718 |
Contact Agent
Nearby Similar Homes
Nearby Sold Comparables
Contact Agent
Listing Provided By
Keller Williams Experience

