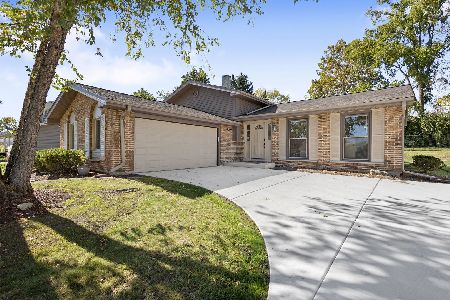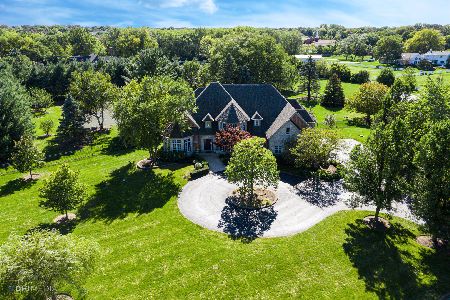8s221 Palomino Drive, Naperville, Illinois 60540
$890,000
|
Sold
|
|
| Status: | Closed |
| Sqft: | 6,500 |
| Cost/Sqft: | $152 |
| Beds: | 5 |
| Baths: | 7 |
| Year Built: | 1996 |
| Property Taxes: | $28,644 |
| Days On Market: | 4638 |
| Lot Size: | 2,50 |
Description
Built for Multiple Generations * 2.5 acre estate in Naperville's Horse Country * In-ground pool, pool house w bath plus gazebo * Master retreat w private sitting room * 1st floor bedroom w adjacent bath * 2 Story Luxury pool suite w kitchen & 1.1 baths * Open, soaring ceilings w radiant heated tile floors * White trim & pillars * Patio, Shed & 3 stall barn * Naperville 203 schools * Access trails, I355, train, shops
Property Specifics
| Single Family | |
| — | |
| Traditional | |
| 1996 | |
| Partial | |
| — | |
| No | |
| 2.5 |
| Du Page | |
| Fairlane Farms | |
| 0 / Not Applicable | |
| None | |
| Private Well | |
| Septic-Private | |
| 08307388 | |
| 0827100002 |
Nearby Schools
| NAME: | DISTRICT: | DISTANCE: | |
|---|---|---|---|
|
Grade School
Ranch View Elementary School |
203 | — | |
|
Middle School
Kennedy Junior High School |
203 | Not in DB | |
|
High School
Naperville Central High School |
203 | Not in DB | |
Property History
| DATE: | EVENT: | PRICE: | SOURCE: |
|---|---|---|---|
| 22 Jan, 2014 | Sold | $890,000 | MRED MLS |
| 28 Dec, 2013 | Under contract | $990,000 | MRED MLS |
| — | Last price change | $1,090,000 | MRED MLS |
| 3 Apr, 2013 | Listed for sale | $1,090,000 | MRED MLS |
Room Specifics
Total Bedrooms: 5
Bedrooms Above Ground: 5
Bedrooms Below Ground: 0
Dimensions: —
Floor Type: Carpet
Dimensions: —
Floor Type: Carpet
Dimensions: —
Floor Type: Hardwood
Dimensions: —
Floor Type: —
Full Bathrooms: 7
Bathroom Amenities: Whirlpool,Separate Shower,Double Sink
Bathroom in Basement: 0
Rooms: Kitchen,Bedroom 5,Breakfast Room,Foyer,Library,Media Room,Office,Recreation Room,Sitting Room
Basement Description: Finished
Other Specifics
| 3 | |
| Concrete Perimeter | |
| Asphalt,Circular,Side Drive | |
| Balcony, Patio, Gazebo, In Ground Pool | |
| Horses Allowed,Landscaped | |
| 238 X 460 | |
| Unfinished | |
| Full | |
| Vaulted/Cathedral Ceilings, Hardwood Floors, Heated Floors, First Floor Bedroom, In-Law Arrangement, First Floor Full Bath | |
| Double Oven, Microwave, Dishwasher, Refrigerator, Bar Fridge | |
| Not in DB | |
| Horse-Riding Area | |
| — | |
| — | |
| Double Sided, Wood Burning, Attached Fireplace Doors/Screen, Gas Log, Gas Starter |
Tax History
| Year | Property Taxes |
|---|---|
| 2014 | $28,644 |
Contact Agent
Nearby Similar Homes
Nearby Sold Comparables
Contact Agent
Listing Provided By
john greene, Realtor





