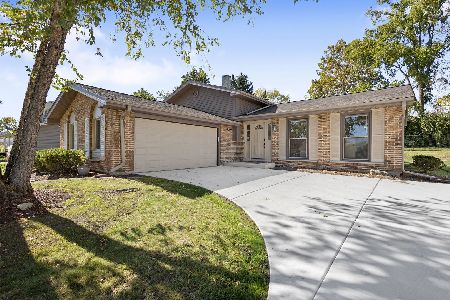8S212 Murray Drive, Naperville, Illinois 60540
$2,450,000
|
Sold
|
|
| Status: | Closed |
| Sqft: | 9,725 |
| Cost/Sqft: | $287 |
| Beds: | 5 |
| Baths: | 8 |
| Year Built: | 1999 |
| Property Taxes: | $48,060 |
| Days On Market: | 5311 |
| Lot Size: | 2,00 |
Description
Exceptional home on breathtaking 2+ acres offers resort-like lifestyle w/pool, lushly landscaped private grounds & sunset views. 6+ car garage w/heated flrs. All bedrooms private suites including 1st floor bedrm suite. Incredible walk/out bsmnt w/game room, voodoo lounge, professional bar & patio. School Dist 203! Close to train & HWYS. City water. Well runs 34 zone sprinkler, back up generator & so much more!!!
Property Specifics
| Single Family | |
| — | |
| — | |
| 1999 | |
| Full,Walkout | |
| LENIHAN | |
| No | |
| 2 |
| Du Page | |
| Brenwood Estates | |
| 0 / Not Applicable | |
| None | |
| Lake Michigan,Public | |
| Septic-Private | |
| 07820512 | |
| 0827100015 |
Nearby Schools
| NAME: | DISTRICT: | DISTANCE: | |
|---|---|---|---|
|
Grade School
Ranch View Elementary School |
203 | — | |
|
Middle School
Kennedy Junior High School |
203 | Not in DB | |
|
High School
Naperville Central High School |
203 | Not in DB | |
Property History
| DATE: | EVENT: | PRICE: | SOURCE: |
|---|---|---|---|
| 22 Sep, 2011 | Sold | $2,450,000 | MRED MLS |
| 25 Aug, 2011 | Under contract | $2,795,770 | MRED MLS |
| 31 May, 2011 | Listed for sale | $2,795,770 | MRED MLS |
Room Specifics
Total Bedrooms: 6
Bedrooms Above Ground: 5
Bedrooms Below Ground: 1
Dimensions: —
Floor Type: Carpet
Dimensions: —
Floor Type: Carpet
Dimensions: —
Floor Type: Carpet
Dimensions: —
Floor Type: —
Dimensions: —
Floor Type: —
Full Bathrooms: 8
Bathroom Amenities: Whirlpool,Separate Shower,Double Sink,Full Body Spray Shower
Bathroom in Basement: 1
Rooms: Bedroom 5,Bedroom 6,Breakfast Room,Den,Exercise Room,Foyer,Game Room,Media Room,Mud Room,Recreation Room,Sitting Room,Storage,Sun Room,Utility Room-2nd Floor,Walk In Closet
Basement Description: Finished,Exterior Access
Other Specifics
| 6 | |
| Concrete Perimeter | |
| Concrete | |
| Deck, Porch, Brick Paver Patio, In Ground Pool | |
| Landscaped | |
| 90174 | |
| Pull Down Stair,Unfinished | |
| Full | |
| Vaulted/Cathedral Ceilings, Bar-Wet, Heated Floors, First Floor Bedroom, Second Floor Laundry, First Floor Full Bath | |
| Double Oven, Range, Microwave, Dishwasher, Refrigerator, High End Refrigerator, Bar Fridge, Washer, Dryer, Disposal, Stainless Steel Appliance(s), Wine Refrigerator | |
| Not in DB | |
| Street Paved | |
| — | |
| — | |
| Double Sided, Wood Burning |
Tax History
| Year | Property Taxes |
|---|---|
| 2011 | $48,060 |
Contact Agent
Nearby Similar Homes
Nearby Sold Comparables
Contact Agent
Listing Provided By
john greene Realtor




