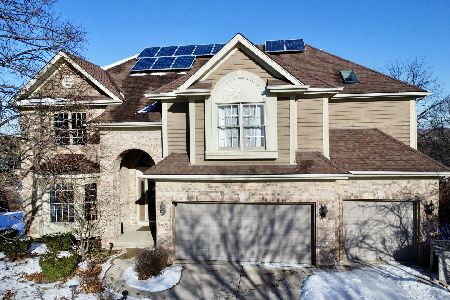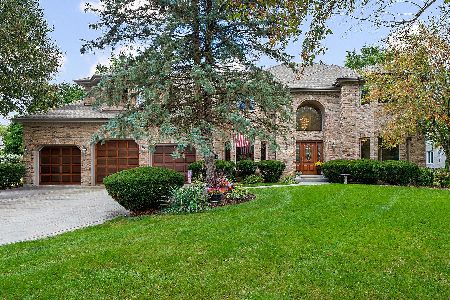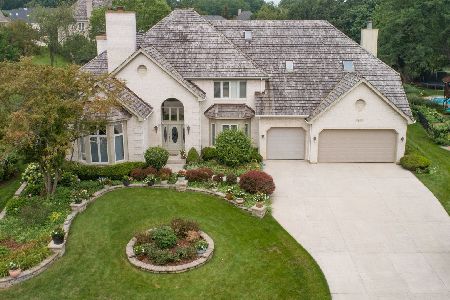8S230 Dunham Drive, Naperville, Illinois 60540
$703,475
|
Sold
|
|
| Status: | Closed |
| Sqft: | 4,651 |
| Cost/Sqft: | $154 |
| Beds: | 5 |
| Baths: | 4 |
| Year Built: | 1993 |
| Property Taxes: | $16,596 |
| Days On Market: | 2377 |
| Lot Size: | 0,48 |
Description
4,600+ sq ft, move-in ready, home in the desirable gated subdivision of The Woods of Hobson Greene. This Stembridge Builder built home sits on a 1/2 acre beautifully landscaped lot and has impressive curb appeal! Home is highlighted by its spacious and open floor plan and offers 5 bedrooms, 3.1 baths, 1st floor in-law arrangement! New Roof and windows 2015! Grand and inviting foyer opens to formal living and dining rooms. Gourmet kitchen with vaulted ceiling, designer chandeliers & skylights, espresso 42"cabinets, granite top and party island, all stainless appliances, super size walk-in pantry! Spacious family room with brick fireplace & half round transom windows! Luxury master suite with tray ceiling, totally renovated bathroom, large shower with glass tiles, whirlpool tub & WIC! Finished basement is great for entertaining and offers rec room and game room! Conveniently located to train, major roadways, and other amenities!
Property Specifics
| Single Family | |
| — | |
| Traditional | |
| 1993 | |
| Full | |
| — | |
| No | |
| 0.48 |
| Du Page | |
| Woods Of Hobson Green | |
| 3500 / Annual | |
| Insurance,Security,Doorman | |
| Lake Michigan,Public | |
| Public Sewer, Sewer-Storm | |
| 10467906 | |
| 0827203030 |
Nearby Schools
| NAME: | DISTRICT: | DISTANCE: | |
|---|---|---|---|
|
Grade School
Ranch View Elementary School |
203 | — | |
|
Middle School
Kennedy Junior High School |
203 | Not in DB | |
|
High School
Naperville Central High School |
203 | Not in DB | |
Property History
| DATE: | EVENT: | PRICE: | SOURCE: |
|---|---|---|---|
| 30 Aug, 2019 | Sold | $703,475 | MRED MLS |
| 2 Aug, 2019 | Under contract | $718,000 | MRED MLS |
| 30 Jul, 2019 | Listed for sale | $718,000 | MRED MLS |
Room Specifics
Total Bedrooms: 5
Bedrooms Above Ground: 5
Bedrooms Below Ground: 0
Dimensions: —
Floor Type: Carpet
Dimensions: —
Floor Type: Carpet
Dimensions: —
Floor Type: Carpet
Dimensions: —
Floor Type: —
Full Bathrooms: 4
Bathroom Amenities: Whirlpool,Separate Shower,Double Sink
Bathroom in Basement: 1
Rooms: Office,Breakfast Room,Bedroom 5,Recreation Room,Den,Game Room,Foyer
Basement Description: Partially Finished
Other Specifics
| 3 | |
| Concrete Perimeter | |
| Concrete | |
| Deck | |
| Fenced Yard,Forest Preserve Adjacent,Nature Preserve Adjacent,Landscaped | |
| 113X228X100X178 | |
| Full,Unfinished | |
| Full | |
| Vaulted/Cathedral Ceilings, Skylight(s), First Floor Bedroom, In-Law Arrangement, First Floor Laundry, First Floor Full Bath | |
| Double Oven, Dishwasher, Refrigerator, Washer, Dryer, Disposal, Stainless Steel Appliance(s), Cooktop | |
| Not in DB | |
| Sidewalks, Street Lights, Street Paved | |
| — | |
| — | |
| Attached Fireplace Doors/Screen, Gas Log, Gas Starter |
Tax History
| Year | Property Taxes |
|---|---|
| 2019 | $16,596 |
Contact Agent
Nearby Sold Comparables
Contact Agent
Listing Provided By
RE/MAX of Naperville







