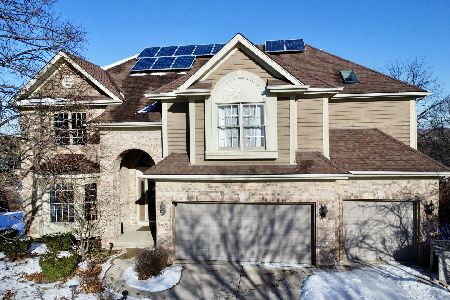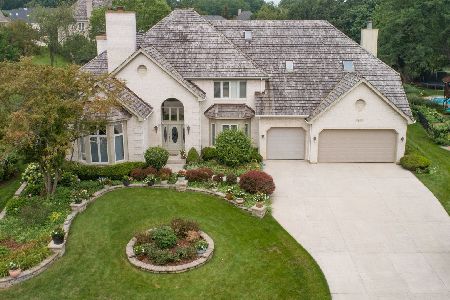8s240 Dunham Drive, Naperville, Illinois 60540
$700,000
|
Sold
|
|
| Status: | Closed |
| Sqft: | 3,823 |
| Cost/Sqft: | $190 |
| Beds: | 4 |
| Baths: | 3 |
| Year Built: | 1991 |
| Property Taxes: | $14,303 |
| Days On Market: | 1570 |
| Lot Size: | 0,55 |
Description
Welcome to Naperville! This stunning and spacious home was built in 1991 on a gorgeous one half acre interior lot in the gated community of Woods of Hobson Green! The open and functional layout is perfect for today's lifestyle and for entertaining! Beautiful formal spaces, kitchen open to family room with vaulted ceiling and two-story gas fireplace! Enjoy the walls of windows with southern exposure in the pretty sunroom leading to patio and beautiful, perfectly manicured yard. The primary suite is a magnificent oasis offering a generously sized walk in closet, a whirlpool tub, separate shower, dual sinks, and a very special bonus...a sitting room that can be used as a quiet place to relax, a second home office, or an exercise room! Work from home in the main level private office, basement ready for your ideas and plenty of storage! Top rated schools (Ranch/ Kennedy/ Naperville Central High School)! Easy access to 75th St & Route 53!
Property Specifics
| Single Family | |
| — | |
| Traditional | |
| 1991 | |
| Partial | |
| — | |
| No | |
| 0.55 |
| Du Page | |
| Woods Of Hobson Green | |
| 3500 / Annual | |
| Security,Doorman | |
| Lake Michigan | |
| Public Sewer | |
| 11244933 | |
| 0827203029 |
Nearby Schools
| NAME: | DISTRICT: | DISTANCE: | |
|---|---|---|---|
|
Grade School
Ranch View Elementary School |
203 | — | |
|
Middle School
Kennedy Junior High School |
203 | Not in DB | |
|
High School
Naperville Central High School |
203 | Not in DB | |
Property History
| DATE: | EVENT: | PRICE: | SOURCE: |
|---|---|---|---|
| 15 Feb, 2022 | Sold | $700,000 | MRED MLS |
| 13 Dec, 2021 | Under contract | $725,000 | MRED MLS |
| — | Last price change | $760,000 | MRED MLS |
| 13 Oct, 2021 | Listed for sale | $760,000 | MRED MLS |
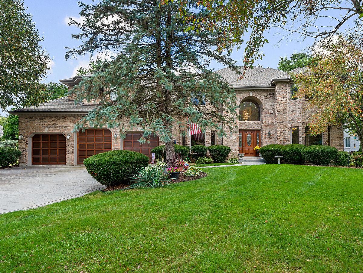
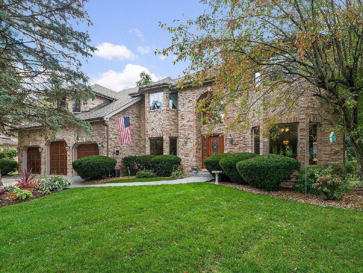
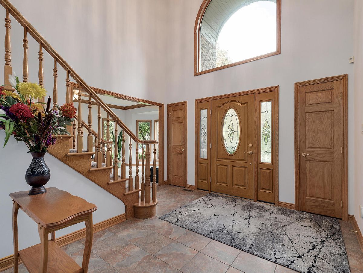
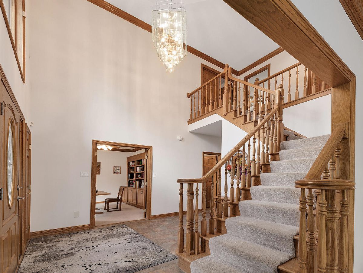
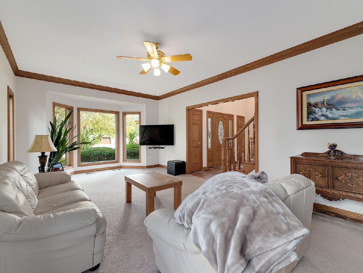
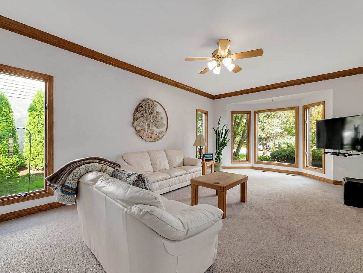
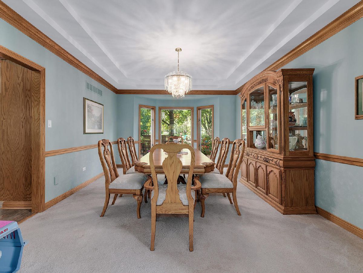
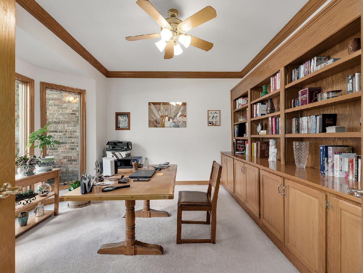
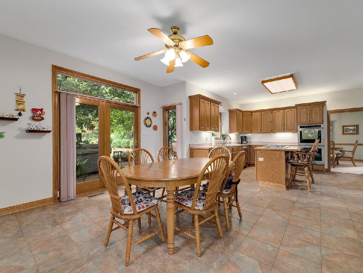
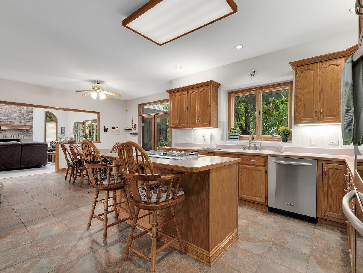
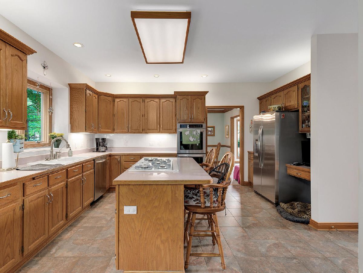
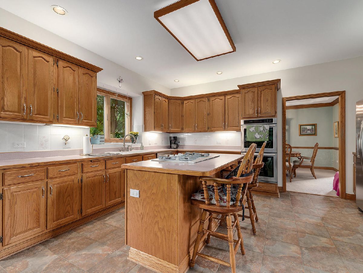
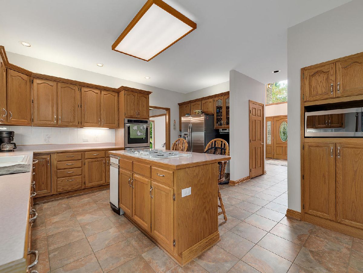
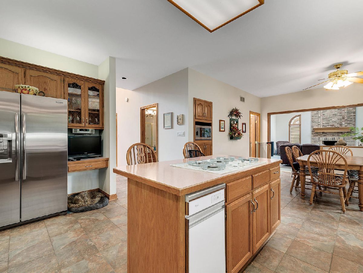
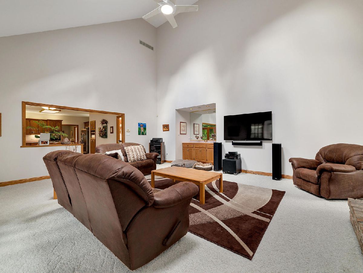
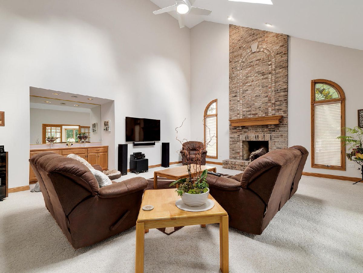
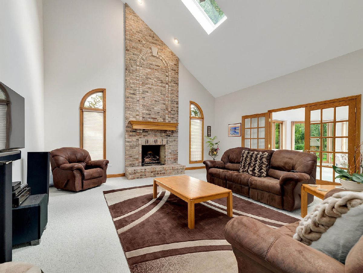
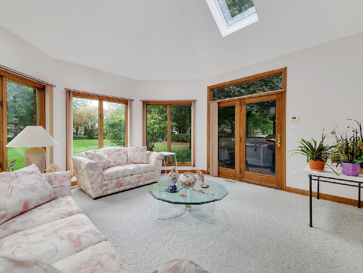
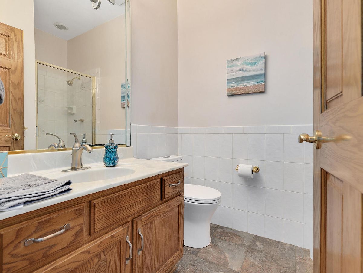
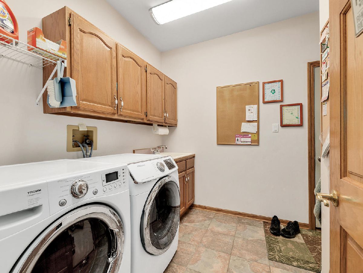
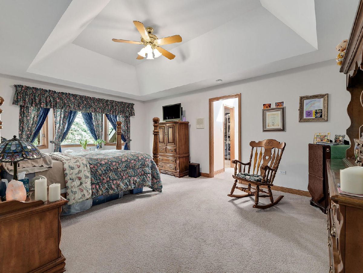
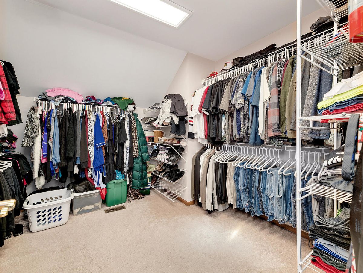
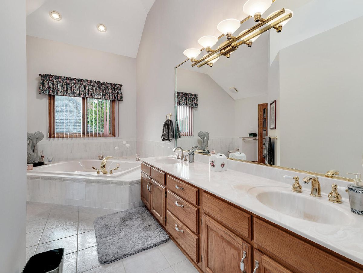
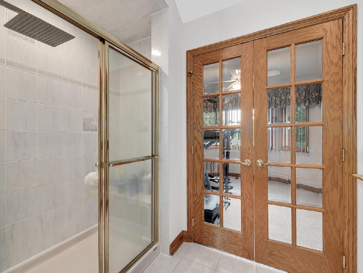
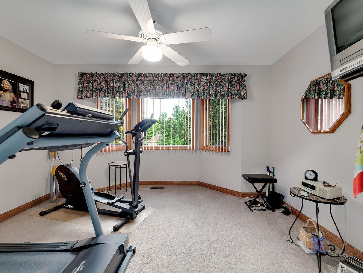
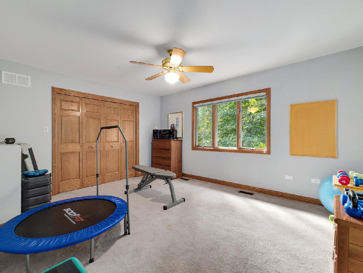
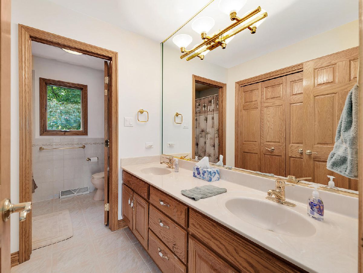
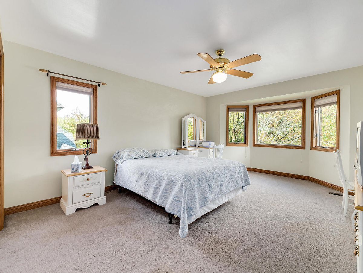
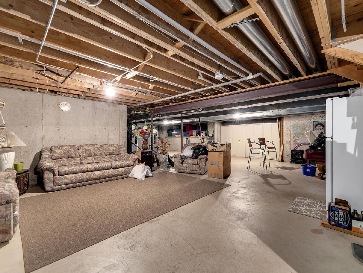
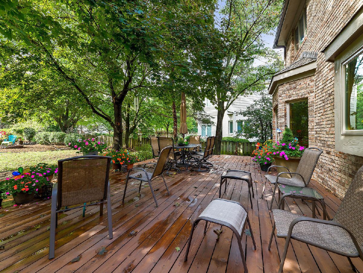
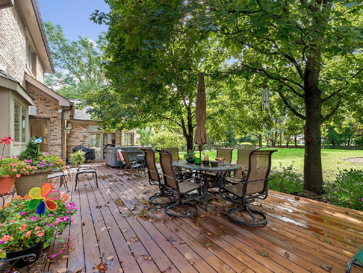
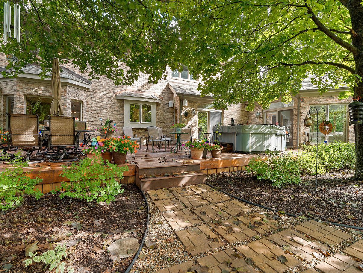
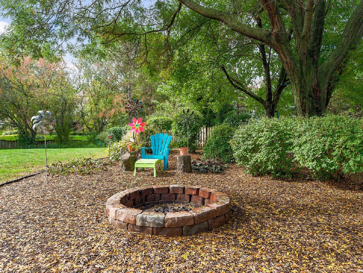
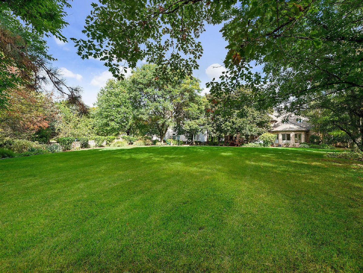
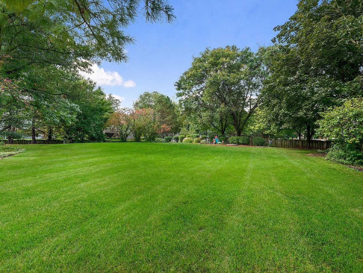
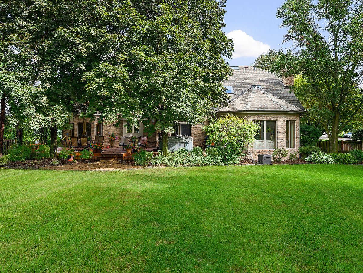
Room Specifics
Total Bedrooms: 4
Bedrooms Above Ground: 4
Bedrooms Below Ground: 0
Dimensions: —
Floor Type: Carpet
Dimensions: —
Floor Type: —
Dimensions: —
Floor Type: Carpet
Full Bathrooms: 3
Bathroom Amenities: Whirlpool,Separate Shower,Double Sink
Bathroom in Basement: 0
Rooms: Sitting Room,Heated Sun Room,Foyer,Breakfast Room,Walk In Closet
Basement Description: Unfinished,Crawl
Other Specifics
| 3 | |
| Concrete Perimeter | |
| Concrete | |
| Patio | |
| Mature Trees | |
| 0.5451 | |
| — | |
| Full | |
| Vaulted/Cathedral Ceilings, Hot Tub, First Floor Laundry, First Floor Full Bath, Walk-In Closet(s) | |
| Double Oven, Microwave, Dishwasher, Refrigerator, Washer, Dryer, Gas Cooktop | |
| Not in DB | |
| Park, Gated | |
| — | |
| — | |
| Gas Log, Gas Starter |
Tax History
| Year | Property Taxes |
|---|---|
| 2022 | $14,303 |
Contact Agent
Nearby Sold Comparables
Contact Agent
Listing Provided By
@properties

