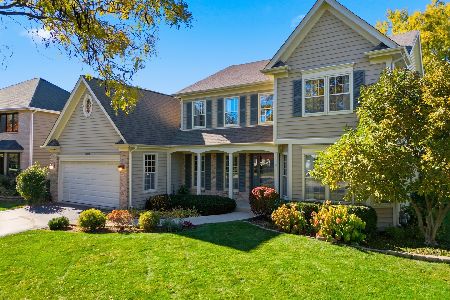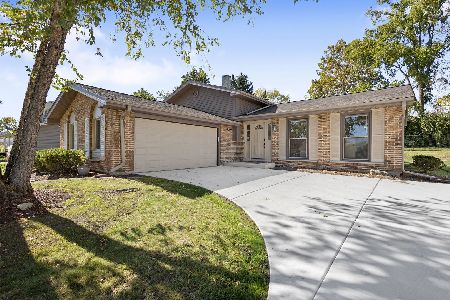8S241 Dunham Drive, Naperville, Illinois 60540
$1,400,000
|
Sold
|
|
| Status: | Closed |
| Sqft: | 4,139 |
| Cost/Sqft: | $356 |
| Beds: | 4 |
| Baths: | 4 |
| Year Built: | 1990 |
| Property Taxes: | $14,456 |
| Days On Market: | 167 |
| Lot Size: | 0,38 |
Description
Gorgeous 4 Bedroom, 4 Bath Estate in Exclusive Gated Hobson Greene - Naperville 203 Schools Situated in the prestigious, Woods of Hobson Greene, this luxury residence is part of the sought after Naperville District 203 schools: Ranch View Elementary, Kennedy Junior High, and Naperville Central High. Step into your own private oasis with over 5,000 sq ft of total luxury living along with a lush, serene backyard complete with a sparkling pool, ideal for relaxing, entertaining, or simply feeling like you're on vacation every day. Escape to an indulgent master bedroom featuring a spa like en suite bath and huge walk in closet-designed for ultimate comfort and style. Upscale finishes abound: elegant wainscoting, ornamental crown molding, intricate lighting fixtures. A fully finished basement with full kitchen and bath await your family playtime. A 3-car garage too! Quiet, established neighborhood-top rated for friendliness, seclusion, and landscaping Easy access to nearby parks, shopping, and commuter routes'. HVAC 2024, Roof 2017, New kitchen 2012, Windows 2008, Fence 2016, New pool heater & liner 2022.
Property Specifics
| Single Family | |
| — | |
| — | |
| 1990 | |
| — | |
| — | |
| No | |
| 0.38 |
| — | |
| Woods Of Hobson Green | |
| 3900 / Annual | |
| — | |
| — | |
| — | |
| 12400874 | |
| 0827202006 |
Nearby Schools
| NAME: | DISTRICT: | DISTANCE: | |
|---|---|---|---|
|
Grade School
Ranch View Elementary School |
203 | — | |
|
Middle School
Kennedy Junior High School |
203 | Not in DB | |
|
High School
Naperville Central High School |
203 | Not in DB | |
Property History
| DATE: | EVENT: | PRICE: | SOURCE: |
|---|---|---|---|
| 7 Oct, 2025 | Sold | $1,400,000 | MRED MLS |
| 8 Aug, 2025 | Under contract | $1,475,000 | MRED MLS |
| 4 Jul, 2025 | Listed for sale | $1,475,000 | MRED MLS |
| 28 Nov, 2025 | Listed for sale | $0 | MRED MLS |
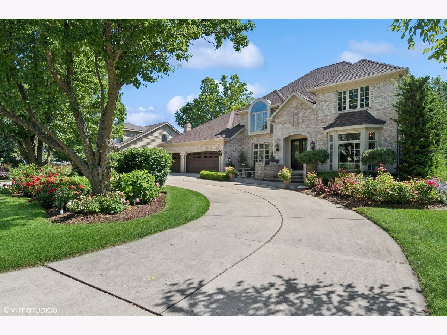
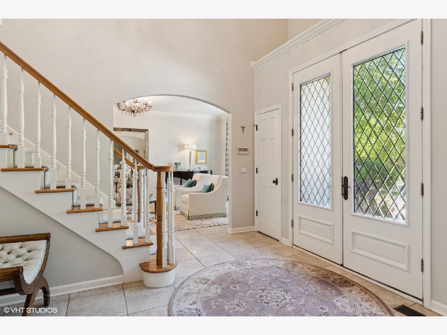
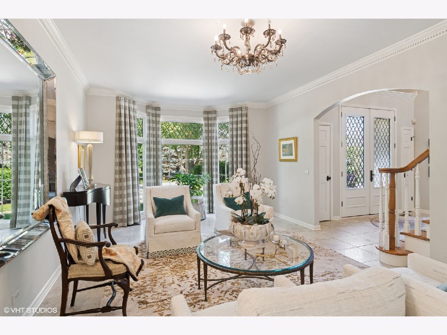
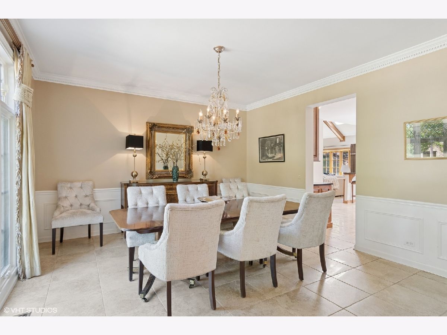
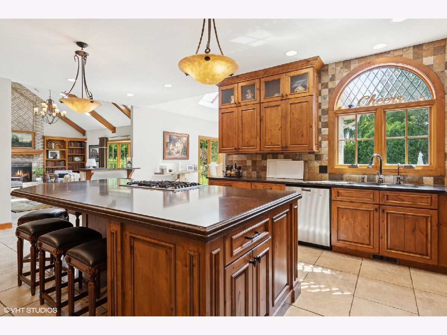
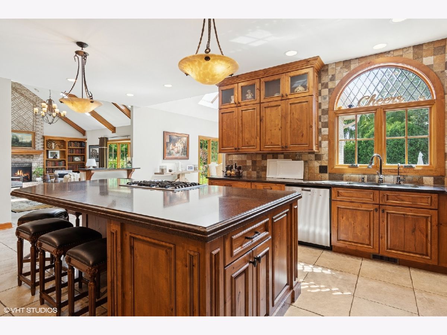
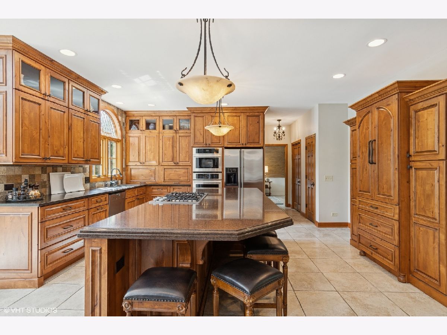
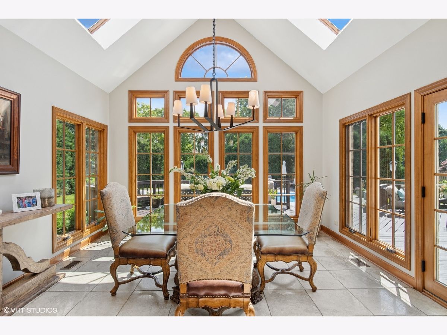
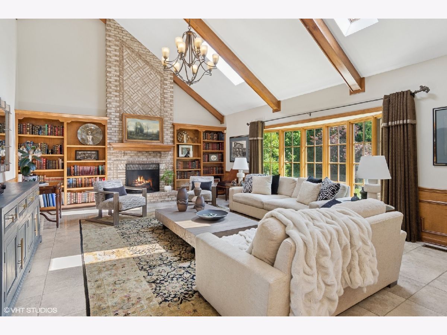
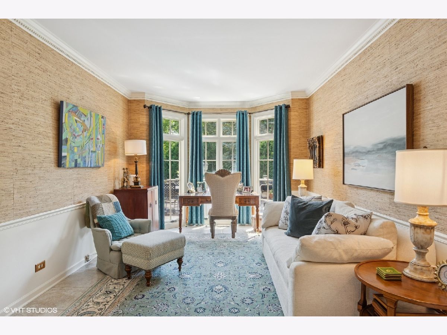
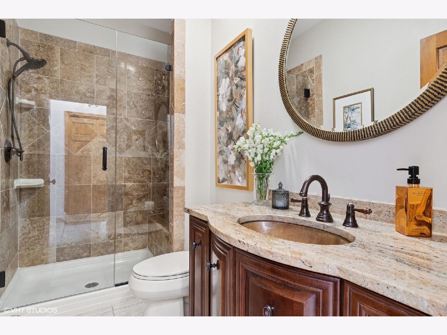
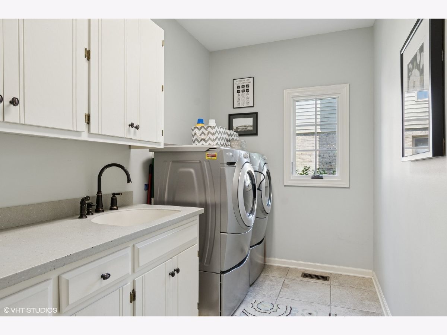
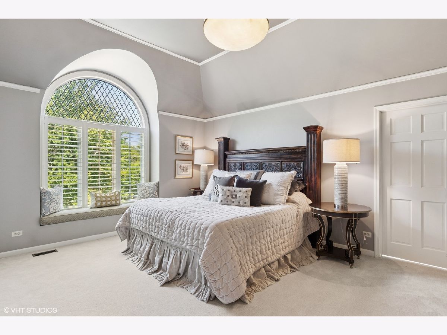
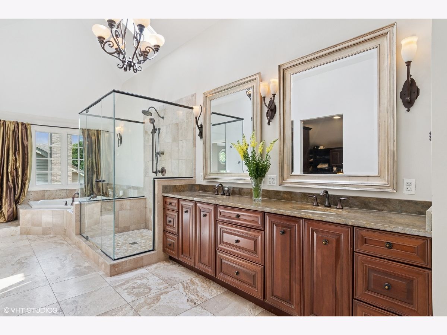
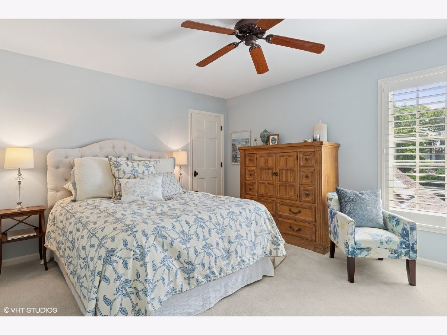
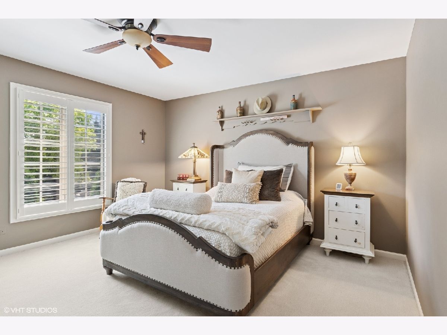
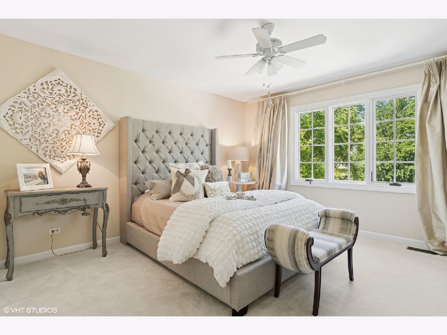
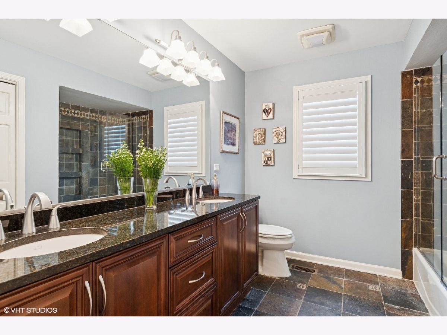
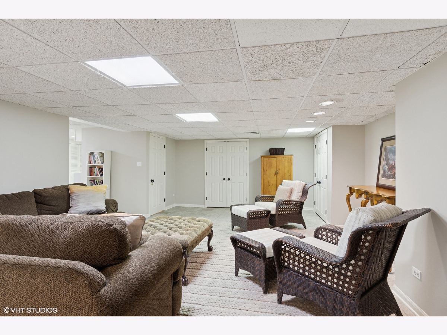
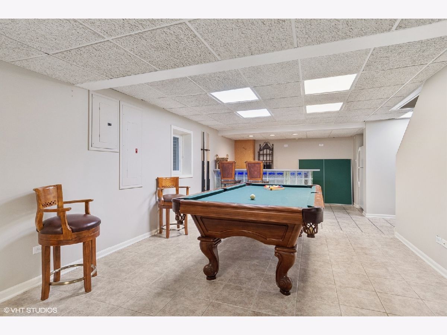
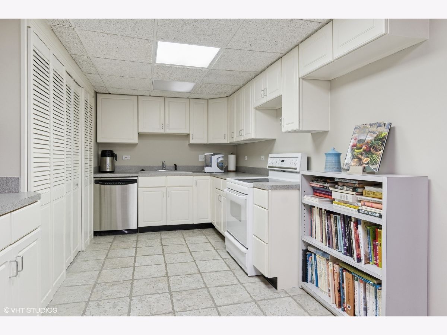
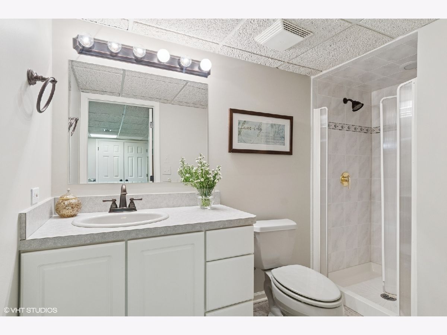
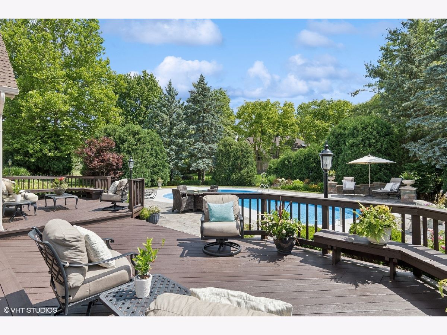
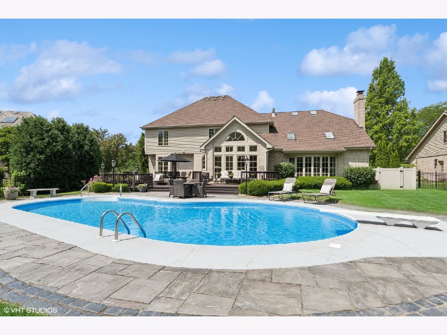
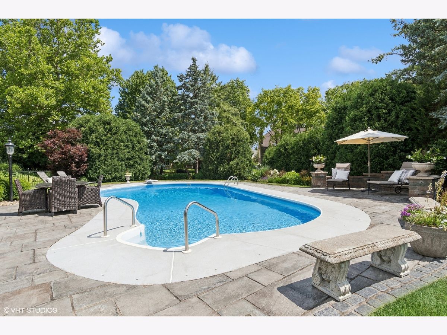
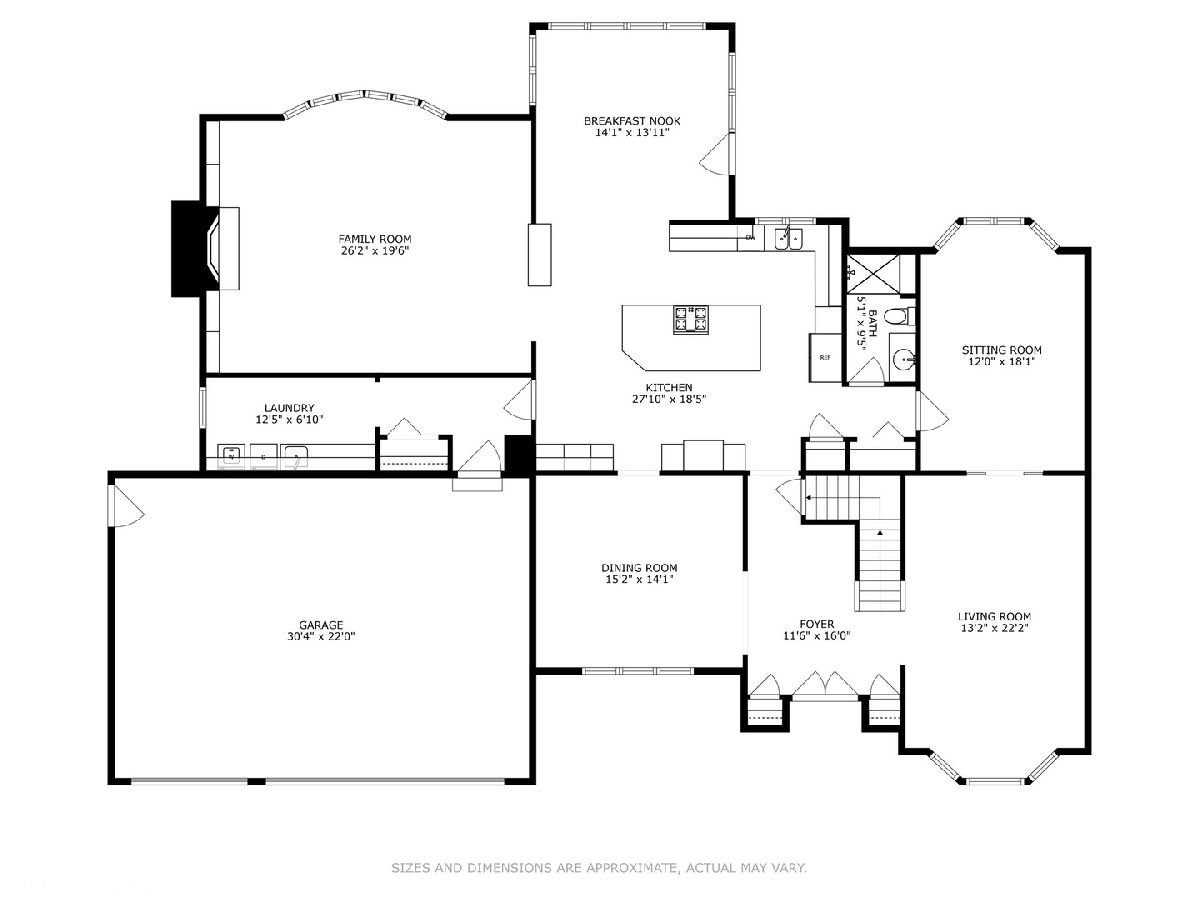
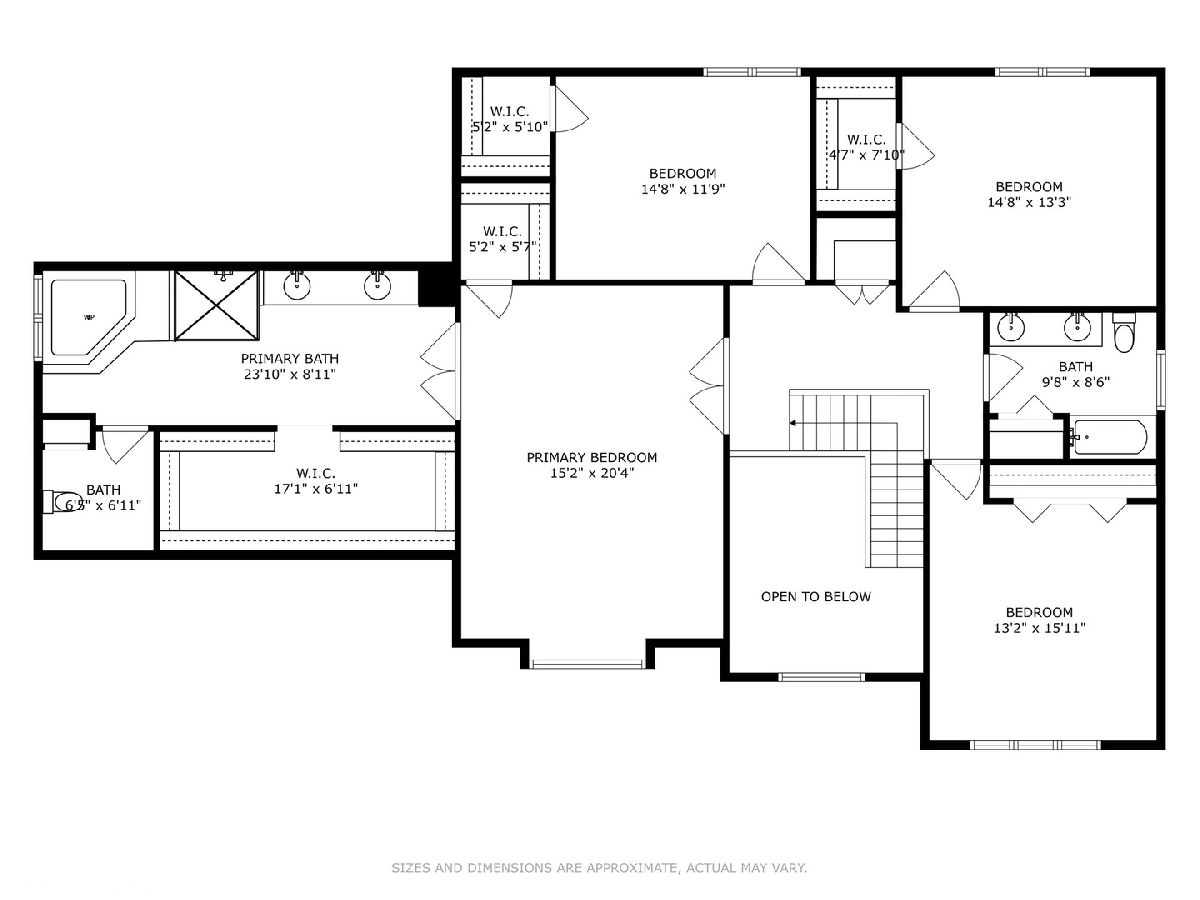
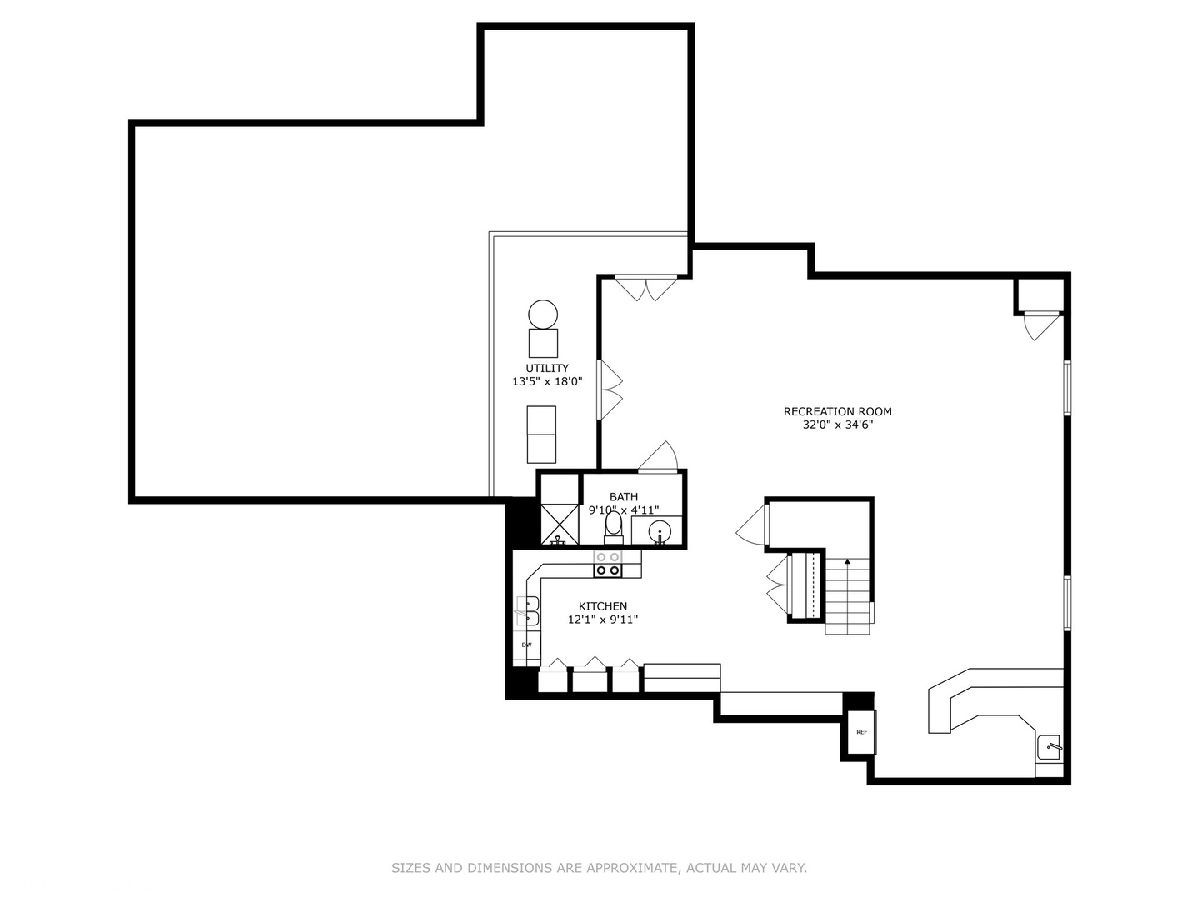
Room Specifics
Total Bedrooms: 4
Bedrooms Above Ground: 4
Bedrooms Below Ground: 0
Dimensions: —
Floor Type: —
Dimensions: —
Floor Type: —
Dimensions: —
Floor Type: —
Full Bathrooms: 4
Bathroom Amenities: Double Sink
Bathroom in Basement: 1
Rooms: —
Basement Description: —
Other Specifics
| 3 | |
| — | |
| — | |
| — | |
| — | |
| 158X102X186X95 | |
| — | |
| — | |
| — | |
| — | |
| Not in DB | |
| — | |
| — | |
| — | |
| — |
Tax History
| Year | Property Taxes |
|---|---|
| 2025 | $14,456 |
Contact Agent
Nearby Similar Homes
Nearby Sold Comparables
Contact Agent
Listing Provided By
Coldwell Banker Realty

