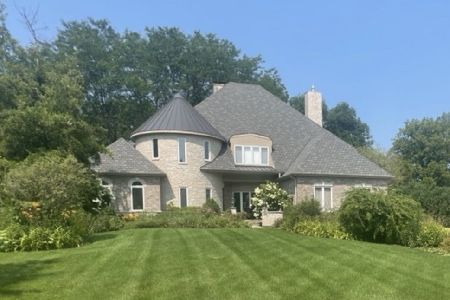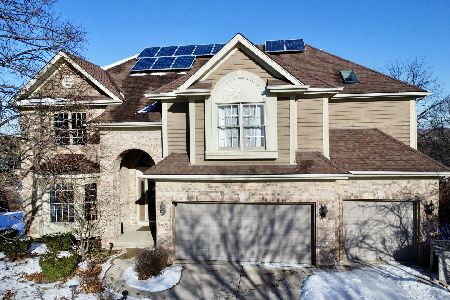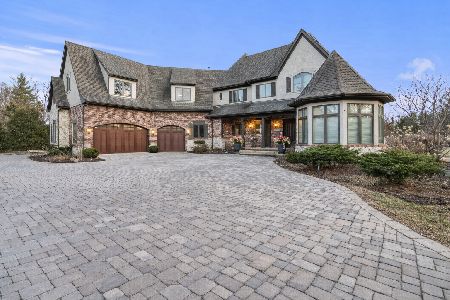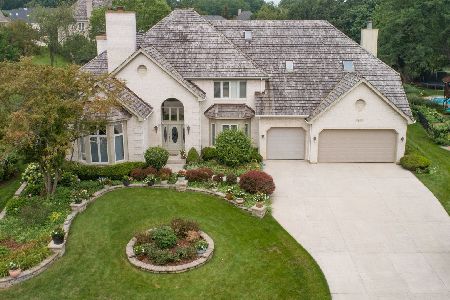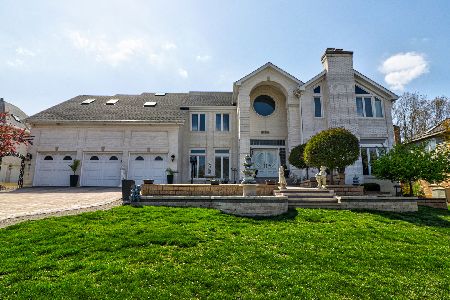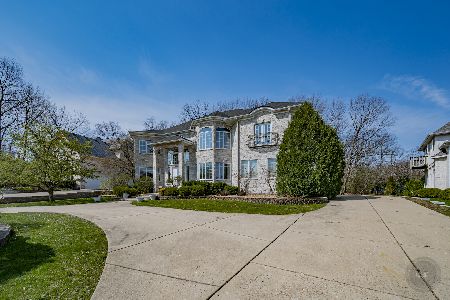8S277 Hampton Circle, Naperville, Illinois 60540
$645,000
|
Sold
|
|
| Status: | Closed |
| Sqft: | 4,254 |
| Cost/Sqft: | $169 |
| Beds: | 5 |
| Baths: | 4 |
| Year Built: | 1989 |
| Property Taxes: | $13,516 |
| Days On Market: | 4913 |
| Lot Size: | 0,40 |
Description
WHEN ONLY THE BEST WILL DO! PRESTIGIOUS GATED COMMUNITY! EXQUISITE HOME BUILT BY DEPALO BUILDERS! ON .40 ACRE INTERIOR LOT. FINISHED WALK-OUT BASEMENT. 3 FULL BATHS 2ND FLR. SOARING CEILINGS & DRAMATIC OPEN FLR PLAN! FORMAL LIV & DIN RMS. FAM RM INCL FRPL, BI BKCASES, SUNROOM. HUGE KITCHEN W/EUROPEAN CABINETS, DESK AREA. 1ST FLR 5TH BEDRM! GRAND MSTR BED STE W/SIT RM, LUX BATH & EXER RM. CLOSE TO I-355 & I-88.
Property Specifics
| Single Family | |
| — | |
| Traditional | |
| 1989 | |
| Full,Walkout | |
| DEPAULO | |
| No | |
| 0.4 |
| Du Page | |
| Woods Of Hobson Green | |
| 208 / Monthly | |
| Security | |
| Lake Michigan | |
| Public Sewer | |
| 08160344 | |
| 0827203008 |
Nearby Schools
| NAME: | DISTRICT: | DISTANCE: | |
|---|---|---|---|
|
Grade School
Ranch View Elementary School |
203 | — | |
|
Middle School
Kennedy Junior High School |
203 | Not in DB | |
|
High School
Naperville Central High School |
203 | Not in DB | |
Property History
| DATE: | EVENT: | PRICE: | SOURCE: |
|---|---|---|---|
| 28 Dec, 2012 | Sold | $645,000 | MRED MLS |
| 21 Oct, 2012 | Under contract | $719,000 | MRED MLS |
| 16 Sep, 2012 | Listed for sale | $719,000 | MRED MLS |
Room Specifics
Total Bedrooms: 5
Bedrooms Above Ground: 5
Bedrooms Below Ground: 0
Dimensions: —
Floor Type: Carpet
Dimensions: —
Floor Type: Carpet
Dimensions: —
Floor Type: Carpet
Dimensions: —
Floor Type: —
Full Bathrooms: 4
Bathroom Amenities: Whirlpool,Separate Shower,Double Sink,Bidet
Bathroom in Basement: 0
Rooms: Bedroom 5,Exercise Room,Game Room,Recreation Room,Sitting Room,Sun Room
Basement Description: Partially Finished,Exterior Access,Bathroom Rough-In
Other Specifics
| 3 | |
| Concrete Perimeter | |
| Concrete | |
| Deck, Storms/Screens | |
| Landscaped | |
| 90X180 | |
| Full | |
| Full | |
| Vaulted/Cathedral Ceilings, Skylight(s), Bar-Wet, First Floor Bedroom, First Floor Laundry | |
| Range, Microwave, Dishwasher, Refrigerator, Washer, Dryer, Disposal | |
| Not in DB | |
| Street Lights, Street Paved | |
| — | |
| — | |
| Wood Burning, Gas Starter |
Tax History
| Year | Property Taxes |
|---|---|
| 2012 | $13,516 |
Contact Agent
Nearby Similar Homes
Nearby Sold Comparables
Contact Agent
Listing Provided By
RE/MAX of Naperville

