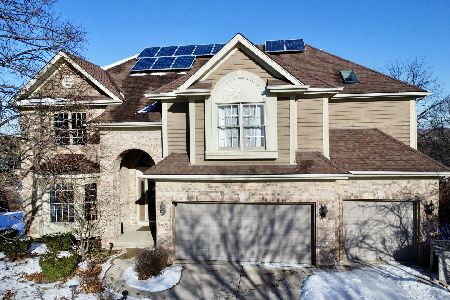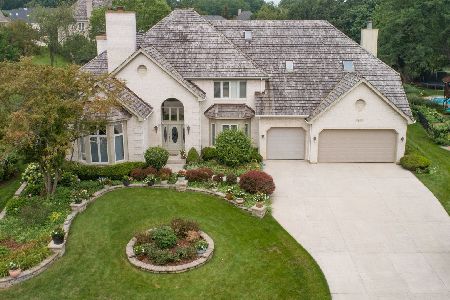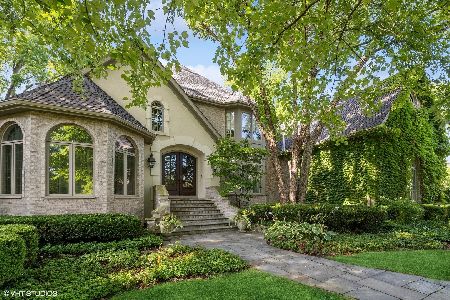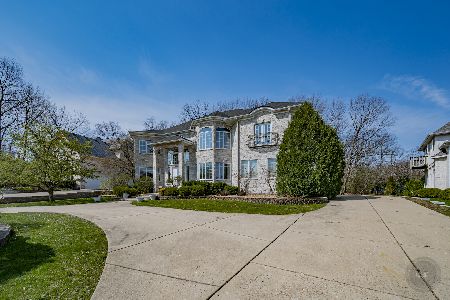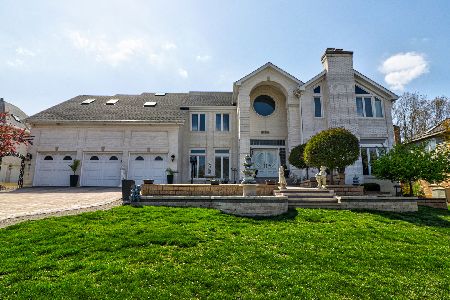8s287 Hampton Circle, Naperville, Illinois 60540
$1,225,000
|
Sold
|
|
| Status: | Closed |
| Sqft: | 5,294 |
| Cost/Sqft: | $246 |
| Beds: | 5 |
| Baths: | 5 |
| Year Built: | 2005 |
| Property Taxes: | $20,977 |
| Days On Market: | 1330 |
| Lot Size: | 0,37 |
Description
Welcome to the prestigious Woods of Hobson Green Subdivision, the only gated subdivision in Naperville. This exquisite home will make all your dreams come true, with over 5200 sq ft of pure luxury on the 1st and second floors and an additional 2600+ sq ft in the amazing finished basement. There are custom architectural features throughout the home that includes columns, detailed trim, moldings, coffered and tray ceilings, glass transoms, 3 fireplaces, built in cabinets, and so much more. The kitchen is filled with high end professional appliances, glass front cabinets, granite countertops, oversized island, and it opens to a light filled sun room that overlooks the beautiful backyard, as does the gorgeous wood paneled executive office. The view from the second floor catwalk includes the two story foyer, the formal living and dining rooms as well as the 2 story family room with floor to ceiling fireplace. The gracious owners suite includes a sitting area, true luxury bath and a dream closet with a center island. All of the secondary bedrooms have access to full baths and generous closet space. The finished walkout basement is perfect for entertaining. It has a built-in bar, 2 full size wine coolers, exercise room, game area, bedroom and full bath. All of this is situated on a large lot with both a deck and a patio, as well as a 4 car garage. This custom home is absolutely spectacular! Naperville 203 schools.
Property Specifics
| Single Family | |
| — | |
| — | |
| 2005 | |
| — | |
| — | |
| No | |
| 0.37 |
| Du Page | |
| Woods Of Hobson Green | |
| 3600 / Annual | |
| — | |
| — | |
| — | |
| 11379998 | |
| 0827203009 |
Nearby Schools
| NAME: | DISTRICT: | DISTANCE: | |
|---|---|---|---|
|
Grade School
Ranch View Elementary School |
203 | — | |
|
Middle School
Kennedy Junior High School |
203 | Not in DB | |
|
High School
Naperville Central High School |
203 | Not in DB | |
Property History
| DATE: | EVENT: | PRICE: | SOURCE: |
|---|---|---|---|
| 26 Aug, 2022 | Sold | $1,225,000 | MRED MLS |
| 10 Aug, 2022 | Under contract | $1,300,000 | MRED MLS |
| 11 Jun, 2022 | Listed for sale | $1,375,000 | MRED MLS |
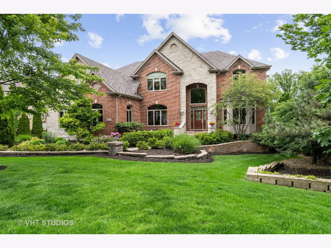
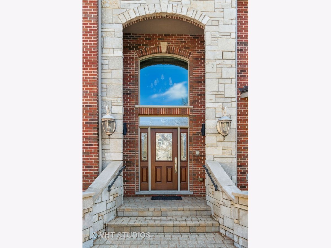
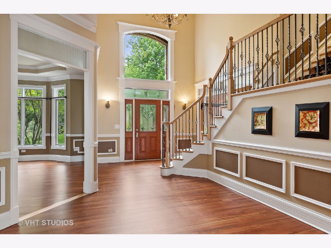
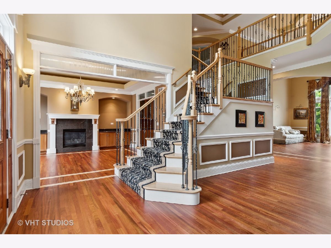
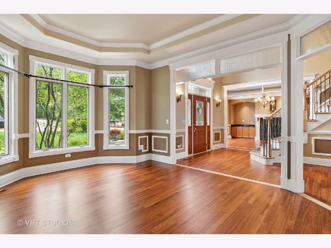
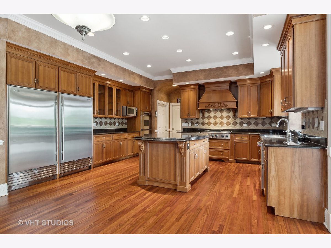
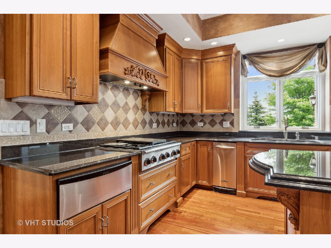
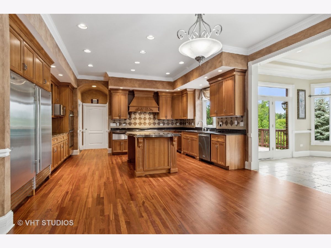
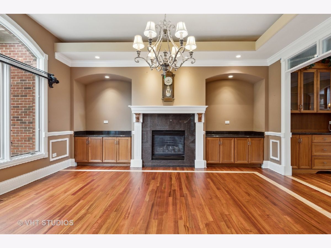
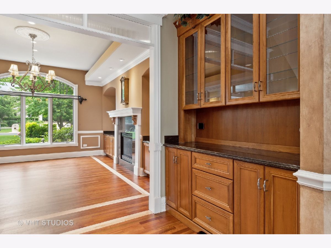
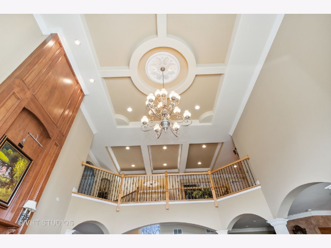
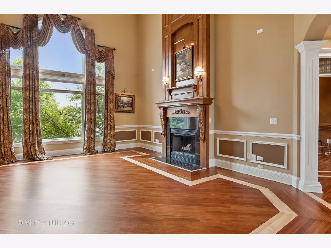
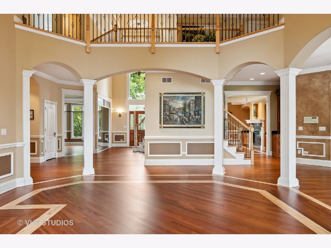
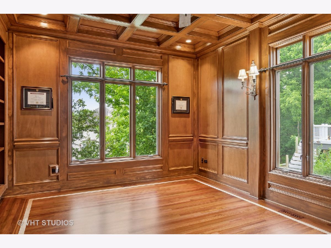
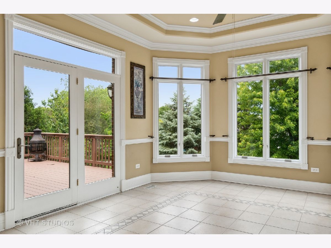
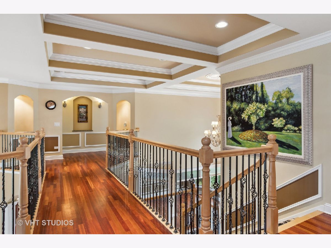
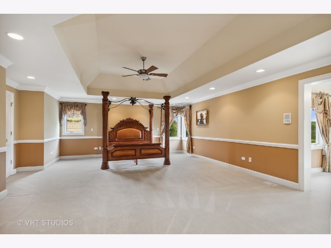
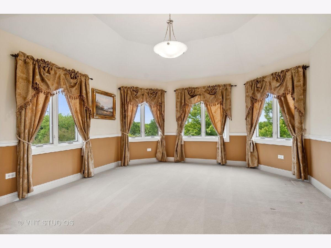
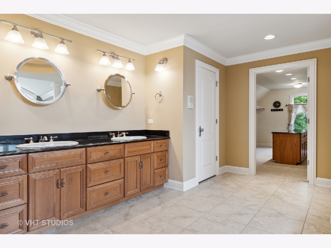
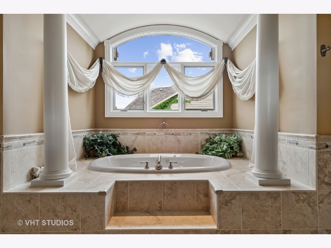
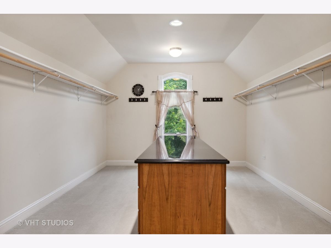
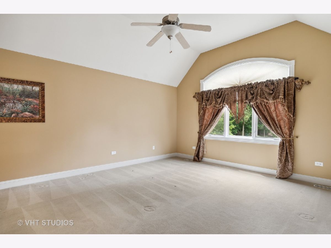
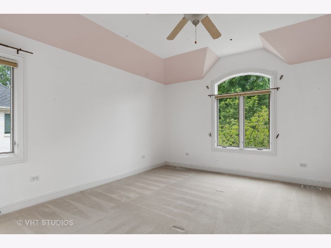
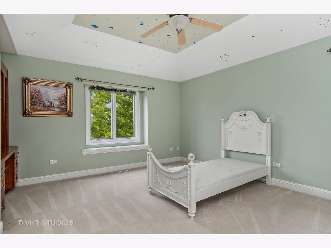
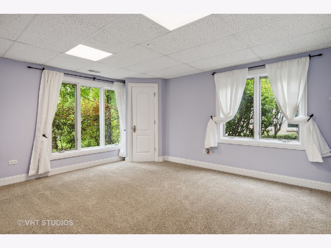
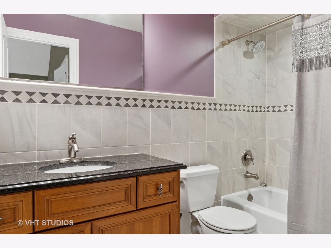
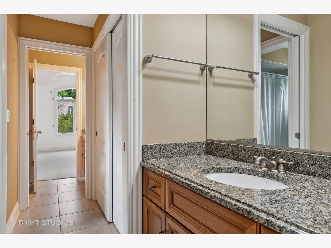
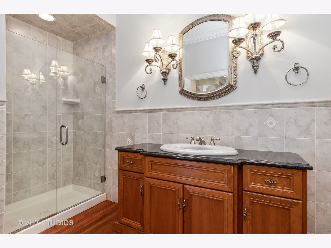
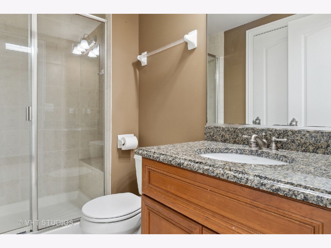
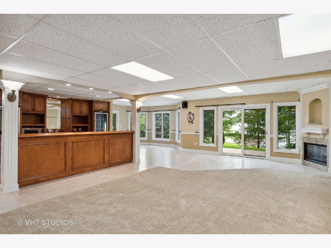
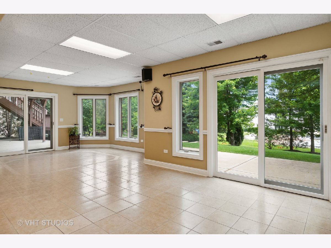
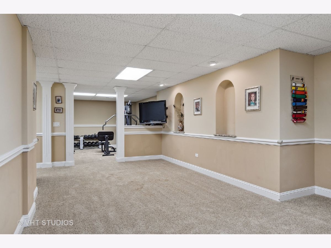
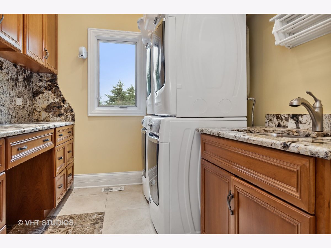
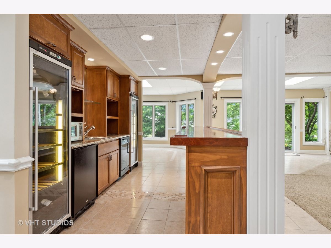
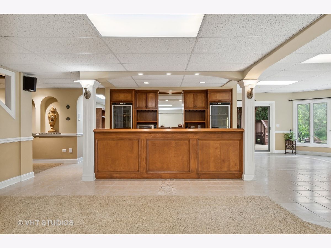
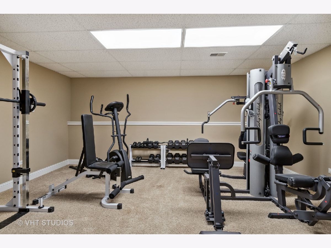
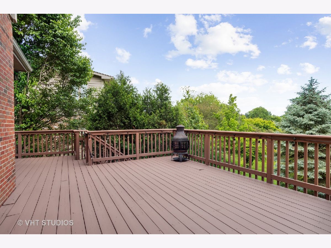
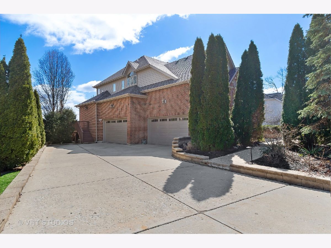
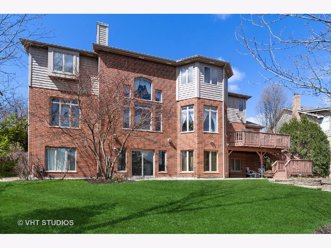
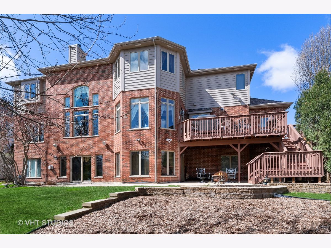
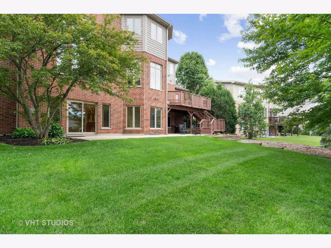
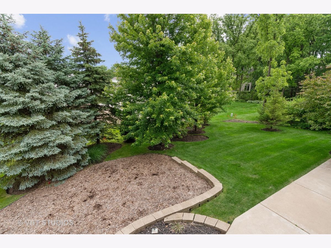
Room Specifics
Total Bedrooms: 5
Bedrooms Above Ground: 5
Bedrooms Below Ground: 0
Dimensions: —
Floor Type: —
Dimensions: —
Floor Type: —
Dimensions: —
Floor Type: —
Dimensions: —
Floor Type: —
Full Bathrooms: 5
Bathroom Amenities: Whirlpool,Separate Shower,Double Sink,Bidet
Bathroom in Basement: 1
Rooms: —
Basement Description: Finished
Other Specifics
| 4 | |
| — | |
| Concrete | |
| — | |
| — | |
| 116X167X79X161 | |
| — | |
| — | |
| — | |
| — | |
| Not in DB | |
| — | |
| — | |
| — | |
| — |
Tax History
| Year | Property Taxes |
|---|---|
| 2022 | $20,977 |
Contact Agent
Nearby Sold Comparables
Contact Agent
Listing Provided By
Baird & Warner

