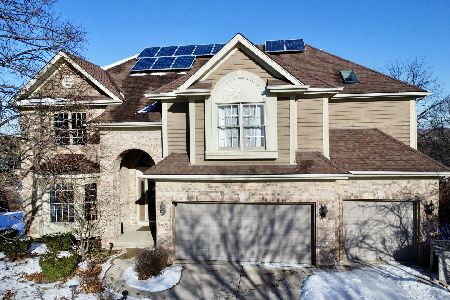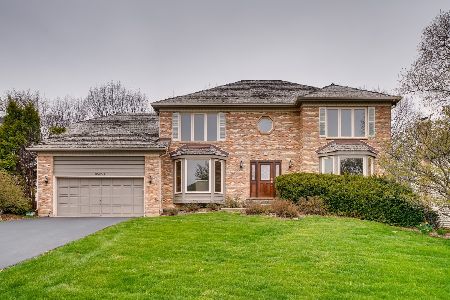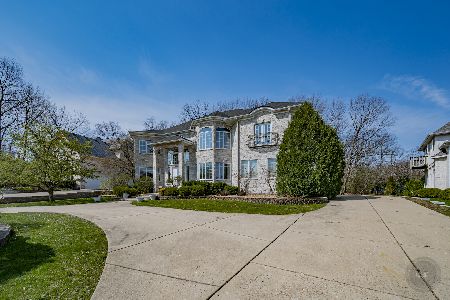8S264 Hampton Circle, Naperville, Illinois 60540
$849,000
|
Sold
|
|
| Status: | Closed |
| Sqft: | 4,740 |
| Cost/Sqft: | $179 |
| Beds: | 5 |
| Baths: | 6 |
| Year Built: | 1990 |
| Property Taxes: | $15,291 |
| Days On Market: | 1724 |
| Lot Size: | 0,39 |
Description
Prepare to be impressed with this elegant white brick house on a hill setting in Naperville's only gated community, beautifully maintained and tastefully updated with modern flair, 4740 SF of interior living space with 5 BR, 5.1 Bath, 3 Fireplaces, and a full finished walk-out basement. Enjoy the outdoors on a beautiful two-tier brick paved driveway and patio surrounded by lush greenery and a wooded backyard! Hardwood floors throughout the main level & second floor with gorgeous white trim & updated feel! Gracious foyer with half-round designer wood double entry door, custom tiles, and pillars. Gourmet kitchen with a spiral staircase leading to the second-floor, island seating, walk-in pantry, 42" maple cabinets & custom glass tile backsplash granite countertops & built-in stainless-steel appliances including oven, cooktop with powerful vent, dishwasher, microwave & refrigerator. Grand 2 story family room with fireplace and wall of windows. Formal living room with fireplace, dining room & convenient office all located on the main floor plus a powder room. All 4 bedrooms with private bathrooms. The exquisite master suite features a private sitting area and fireplace, walk-in closet, custom cabinets, and luxury bath with double vanities, separate shower, and whirlpool jets. Do not miss the fabulously finished walk-out basement with a home theatre, game area, bedroom & bathroom. Exceptional Naperville District 203 Schools. New roof 2018, Dual HVAC system! (one unit replaced last year) Prestigious home and the security of a gated community!
Property Specifics
| Single Family | |
| — | |
| Contemporary | |
| 1990 | |
| Full,Walkout | |
| — | |
| No | |
| 0.39 |
| Du Page | |
| Woods Of Hobson Green | |
| 3500 / Annual | |
| Security,Doorman | |
| Lake Michigan | |
| Public Sewer | |
| 11084958 | |
| 0827104024 |
Nearby Schools
| NAME: | DISTRICT: | DISTANCE: | |
|---|---|---|---|
|
Grade School
Ranch View Elementary School |
203 | — | |
|
Middle School
Kennedy Junior High School |
203 | Not in DB | |
|
High School
Naperville Central High School |
203 | Not in DB | |
Property History
| DATE: | EVENT: | PRICE: | SOURCE: |
|---|---|---|---|
| 27 Sep, 2007 | Sold | $747,500 | MRED MLS |
| 20 Aug, 2007 | Under contract | $829,900 | MRED MLS |
| 7 Jun, 2007 | Listed for sale | $829,900 | MRED MLS |
| 2 Jul, 2021 | Sold | $849,000 | MRED MLS |
| 14 May, 2021 | Under contract | $849,000 | MRED MLS |
| 12 May, 2021 | Listed for sale | $849,000 | MRED MLS |
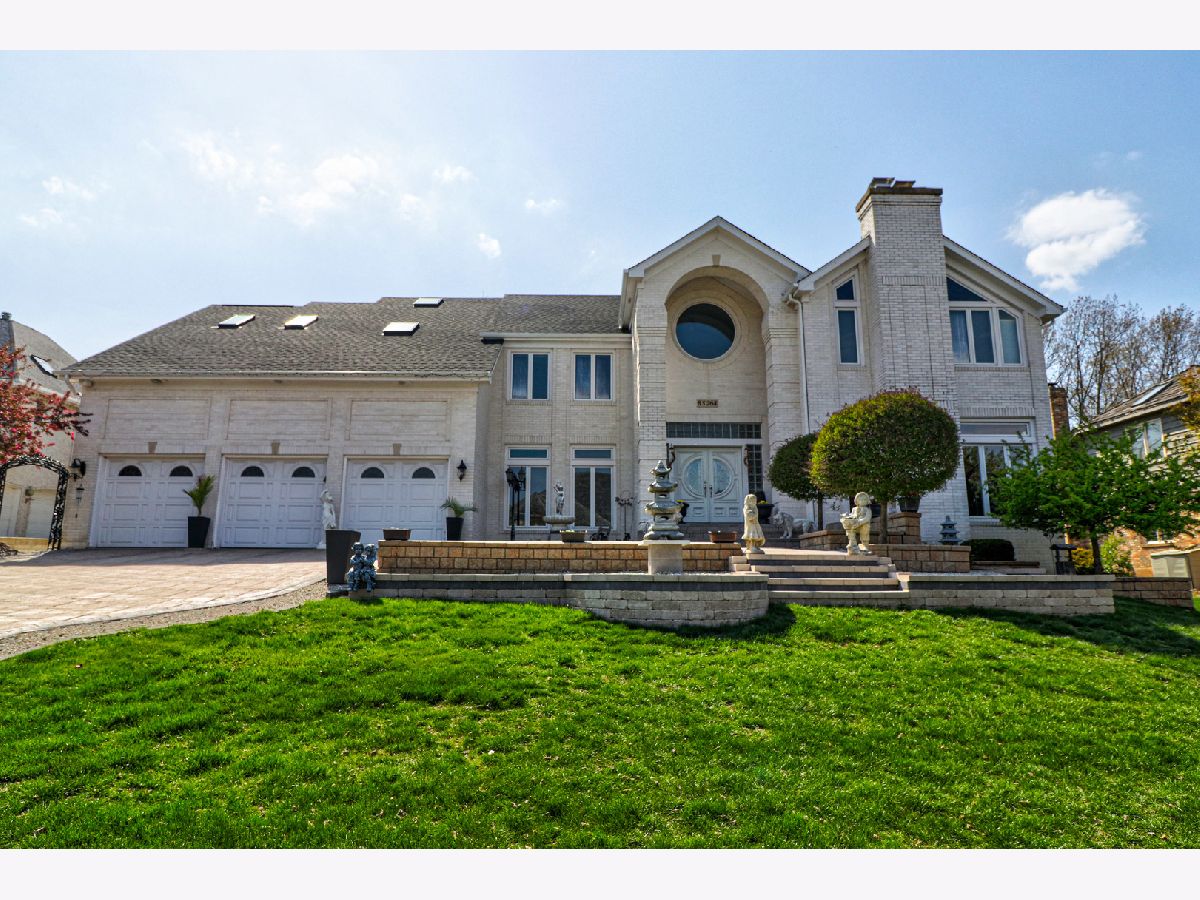
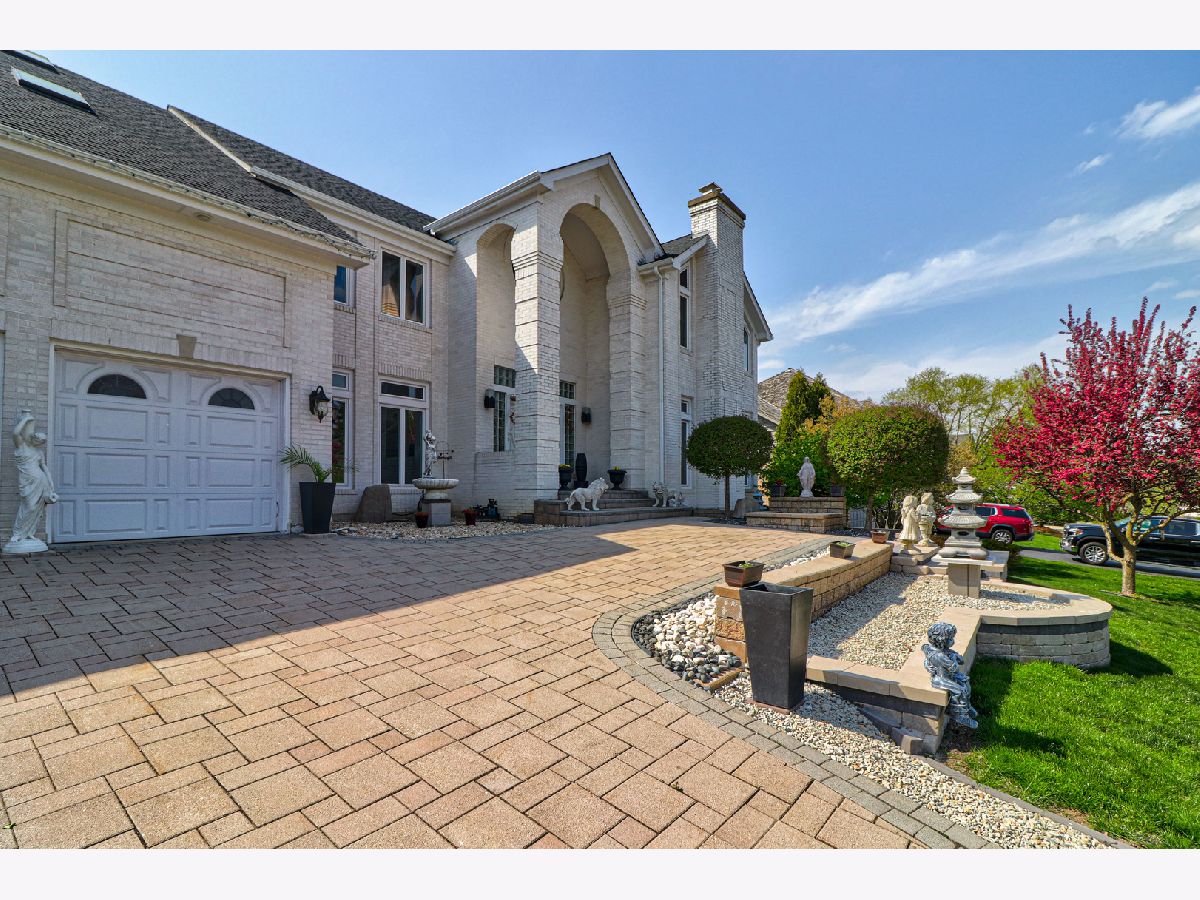

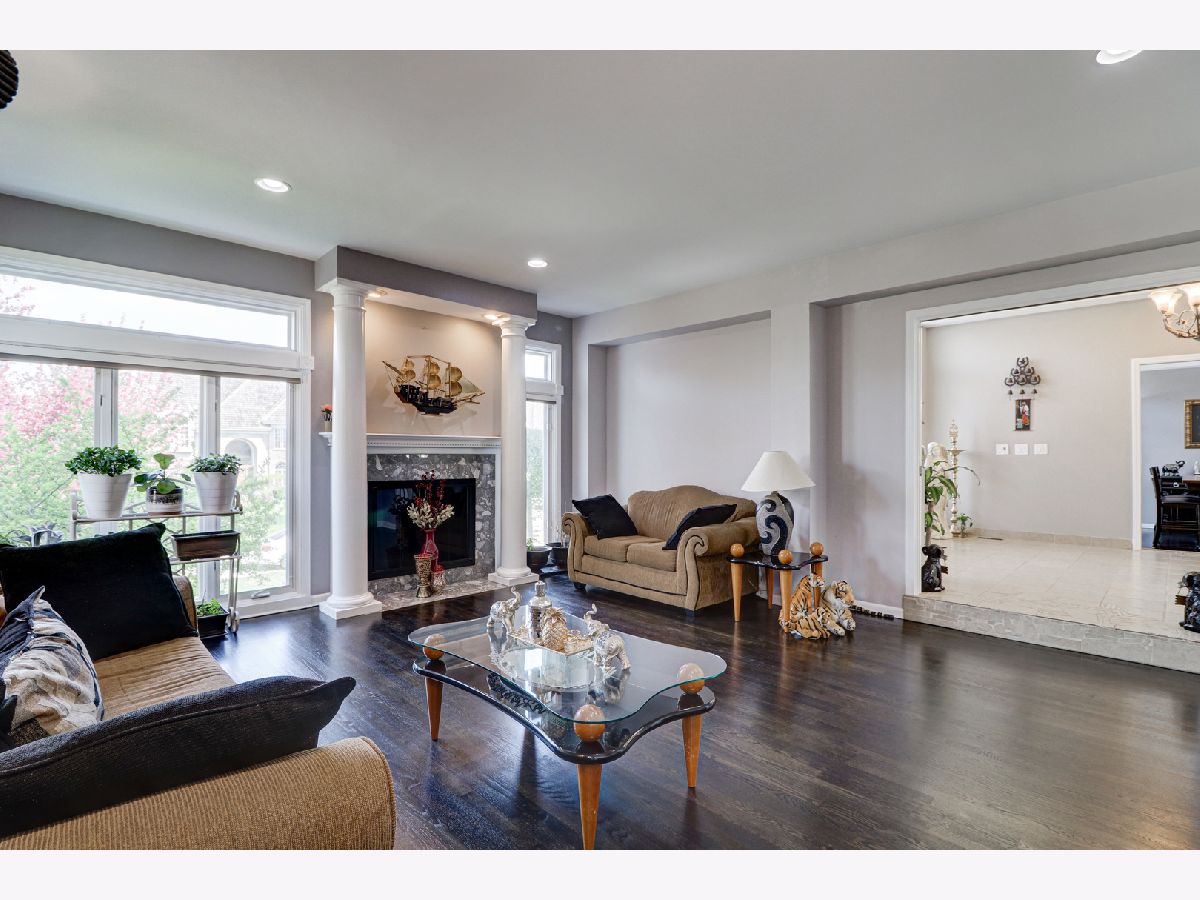


































Room Specifics
Total Bedrooms: 5
Bedrooms Above Ground: 5
Bedrooms Below Ground: 0
Dimensions: —
Floor Type: Hardwood
Dimensions: —
Floor Type: Hardwood
Dimensions: —
Floor Type: Hardwood
Dimensions: —
Floor Type: —
Full Bathrooms: 6
Bathroom Amenities: Whirlpool,Separate Shower,Double Sink
Bathroom in Basement: 1
Rooms: Bedroom 5,Den,Eating Area,Foyer,Recreation Room,Sitting Room,Storage,Other Room
Basement Description: Finished,Crawl
Other Specifics
| 3 | |
| Concrete Perimeter | |
| Brick | |
| Patio | |
| Landscaped,Wooded | |
| 96X178 | |
| — | |
| Full | |
| Vaulted/Cathedral Ceilings, Skylight(s), Bar-Wet, Hardwood Floors, Second Floor Laundry | |
| Microwave, Dishwasher, Refrigerator, Washer, Dryer, Disposal, Cooktop, Built-In Oven | |
| Not in DB | |
| Park, Curbs, Gated, Sidewalks, Street Lights, Street Paved | |
| — | |
| — | |
| Attached Fireplace Doors/Screen |
Tax History
| Year | Property Taxes |
|---|---|
| 2007 | $15,447 |
| 2021 | $15,291 |
Contact Agent
Nearby Sold Comparables
Contact Agent
Listing Provided By
Achieve Real Estate Group Inc

