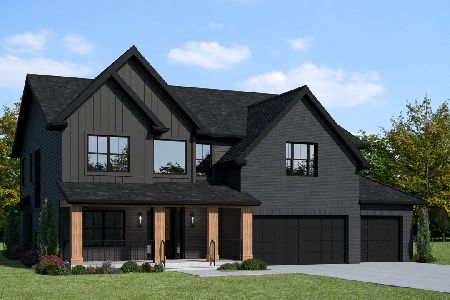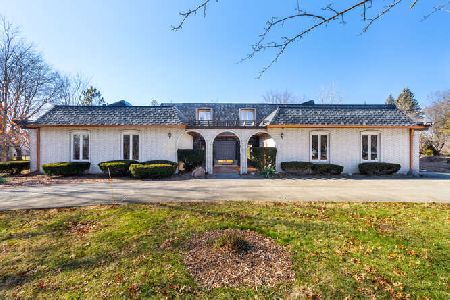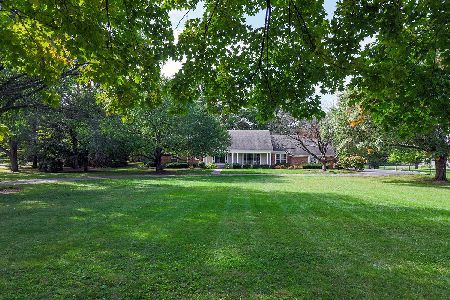8S330 College Road, Naperville, Illinois 60540
$1,350,000
|
Sold
|
|
| Status: | Closed |
| Sqft: | 8,624 |
| Cost/Sqft: | $134 |
| Beds: | 5 |
| Baths: | 7 |
| Year Built: | 2010 |
| Property Taxes: | $42,597 |
| Days On Market: | 4042 |
| Lot Size: | 3,50 |
Description
STUNNING CUSTOM HOME FILLED WITH ELEGANT UPGRADES. AMAZING KITCHEN WITH DOUBLE ISLANDS. HARDWOOD AND TRAVERTINE FLOORS. TRAY, COFFERED & VAULTED CEILINGS. ENTERTAIN WITH EASE, OPEN FLOOR PLAN. 5 BEDROOMS EACH WITH PRIVATE BATH ACCESS. 2ND FLOOR BONUS ROOM WITH WET BAR. FULL WRAP AROUND PORCH OVERLOOKING 979 SQ FT COACH HOME AND 3.5 ACRES. GARAGE FOR 11 CARS! COME TAKE A LOOK TODAY!
Property Specifics
| Single Family | |
| — | |
| Traditional | |
| 2010 | |
| Full | |
| — | |
| No | |
| 3.5 |
| Du Page | |
| Swansons Estates | |
| 0 / Not Applicable | |
| None | |
| Private Well | |
| Septic-Mechanical, Septic-Private | |
| 08806242 | |
| 0828102014 |
Nearby Schools
| NAME: | DISTRICT: | DISTANCE: | |
|---|---|---|---|
|
Grade School
Ranch View Elementary School |
203 | — | |
|
Middle School
Kennedy Junior High School |
203 | Not in DB | |
|
High School
Naperville Central High School |
203 | Not in DB | |
Property History
| DATE: | EVENT: | PRICE: | SOURCE: |
|---|---|---|---|
| 6 Feb, 2015 | Sold | $1,350,000 | MRED MLS |
| 14 Jan, 2015 | Under contract | $1,158,750 | MRED MLS |
| 24 Dec, 2014 | Listed for sale | $1,158,750 | MRED MLS |
Room Specifics
Total Bedrooms: 5
Bedrooms Above Ground: 5
Bedrooms Below Ground: 0
Dimensions: —
Floor Type: Carpet
Dimensions: —
Floor Type: Carpet
Dimensions: —
Floor Type: Carpet
Dimensions: —
Floor Type: —
Full Bathrooms: 7
Bathroom Amenities: Whirlpool,Separate Shower,Double Sink,Full Body Spray Shower
Bathroom in Basement: 0
Rooms: Bonus Room,Bedroom 5,Breakfast Room,Library,Mud Room,Sitting Room,Study,Heated Sun Room,Utility Room-1st Floor,Walk In Closet
Basement Description: Unfinished,Bathroom Rough-In
Other Specifics
| 11 | |
| Concrete Perimeter | |
| Asphalt,Circular | |
| Balcony, Porch, Storms/Screens, Outdoor Fireplace | |
| Horses Allowed | |
| 230X625 | |
| Unfinished | |
| Full | |
| Vaulted/Cathedral Ceilings, Bar-Wet, Hardwood Floors, In-Law Arrangement, First Floor Laundry, Second Floor Laundry | |
| — | |
| Not in DB | |
| Horse-Riding Trails, Street Paved | |
| — | |
| — | |
| Wood Burning, Attached Fireplace Doors/Screen, Gas Log, Gas Starter |
Tax History
| Year | Property Taxes |
|---|---|
| 2015 | $42,597 |
Contact Agent
Nearby Sold Comparables
Contact Agent
Listing Provided By
Right Pro Realty LLC






