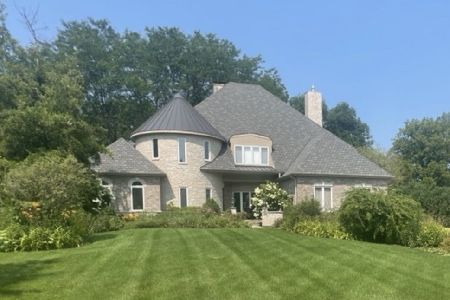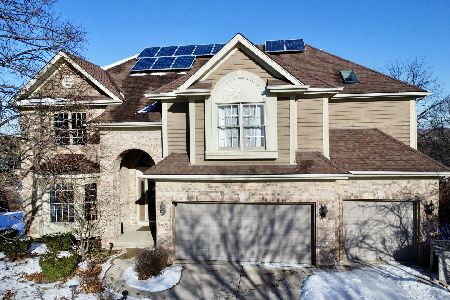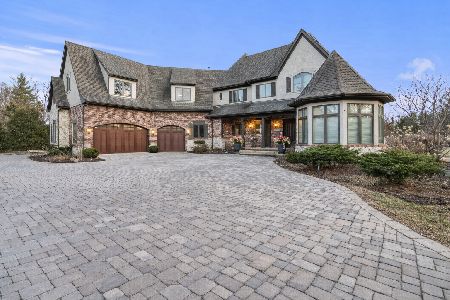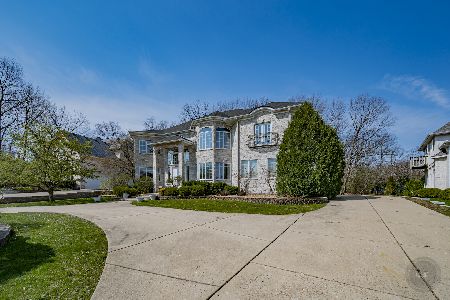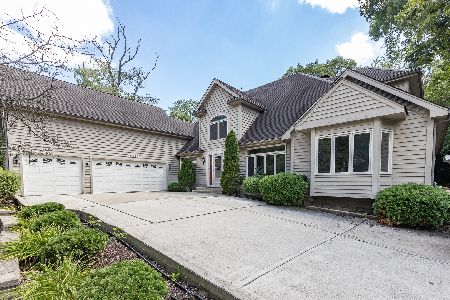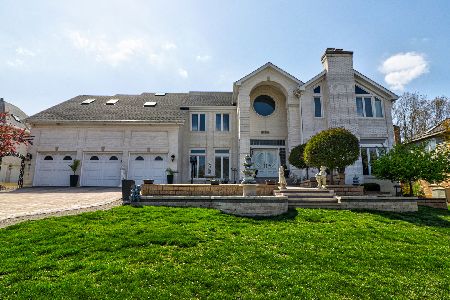8S330 Whittington Court, Naperville, Illinois 60540
$728,000
|
Sold
|
|
| Status: | Closed |
| Sqft: | 4,462 |
| Cost/Sqft: | $163 |
| Beds: | 4 |
| Baths: | 5 |
| Year Built: | 1992 |
| Property Taxes: | $17,508 |
| Days On Market: | 1967 |
| Lot Size: | 0,69 |
Description
Stunning executive home is located on a private, wooded lot in the prestigious Woods of Hobson Green! Location offers the best of both worlds - tucked away in a quiet, tranquil cul-de-sac with gated community entry and convenient access to Downtown Naperville, Edward Hospital, and expressways. Timeless, classic elegance with over 6,200 square feet of living space! Dramatic double door entry coupled with 2-story vaulted ceilings and sweeping T-shaped staircase with NEW porcelain tile for a grand entrance. Gourmet kitchen boasts Viking range, double ovens, Sub-Zero refrigerator, 2 NEW Asko dishwashers, and Black Galaxy Granite. Spectacular space for those that love to entertain with an expansive eating area, sitting area, family room, four season sunroom and Trex deck. Family room features cathedral ceilings, wood burning fireplace, additional staircase to the second floor, and wet bar. Enjoy your "staycation" in the enclosed 2-STORY FOUR SEASON SUNROOM, which features a heating system, cedar walls/ceiling and one of the best views in the house. Rich wood highlights in the private study with built-in bookcases, closet and access to the full bath with an option to convert to a first floor bedroom. Spacious and elegant living and dining rooms feature tray ceilings, natural sunlight and new lighting. Luxurious master bedroom and spa bathroom features a spacious whirlpool tub with view of the wooded backyard, walk-in stone shower surround with multiple shower heads, bidet, expansive double sink and vanity area and spacious walk-in closet. Enjoy your morning coffee on the private balcony! Second bedroom features a walk-in closet and ensuite bathroom. Two additional spacious bedrooms are adjoined by a jack and jill bathroom with walk-in closets and a bonus reading nook or office. Finished basement offers 2,000 square feet of recreational space with a 24' custom bar, theater/game room, full bath, and WALKOUT. Oversized three car garage leads to an expansive mudroom/laundry room space for all the family's needs. Located in nationally acclaimed Naperville CUSD 203 and feeds into Ranch View Elementary, Kennedy Junior High School and Naperville Central High School. Escape to Green Valley Forest Preserve located across Greene Road and features 12 miles of marked trails for hiking, biking, horseback riding and cross-country skiing.
Property Specifics
| Single Family | |
| — | |
| Traditional | |
| 1992 | |
| Full,Walkout | |
| — | |
| No | |
| 0.69 |
| Du Page | |
| Woods Of Hobson Green | |
| 3500 / Annual | |
| Insurance,Security | |
| Lake Michigan | |
| Public Sewer | |
| 10897930 | |
| 0827104019 |
Nearby Schools
| NAME: | DISTRICT: | DISTANCE: | |
|---|---|---|---|
|
Grade School
Ranch View Elementary School |
203 | — | |
|
Middle School
Kennedy Junior High School |
203 | Not in DB | |
|
High School
Naperville Central High School |
203 | Not in DB | |
Property History
| DATE: | EVENT: | PRICE: | SOURCE: |
|---|---|---|---|
| 22 Jan, 2021 | Sold | $728,000 | MRED MLS |
| 8 Nov, 2020 | Under contract | $726,900 | MRED MLS |
| 9 Oct, 2020 | Listed for sale | $726,900 | MRED MLS |
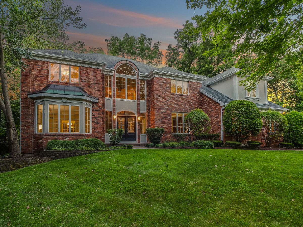
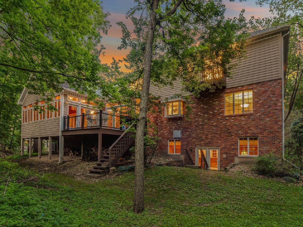
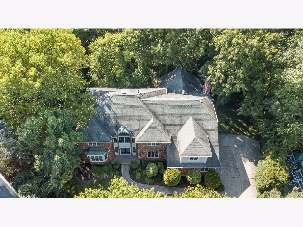
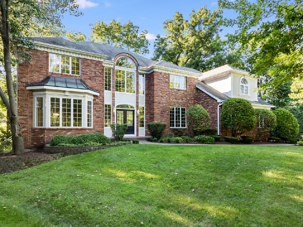
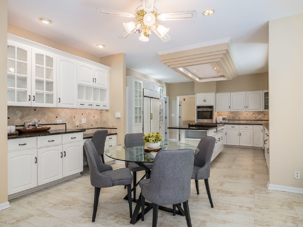
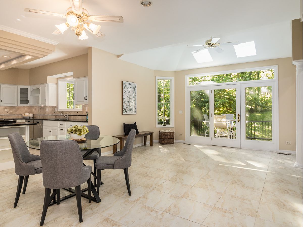
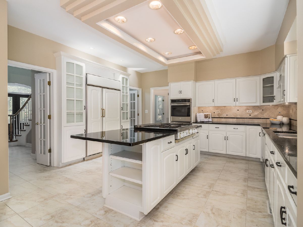
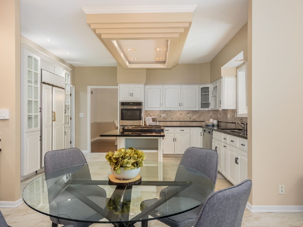
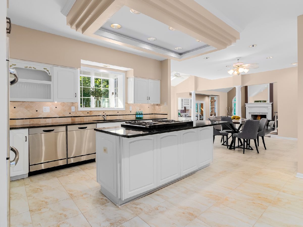
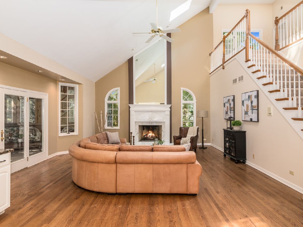
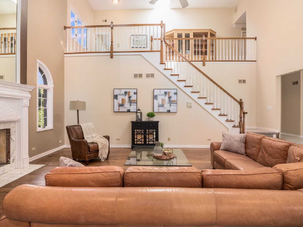
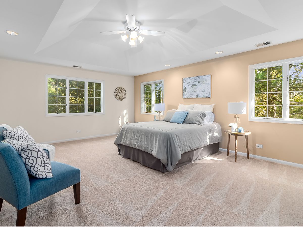
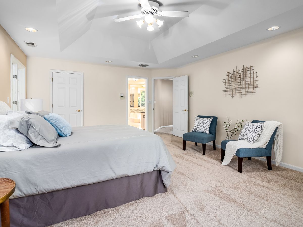
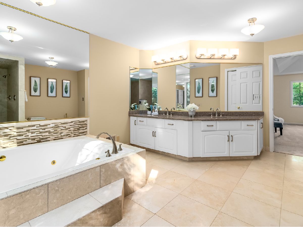
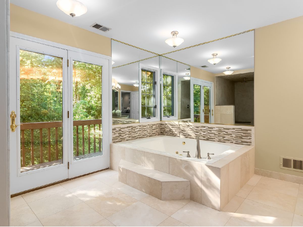
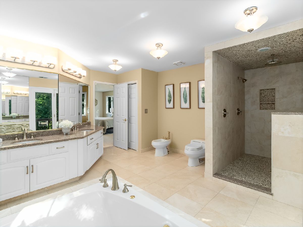
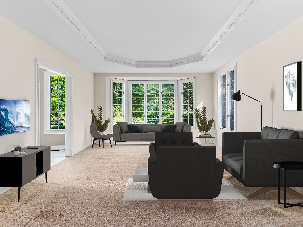
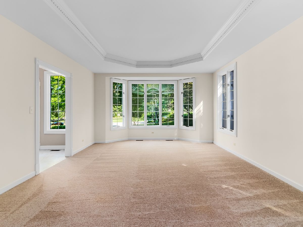
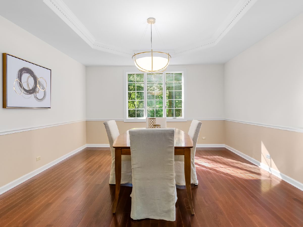
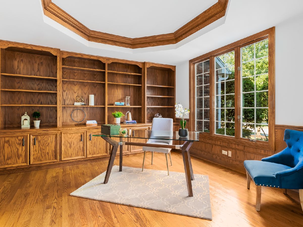
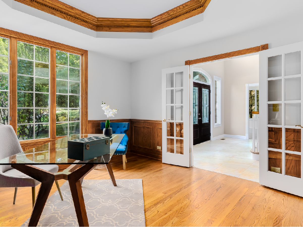
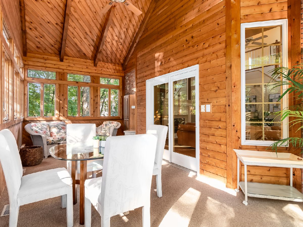
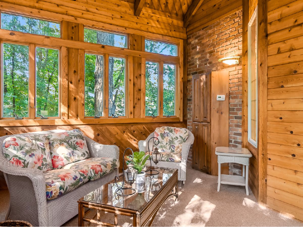
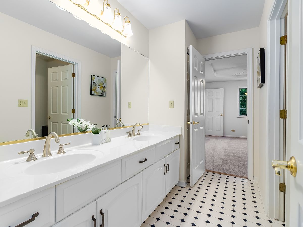
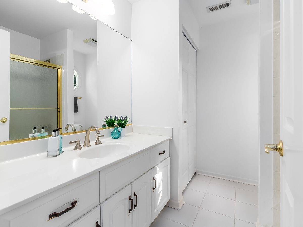
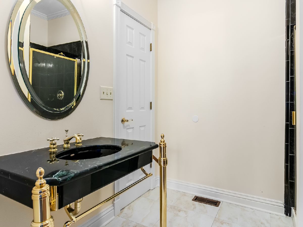
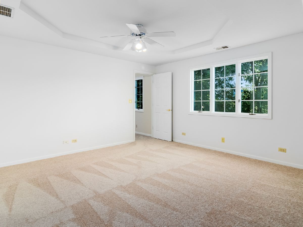
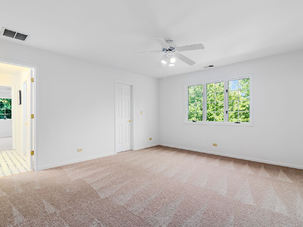
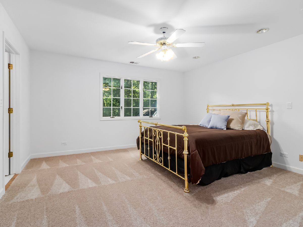
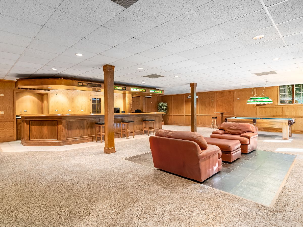
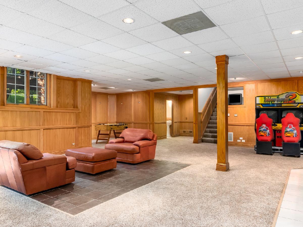
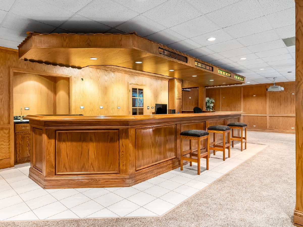
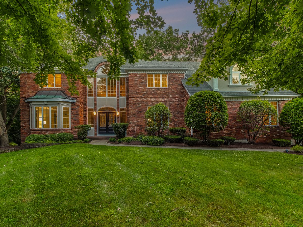
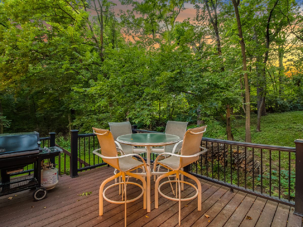
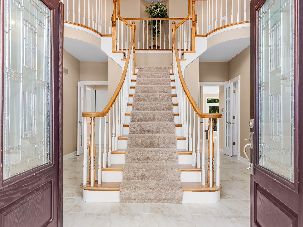
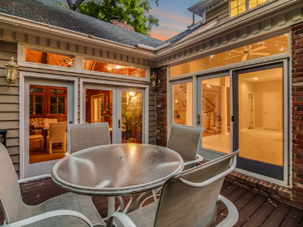
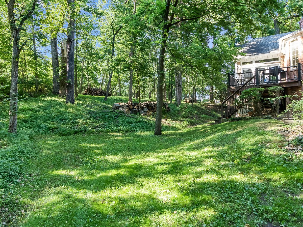
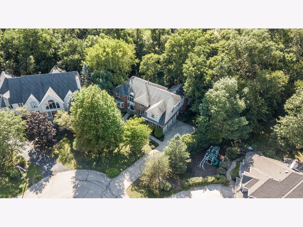
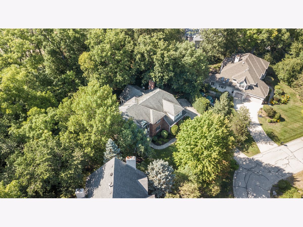
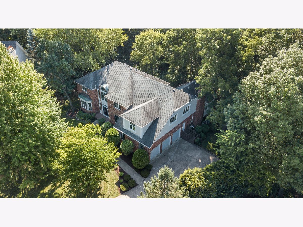
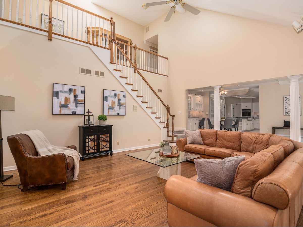
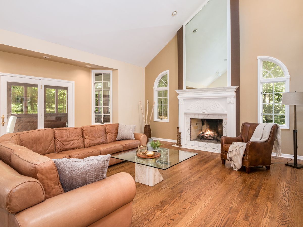
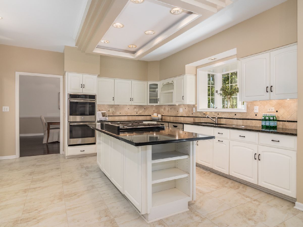
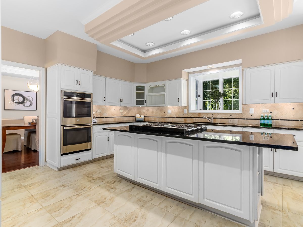
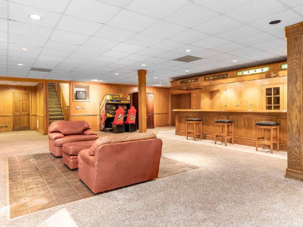
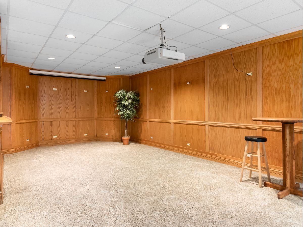
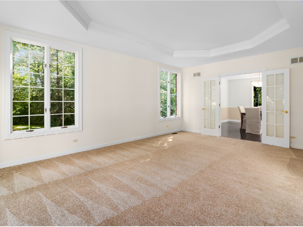
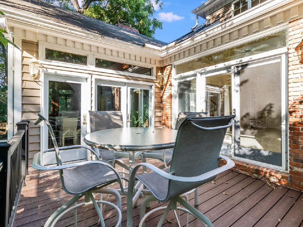
Room Specifics
Total Bedrooms: 4
Bedrooms Above Ground: 4
Bedrooms Below Ground: 0
Dimensions: —
Floor Type: Carpet
Dimensions: —
Floor Type: Carpet
Dimensions: —
Floor Type: Carpet
Full Bathrooms: 5
Bathroom Amenities: Whirlpool,Separate Shower,Double Sink,Bidet,Double Shower
Bathroom in Basement: 1
Rooms: Office,Loft,Heated Sun Room,Enclosed Porch Heated,Mud Room,Sitting Room
Basement Description: Finished,Exterior Access
Other Specifics
| 3 | |
| Concrete Perimeter | |
| Concrete | |
| Balcony, Deck, Storms/Screens | |
| Cul-De-Sac,Landscaped,Wooded | |
| 56X175X100X150X200 | |
| Unfinished | |
| Full | |
| Vaulted/Cathedral Ceilings, Skylight(s), Bar-Wet, Hardwood Floors, First Floor Laundry, First Floor Full Bath, Walk-In Closet(s) | |
| Double Oven, Microwave, Dishwasher, High End Refrigerator, Bar Fridge, Washer, Dryer, Disposal, Stainless Steel Appliance(s), Cooktop | |
| Not in DB | |
| Curbs, Gated, Street Lights, Street Paved | |
| — | |
| — | |
| Wood Burning, Gas Log, Gas Starter |
Tax History
| Year | Property Taxes |
|---|---|
| 2021 | $17,508 |
Contact Agent
Nearby Similar Homes
Nearby Sold Comparables
Contact Agent
Listing Provided By
@properties

