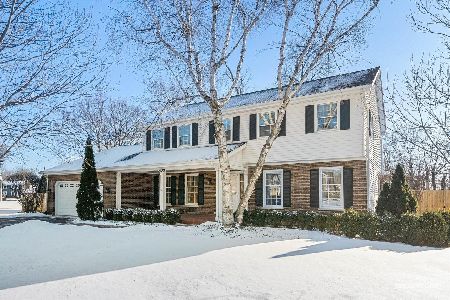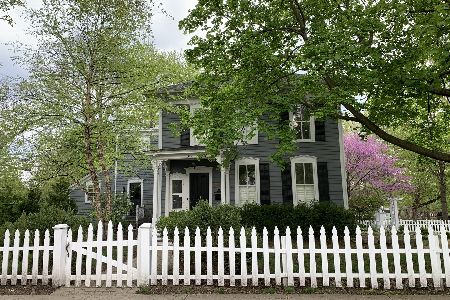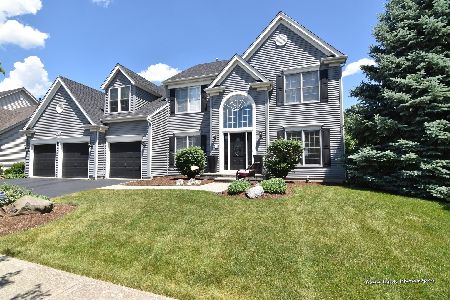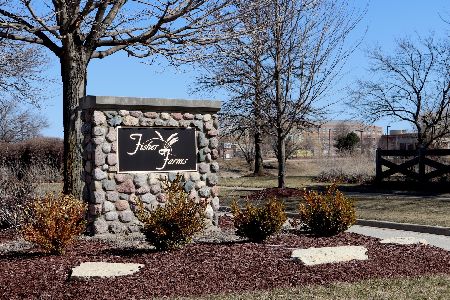9 Andover Lane, Geneva, Illinois 60134
$400,000
|
Sold
|
|
| Status: | Closed |
| Sqft: | 2,027 |
| Cost/Sqft: | $192 |
| Beds: | 4 |
| Baths: | 3 |
| Year Built: | 1972 |
| Property Taxes: | $8,621 |
| Days On Market: | 1159 |
| Lot Size: | 0,24 |
Description
Spacious 4BR two story in sought after Pepper Valley neighborhood of Geneva. Conveniently located minutes from Randall Rd corridor, Geneva Commons, historic downtown shopping and dining, plus Metra train station. Walking distance to elementary school. Neighborhood amenities include clubhouse, pool and tennis and pickleball courts. Absolutely gorgeous mature landscaping, front porch, 2-car attached garage, backyard paver patio, new roof and siding. Step inside to find fresh interior paint, new light fixtures and tons of natural light. Large inviting living room and adjacent formal dining room. Eat-in kitchen offering vinyl plank flooring, new cabinet hardware and dishwasher, breakfast nook with brick accent wall. Spacious family room with vinyl plank, floor-to-ceiling brick fireplace and slider to the backyard. 4 generous bedrooms including the master suite with private bath. Providing even more space is the partially finished basement. Truly a lot of home for the money here. Excellent location and an unbeatable price make this home a MUST SEE!
Property Specifics
| Single Family | |
| — | |
| — | |
| 1972 | |
| — | |
| — | |
| No | |
| 0.24 |
| Kane | |
| Pepper Valley | |
| 500 / Annual | |
| — | |
| — | |
| — | |
| 11682260 | |
| 1204329012 |
Nearby Schools
| NAME: | DISTRICT: | DISTANCE: | |
|---|---|---|---|
|
Grade School
Williamsburg Elementary School |
304 | — | |
|
Middle School
Geneva Middle School |
304 | Not in DB | |
|
High School
Geneva Community High School |
304 | Not in DB | |
Property History
| DATE: | EVENT: | PRICE: | SOURCE: |
|---|---|---|---|
| 2 Feb, 2023 | Sold | $400,000 | MRED MLS |
| 22 Dec, 2022 | Under contract | $389,900 | MRED MLS |
| 2 Dec, 2022 | Listed for sale | $389,900 | MRED MLS |
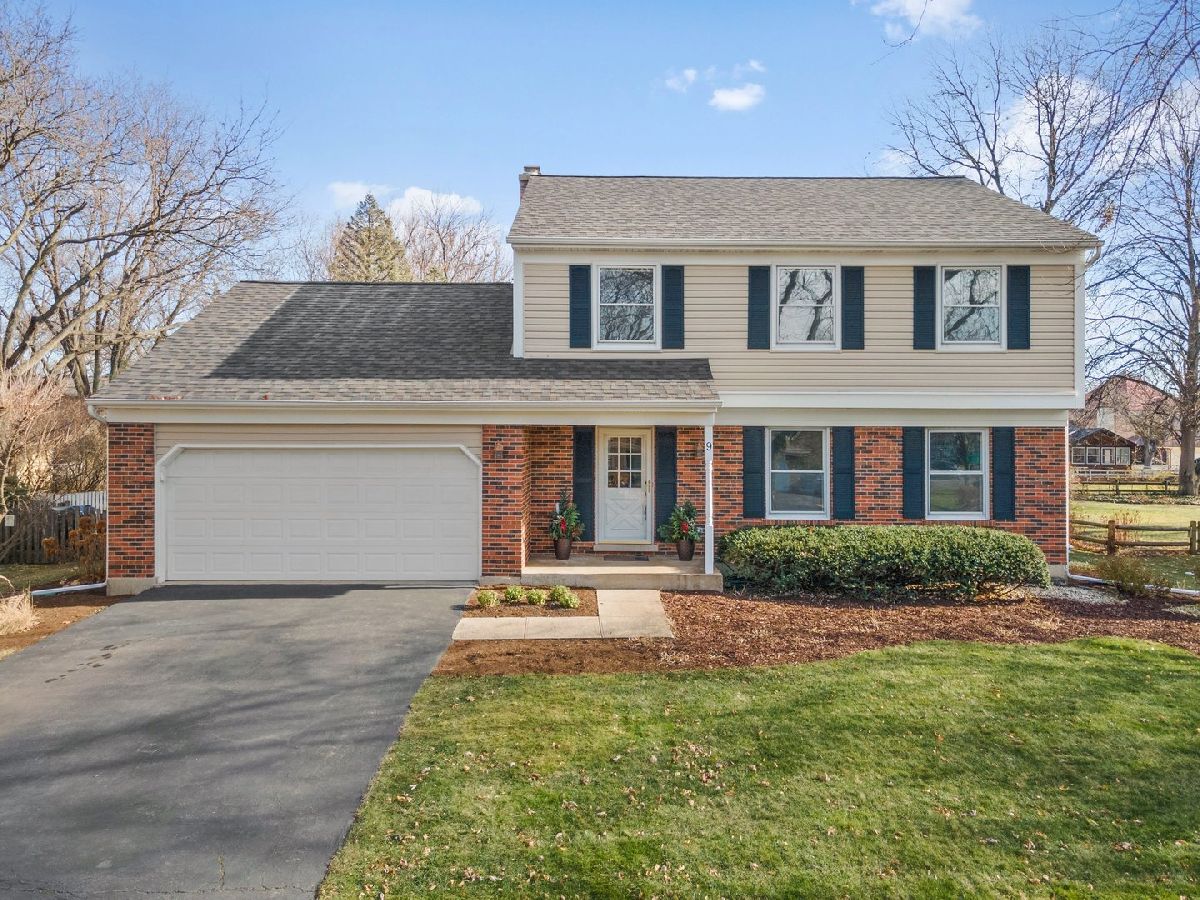
Room Specifics
Total Bedrooms: 4
Bedrooms Above Ground: 4
Bedrooms Below Ground: 0
Dimensions: —
Floor Type: —
Dimensions: —
Floor Type: —
Dimensions: —
Floor Type: —
Full Bathrooms: 3
Bathroom Amenities: —
Bathroom in Basement: 0
Rooms: —
Basement Description: Partially Finished
Other Specifics
| 2 | |
| — | |
| Asphalt | |
| — | |
| — | |
| 10454 | |
| — | |
| — | |
| — | |
| — | |
| Not in DB | |
| — | |
| — | |
| — | |
| — |
Tax History
| Year | Property Taxes |
|---|---|
| 2023 | $8,621 |
Contact Agent
Nearby Similar Homes
Nearby Sold Comparables
Contact Agent
Listing Provided By
RE/MAX All Pro - St Charles


