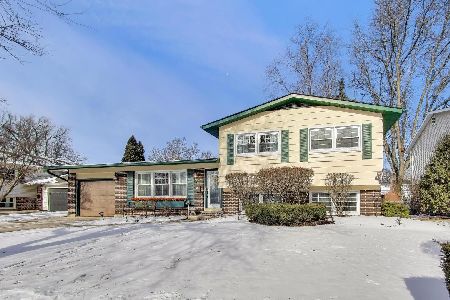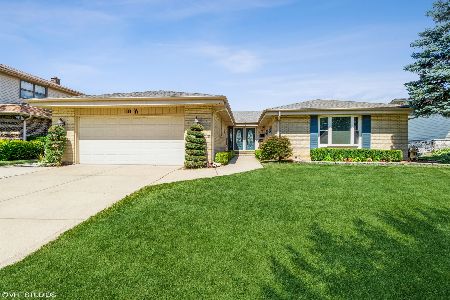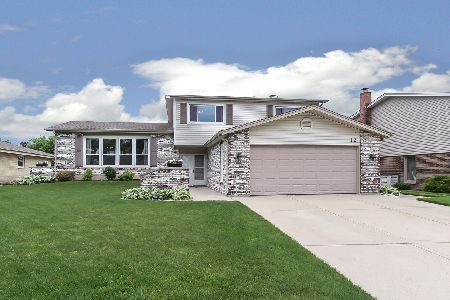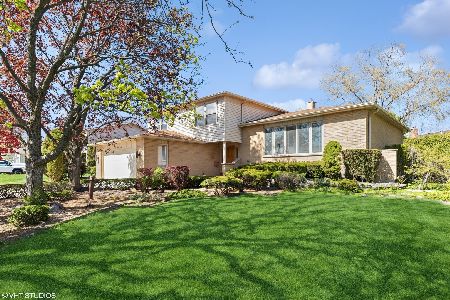9 Brookwood Drive, Arlington Heights, Illinois 60004
$465,100
|
Sold
|
|
| Status: | Closed |
| Sqft: | 2,769 |
| Cost/Sqft: | $168 |
| Beds: | 4 |
| Baths: | 3 |
| Year Built: | 1972 |
| Property Taxes: | $10,623 |
| Days On Market: | 1985 |
| Lot Size: | 0,21 |
Description
Very spacious and updated 4/5 bedroom Colonial located in the highly in demand elementary, middle and High school districts. Updated throughout! New roof, air conditioning and high efficiency furnace in 2014. Cherry wood cabinets & granite counters in kitchen, Brazilian hardwood floors in family room, all new recessed lighting throughout the house (1st & 2nd floors), Huge 1st floor office, Master bedroom suite with 2 walk-in closets (suite can be easily be converted back to a 5th bedrm). Entire house painted in 2019. All light switches replaced with dimmer switches in 2019. Solid oak doors on 1st floor, all new doors on 2nd floor. Hardwood floors throughout house. Motorized blinds with remote control in LR, DR & Kitchen in 2019. Back-up sump pump in 2020, newer windows throughout. Huge backyard with concrete patio. Circular drive in front. Newer washer & Dryer. All appliances stay. Must see!
Property Specifics
| Single Family | |
| — | |
| Colonial | |
| 1972 | |
| Partial | |
| COLONIAL | |
| No | |
| 0.21 |
| Cook | |
| Chatelaine | |
| — / Not Applicable | |
| None | |
| Lake Michigan | |
| Public Sewer, Sewer-Storm | |
| 10829278 | |
| 03171130200000 |
Nearby Schools
| NAME: | DISTRICT: | DISTANCE: | |
|---|---|---|---|
|
Grade School
Ivy Hill Elementary School |
25 | — | |
|
Middle School
Thomas Middle School |
25 | Not in DB | |
|
High School
Buffalo Grove High School |
214 | Not in DB | |
Property History
| DATE: | EVENT: | PRICE: | SOURCE: |
|---|---|---|---|
| 9 Oct, 2020 | Sold | $465,100 | MRED MLS |
| 25 Aug, 2020 | Under contract | $465,000 | MRED MLS |
| 24 Aug, 2020 | Listed for sale | $465,000 | MRED MLS |
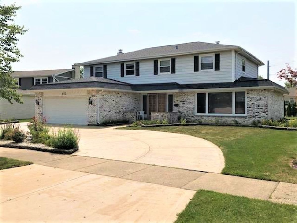
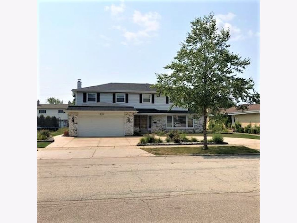
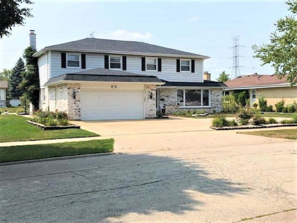
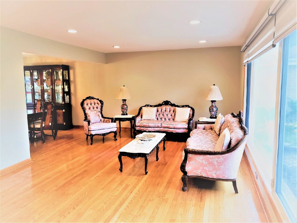
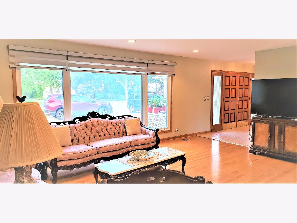
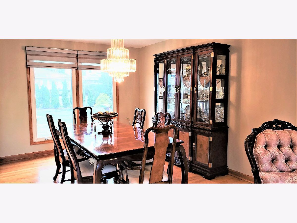
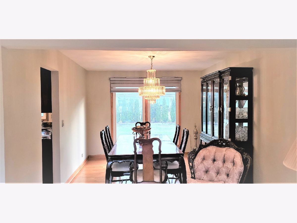
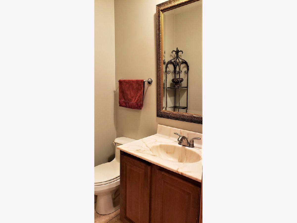
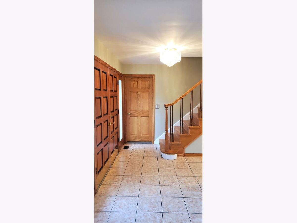
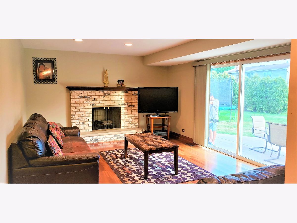
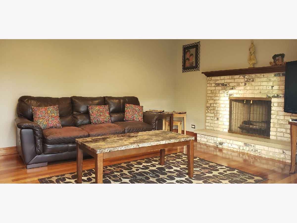
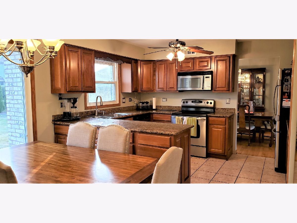
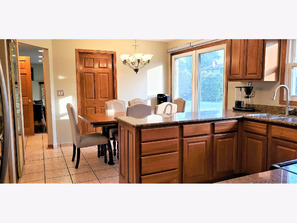
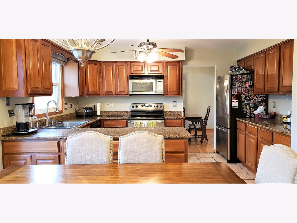
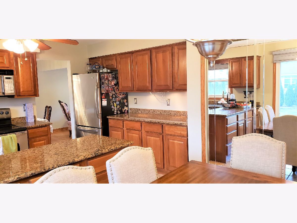
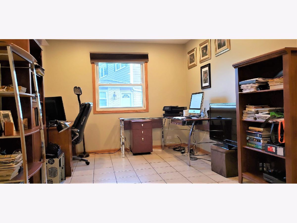
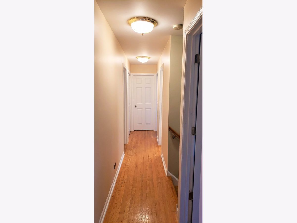
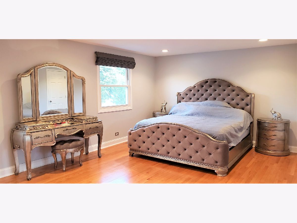
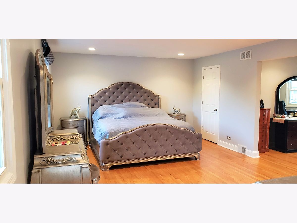
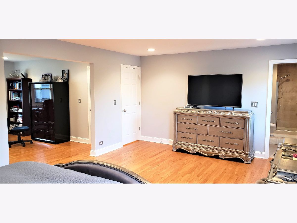
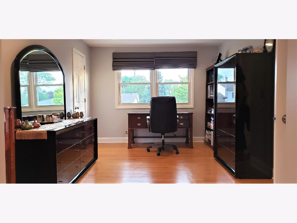
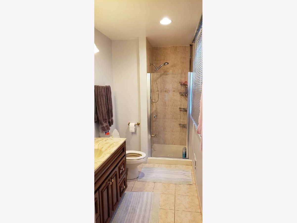
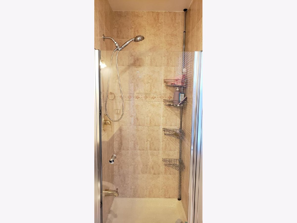
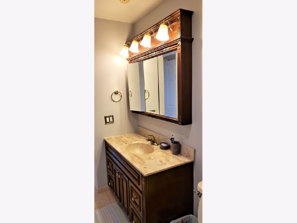
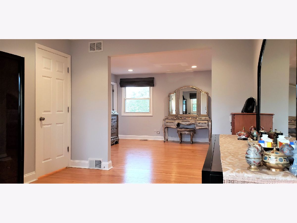
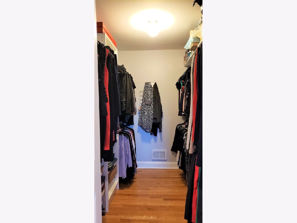
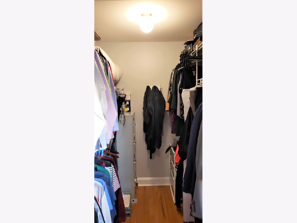
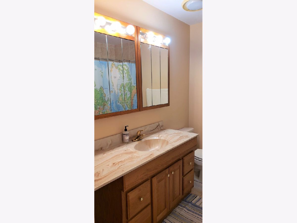
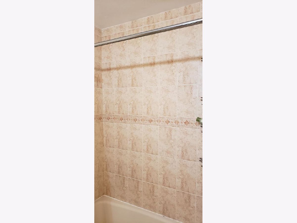
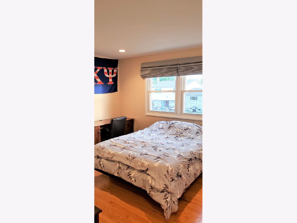
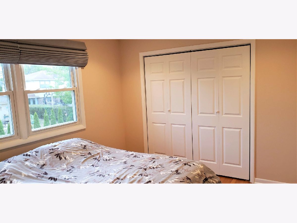
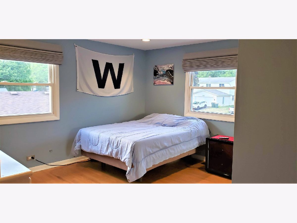
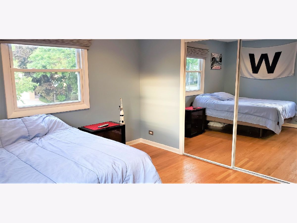
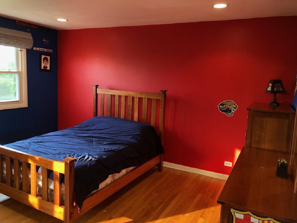
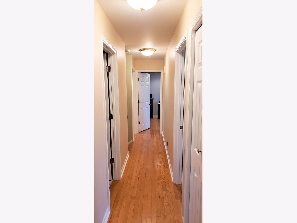
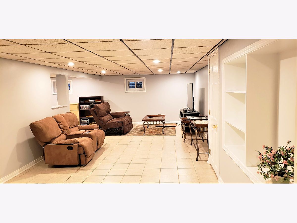
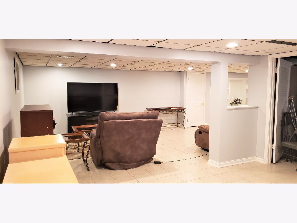
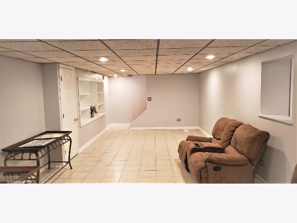
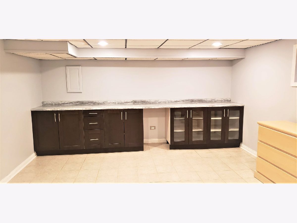
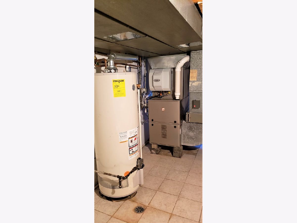
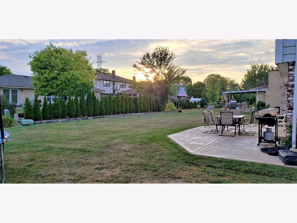
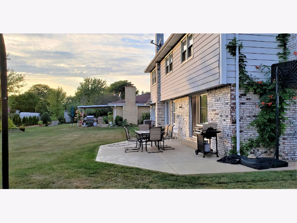
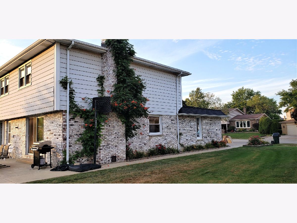
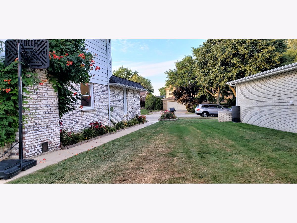
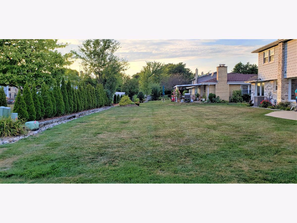
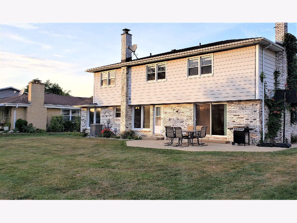
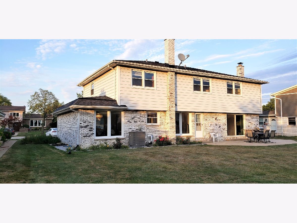
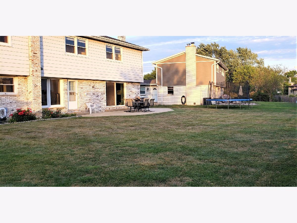
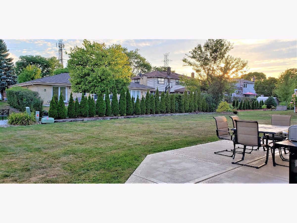
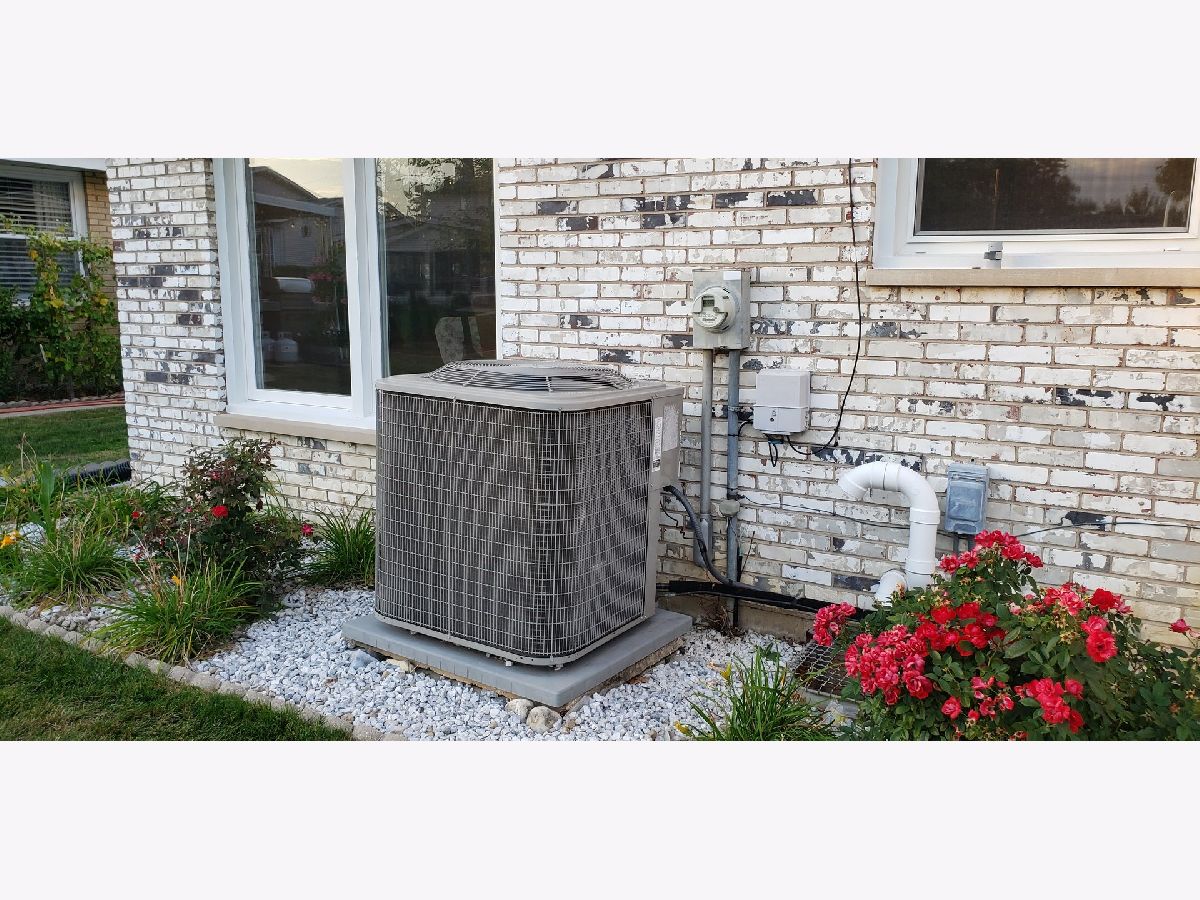
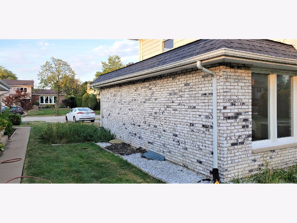
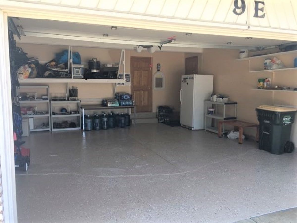
Room Specifics
Total Bedrooms: 4
Bedrooms Above Ground: 4
Bedrooms Below Ground: 0
Dimensions: —
Floor Type: Hardwood
Dimensions: —
Floor Type: Hardwood
Dimensions: —
Floor Type: Hardwood
Full Bathrooms: 3
Bathroom Amenities: —
Bathroom in Basement: 0
Rooms: Office
Basement Description: Finished,Partially Finished
Other Specifics
| 2 | |
| Concrete Perimeter | |
| Concrete,Circular | |
| Patio | |
| — | |
| 70X125X80X126 | |
| — | |
| Full | |
| Hardwood Floors, First Floor Laundry, Walk-In Closet(s) | |
| Range, Microwave, Dishwasher, Refrigerator, Washer, Dryer, Disposal | |
| Not in DB | |
| Curbs, Sidewalks, Street Lights, Street Paved | |
| — | |
| — | |
| Wood Burning, Gas Starter |
Tax History
| Year | Property Taxes |
|---|---|
| 2020 | $10,623 |
Contact Agent
Nearby Similar Homes
Nearby Sold Comparables
Contact Agent
Listing Provided By
Coldwell Banker Realty




