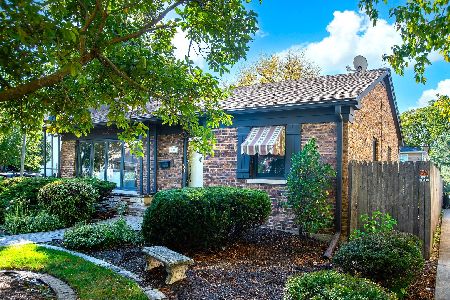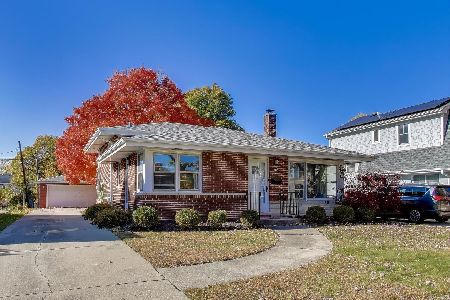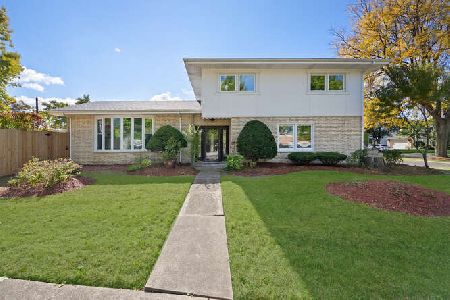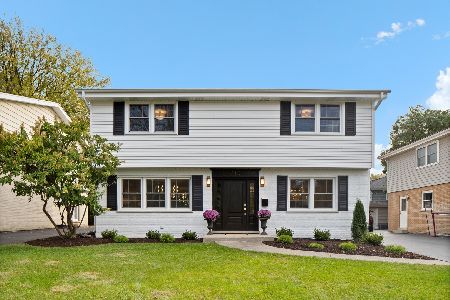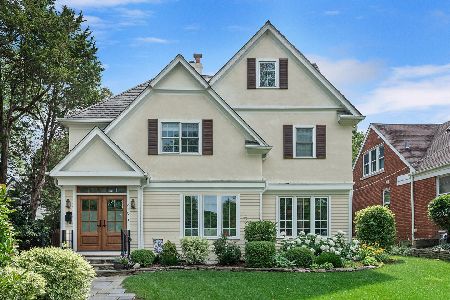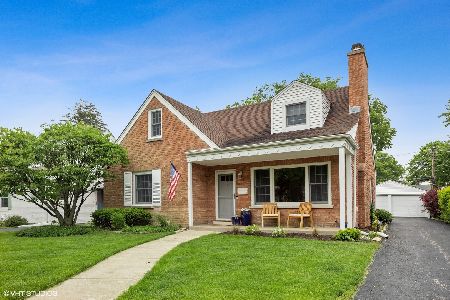9 Elder Lane, La Grange, Illinois 60525
$710,000
|
Sold
|
|
| Status: | Closed |
| Sqft: | 0 |
| Cost/Sqft: | — |
| Beds: | 4 |
| Baths: | 3 |
| Year Built: | 1927 |
| Property Taxes: | $14,306 |
| Days On Market: | 3439 |
| Lot Size: | 0,00 |
Description
IDEAL LOCATION- enjoy living across from Gilbert Park!! Large light-filled entertainment-size rooms with great flow & versatility throughout! LR features gas FP. French doors lead to huge fam rm. Newly remodeled kitchen white cabntry, quartz cntrtps, & ss appls, separate bkfst room & sliding drs to deck overlooking yard. Beautiful hardwood floors throughout. Sought after 1st floor bedroom & full bathroom! 3 generously-sized bedrooms on the 2nd floor, 3 full updated baths. Spectacular lower level features rec rm w/wet bar, mini refrigerator, microwave & built in desk area, exercise rm, play room & designer dull bath w/ walk in shower! Large newly landscaped back yard & 2-1/2 car garage. Award winning schools!
Property Specifics
| Single Family | |
| — | |
| Bungalow | |
| 1927 | |
| Full | |
| — | |
| No | |
| — |
| Cook | |
| — | |
| 0 / Not Applicable | |
| None | |
| Lake Michigan | |
| Public Sewer | |
| 09251229 | |
| 18052150260000 |
Nearby Schools
| NAME: | DISTRICT: | DISTANCE: | |
|---|---|---|---|
|
Grade School
Ogden Ave Elementary School |
102 | — | |
|
Middle School
Park Junior High School |
102 | Not in DB | |
|
High School
Lyons Twp High School |
204 | Not in DB | |
Property History
| DATE: | EVENT: | PRICE: | SOURCE: |
|---|---|---|---|
| 7 Dec, 2012 | Sold | $616,000 | MRED MLS |
| 20 Oct, 2012 | Under contract | $624,900 | MRED MLS |
| 5 Oct, 2012 | Listed for sale | $624,900 | MRED MLS |
| 17 Aug, 2016 | Sold | $710,000 | MRED MLS |
| 15 Jun, 2016 | Under contract | $724,900 | MRED MLS |
| 8 Jun, 2016 | Listed for sale | $724,900 | MRED MLS |
Room Specifics
Total Bedrooms: 4
Bedrooms Above Ground: 4
Bedrooms Below Ground: 0
Dimensions: —
Floor Type: Hardwood
Dimensions: —
Floor Type: Hardwood
Dimensions: —
Floor Type: Hardwood
Full Bathrooms: 3
Bathroom Amenities: Whirlpool,Separate Shower,Double Sink
Bathroom in Basement: 1
Rooms: Exercise Room,Recreation Room
Basement Description: Finished
Other Specifics
| 2 | |
| Other | |
| Asphalt | |
| Deck, Patio, Storms/Screens | |
| Cul-De-Sac,Landscaped,Park Adjacent | |
| 54 X 135 | |
| Full | |
| — | |
| Skylight(s), Hardwood Floors, First Floor Bedroom, Second Floor Laundry, First Floor Full Bath | |
| Range, Microwave, Dishwasher, Refrigerator, Bar Fridge, Washer, Dryer, Disposal | |
| Not in DB | |
| Tennis Courts, Sidewalks, Street Lights, Street Paved | |
| — | |
| — | |
| Wood Burning |
Tax History
| Year | Property Taxes |
|---|---|
| 2012 | $11,879 |
| 2016 | $14,306 |
Contact Agent
Nearby Similar Homes
Contact Agent
Listing Provided By
Smothers Realty Group

