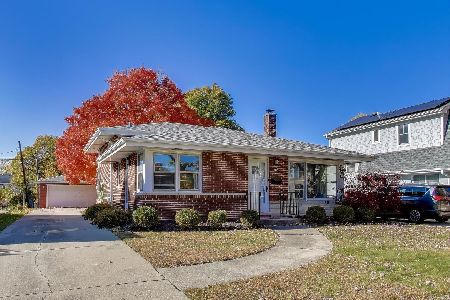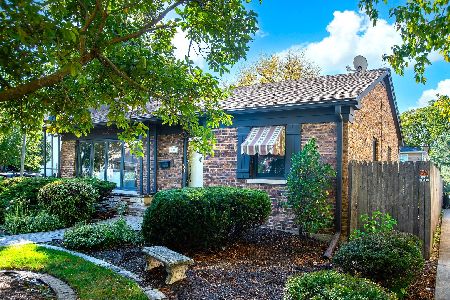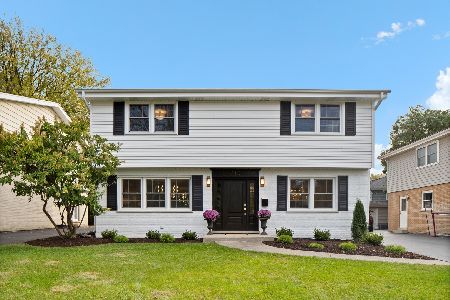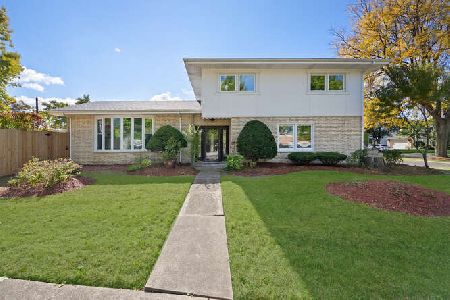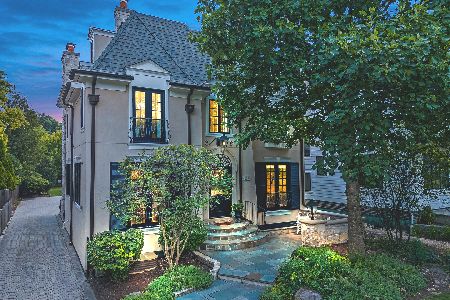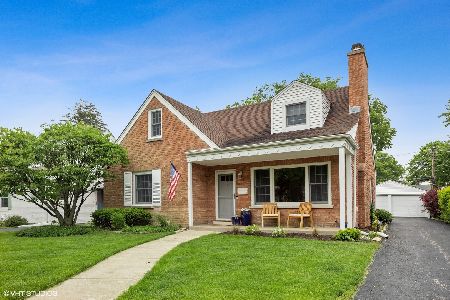8 Elder Lane, La Grange, Illinois 60525
$1,100,000
|
Sold
|
|
| Status: | Closed |
| Sqft: | 2,900 |
| Cost/Sqft: | $379 |
| Beds: | 4 |
| Baths: | 4 |
| Year Built: | 1953 |
| Property Taxes: | $14,783 |
| Days On Market: | 878 |
| Lot Size: | 0,00 |
Description
Fantastic family location on a dead end street directly adjacent to Gilbert Park with tennis courts out your back door. Home was completely rebuilt and expanded in 2007. 4 bedrooms and 3 1/2 baths, a true open concept. Walk to LG stone Ave (1/2 mile) and WS (3/4 mile) Metra trains. Walk to DT La Grange/DT Western Springs shops and restaurants. Walk to schools, D102/D204. 1st Floor - 9 ft finished ceiling with two piece crown moulding. Chef's Kitchen, solid maple cabinets, (48" Viking Range) (Dedicated mix master cabinet) with large island. Optional area for additional kitchen table. Walk in pantry, granite countertops, under cabinet lighting. Large family room with stone fire place, French doors to office area off the dining room. Brazilian Cherry flooring throughout first and second floors. Cafe shutters on most windows, mudroom and powder room bath. Extra wide 48" stairwells on all floors. All rooms wired for cable and internet access. 2nd Floor - 4 total bedrooms, ample closet space share a bathroom with double vanity, shower and separate toilet. Large main bedroom with ensuite, double vanity, make up counter, soaking tube, and oversized shower and walk in closet. Tiled Laundry room on 2nd floor with utility sink. Large linen closet. Large 3rd floor roughed out for expansion and storage. Basement finished with radiant heat flooring with beautiful stone fireplace. Full bath, built ins, tool area/room, bar area and second kitchen/additional storage area. Sump Pump with Battery backup. 2- 1/2 car garage with new roof/windows and paint 2022. Large blue stone patio. Don't miss this opportunity to own a gorgeous home in a prime La Grange location with award-winning schools and downtown amenities!
Property Specifics
| Single Family | |
| — | |
| — | |
| 1953 | |
| — | |
| — | |
| No | |
| — |
| Cook | |
| — | |
| — / Not Applicable | |
| — | |
| — | |
| — | |
| 11806480 | |
| 18052150120000 |
Nearby Schools
| NAME: | DISTRICT: | DISTANCE: | |
|---|---|---|---|
|
Middle School
Ogden Ave Elementary School |
102 | Not in DB | |
|
High School
Lyons Twp High School |
204 | Not in DB | |
|
Alternate Junior High School
Park Junior High School |
— | Not in DB | |
Property History
| DATE: | EVENT: | PRICE: | SOURCE: |
|---|---|---|---|
| 14 Aug, 2023 | Sold | $1,100,000 | MRED MLS |
| 16 Jun, 2023 | Under contract | $1,100,000 | MRED MLS |
| 13 Jun, 2023 | Listed for sale | $1,100,000 | MRED MLS |
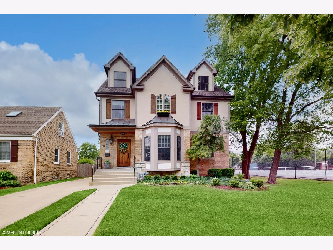
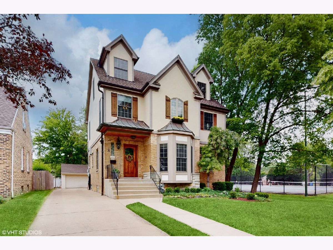
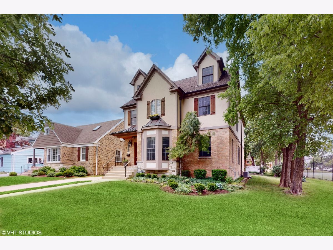
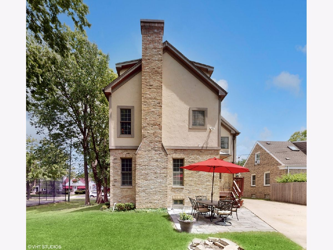
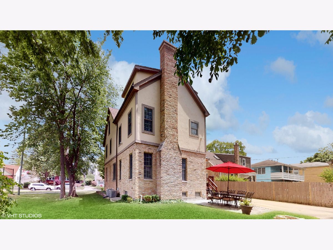
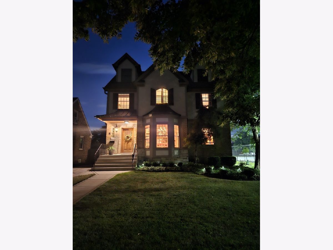
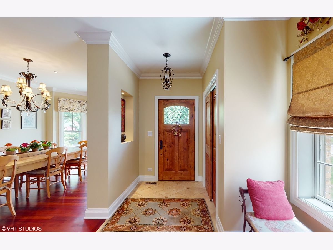
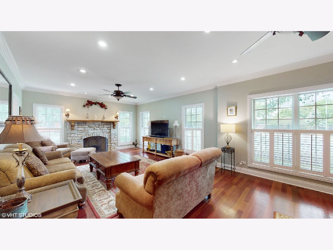
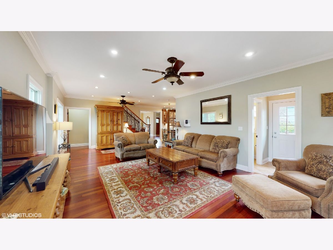
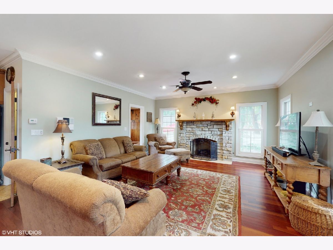
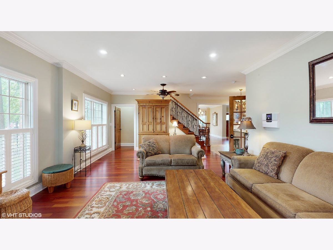
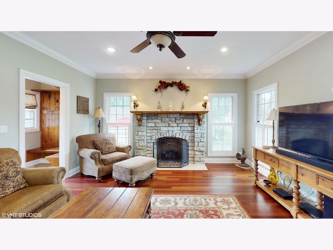

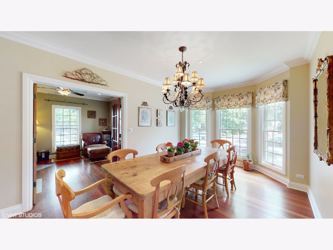
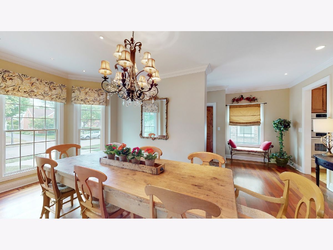
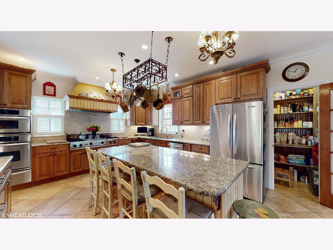
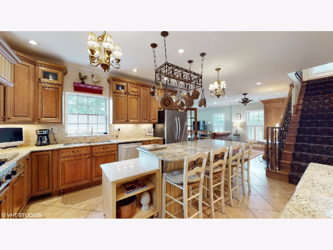
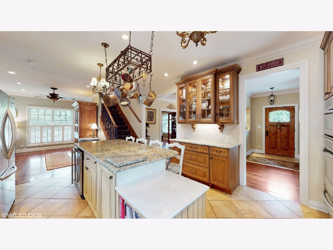
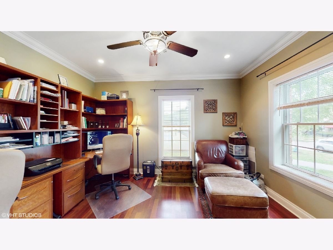
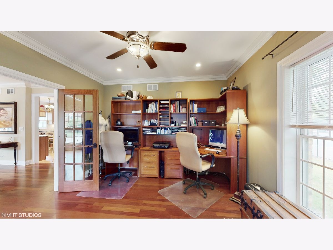
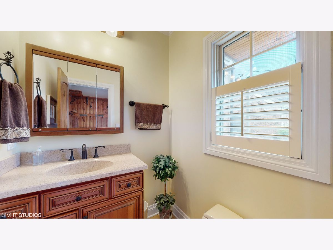
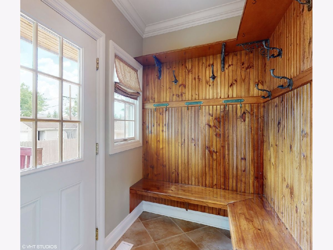
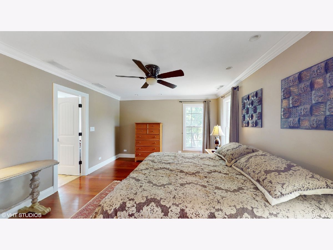
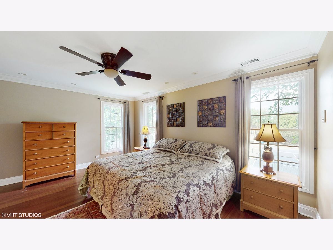
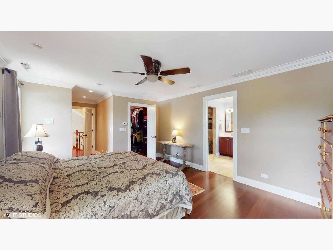
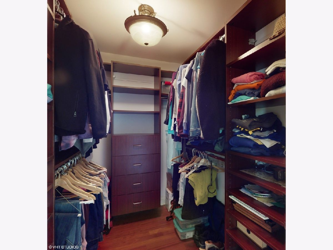
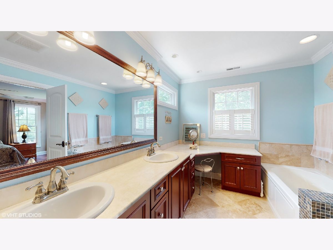
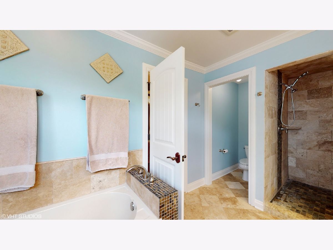
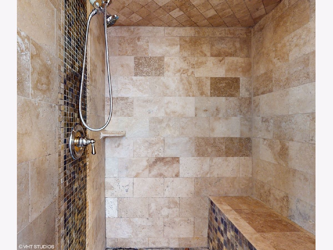
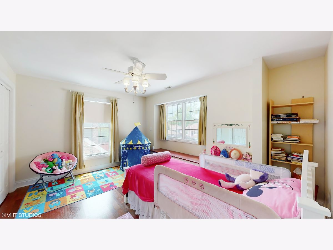
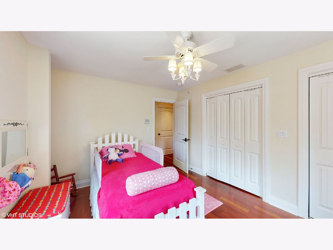
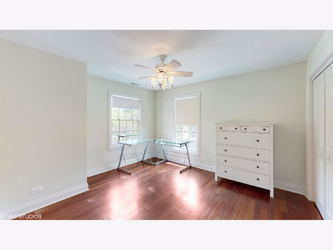
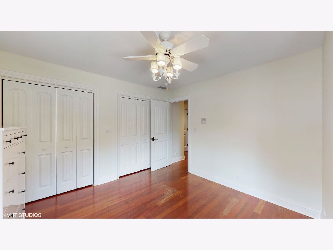
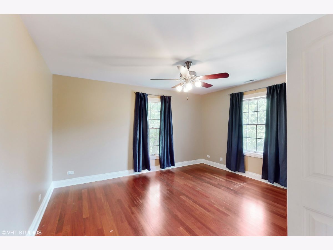
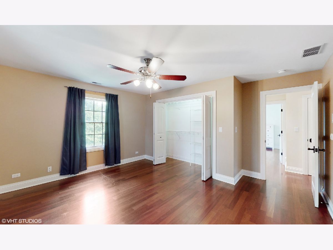
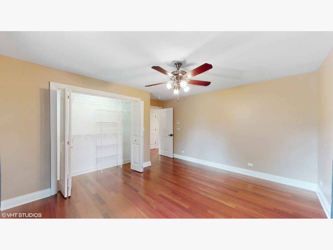
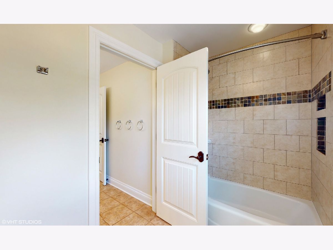
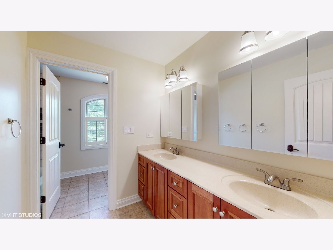
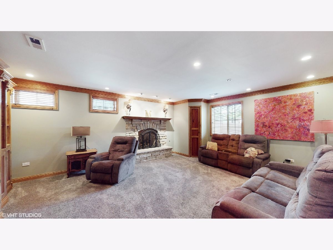
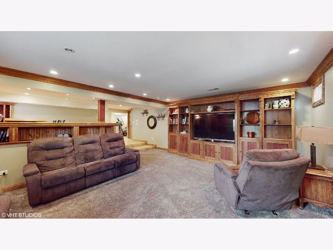
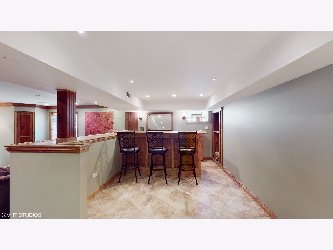
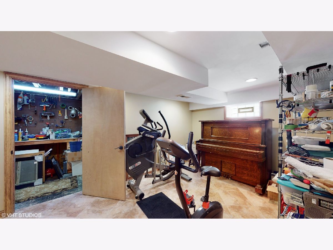
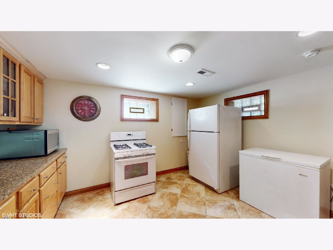
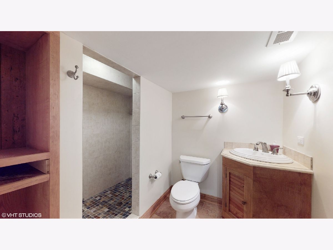
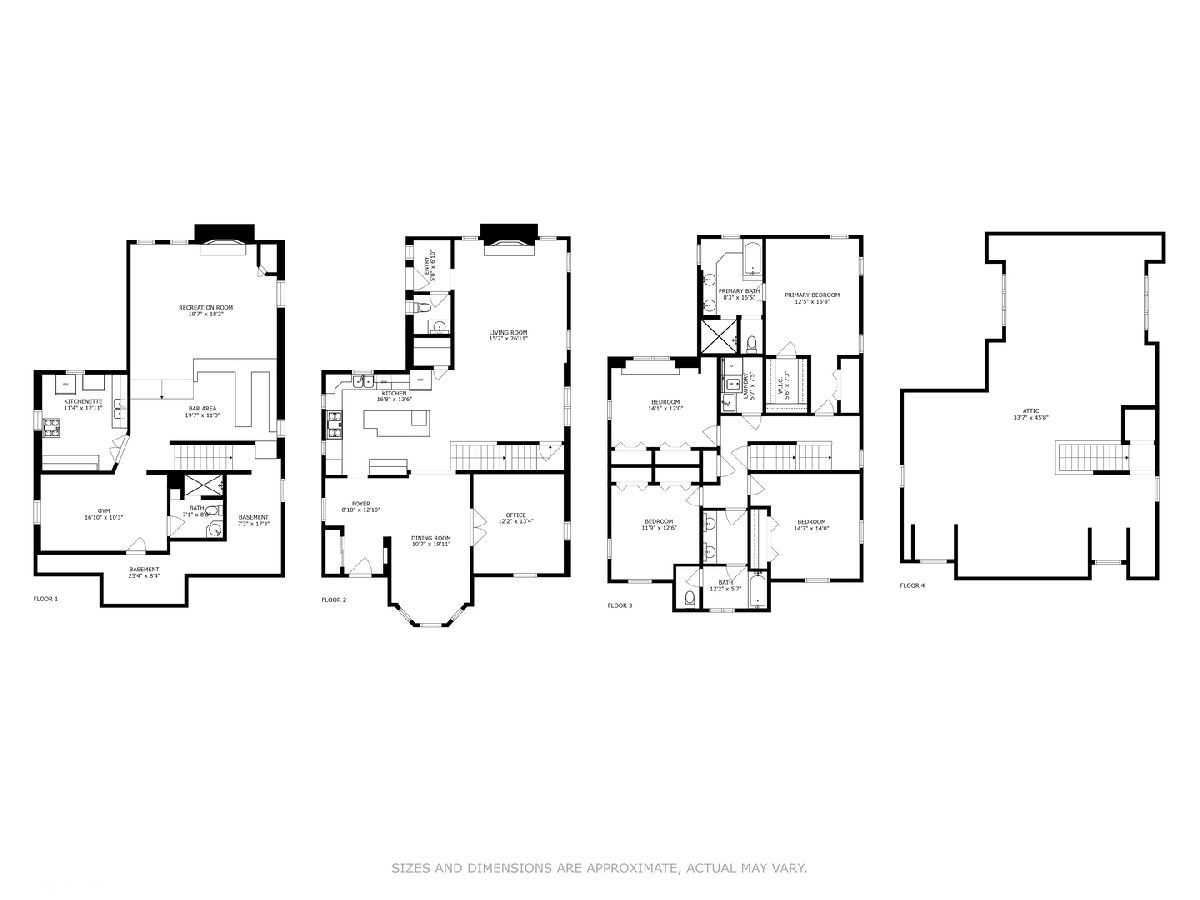
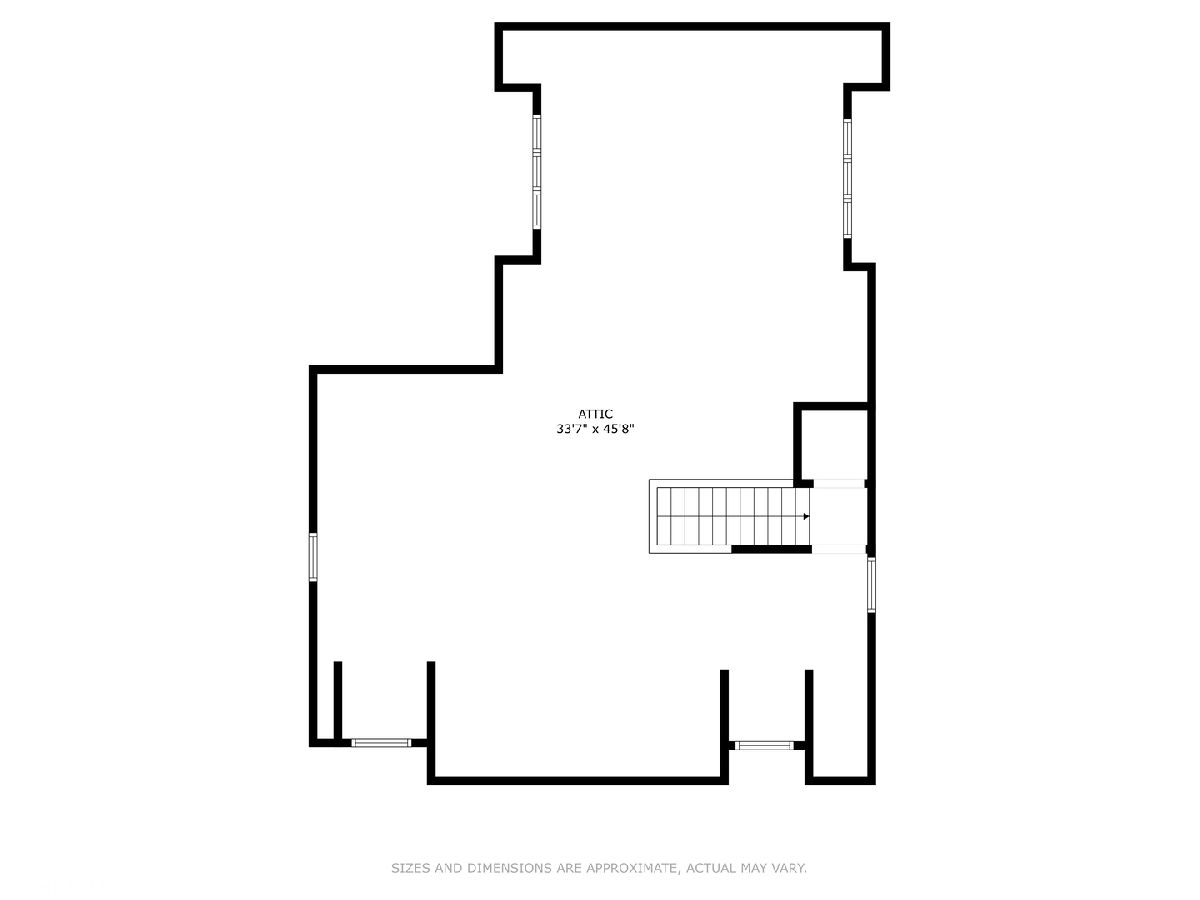
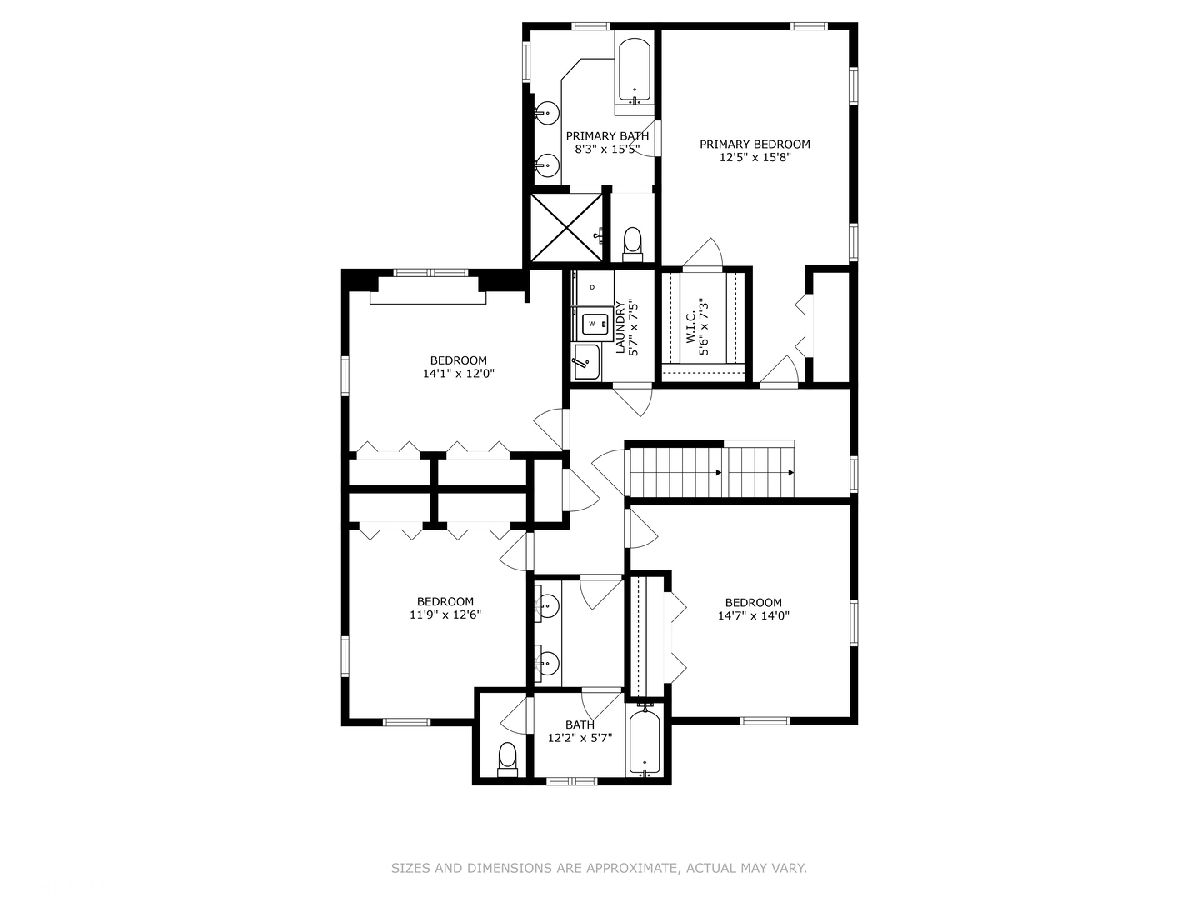
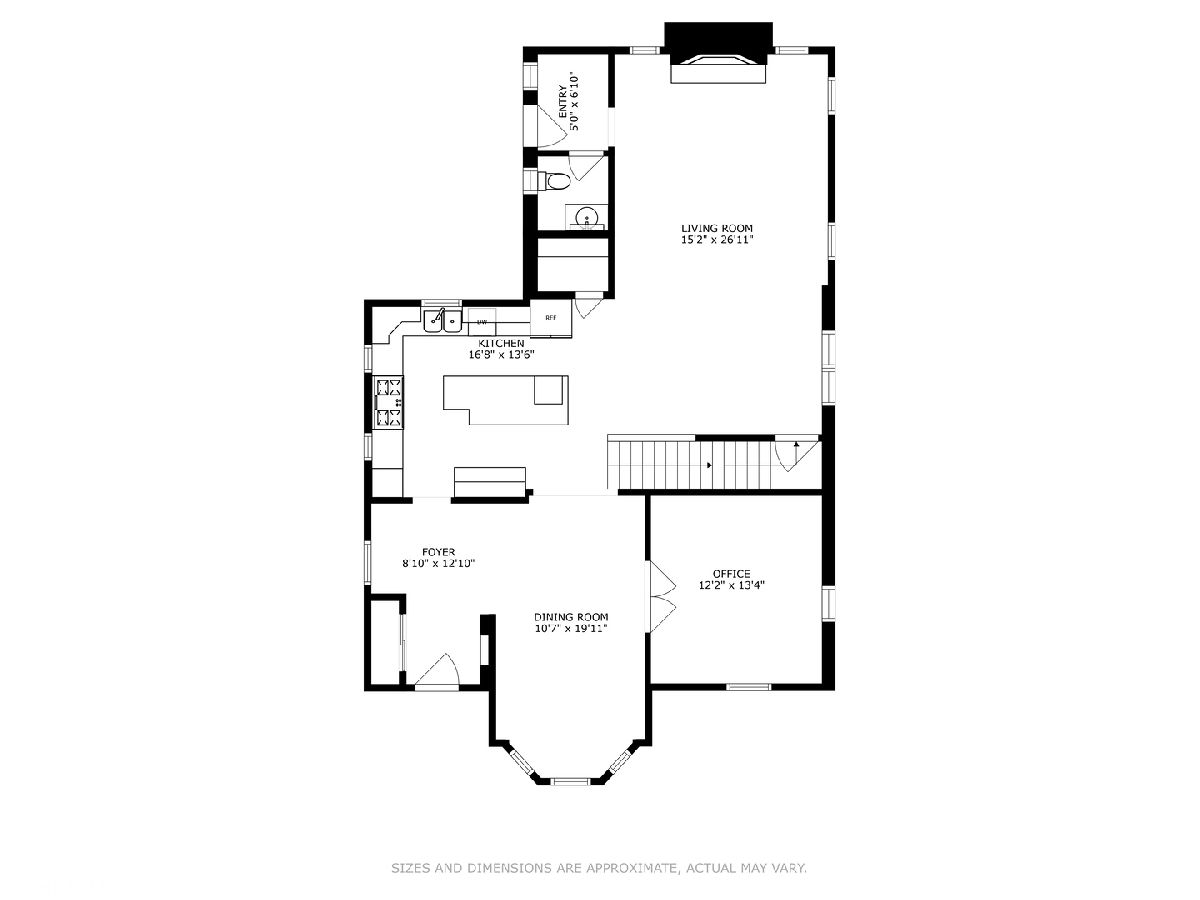
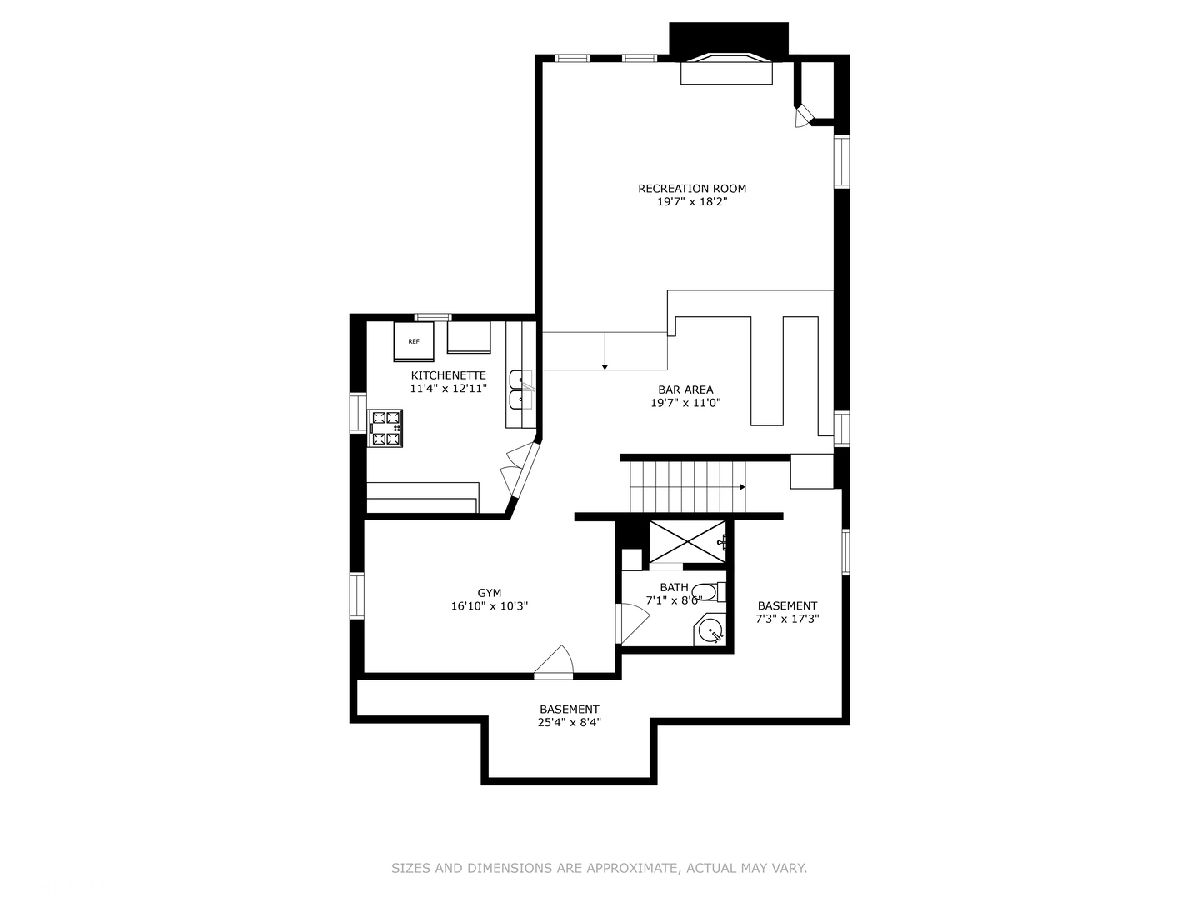
Room Specifics
Total Bedrooms: 4
Bedrooms Above Ground: 4
Bedrooms Below Ground: 0
Dimensions: —
Floor Type: —
Dimensions: —
Floor Type: —
Dimensions: —
Floor Type: —
Full Bathrooms: 4
Bathroom Amenities: Separate Shower,No Tub
Bathroom in Basement: 1
Rooms: —
Basement Description: Finished
Other Specifics
| 2 | |
| — | |
| Concrete | |
| — | |
| — | |
| 50 X 135 | |
| Interior Stair,Unfinished | |
| — | |
| — | |
| — | |
| Not in DB | |
| — | |
| — | |
| — | |
| — |
Tax History
| Year | Property Taxes |
|---|---|
| 2023 | $14,783 |
Contact Agent
Nearby Similar Homes
Nearby Sold Comparables
Contact Agent
Listing Provided By
Keller Williams Infinity

