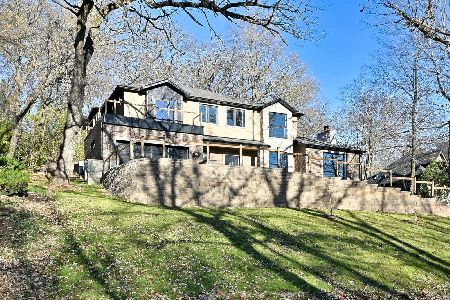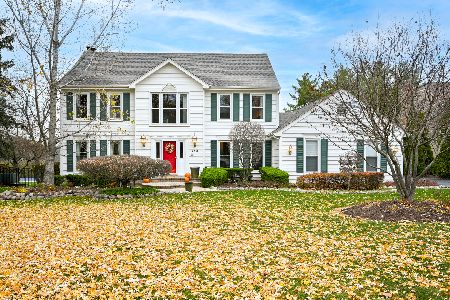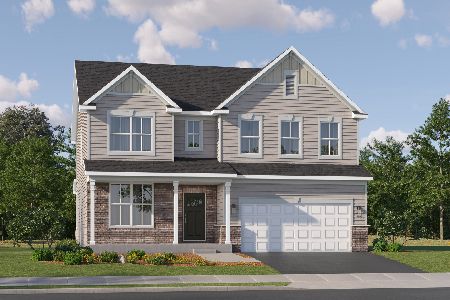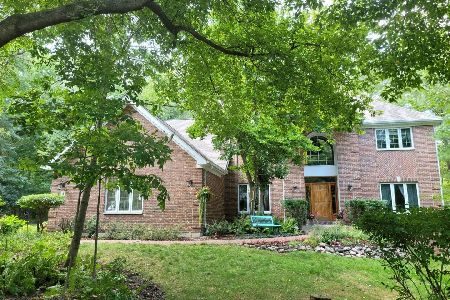9 Harper Court, Algonquin, Illinois 60102
$295,000
|
Sold
|
|
| Status: | Closed |
| Sqft: | 2,732 |
| Cost/Sqft: | $114 |
| Beds: | 3 |
| Baths: | 3 |
| Year Built: | 1990 |
| Property Taxes: | $9,030 |
| Days On Market: | 4633 |
| Lot Size: | 0,63 |
Description
LOCATED IN A BEAUTIFUL AREA OF CUSTOM HOMES, THIS BRICK & CEDAR 2-STORY IS NESTLED IN A WOODED CUL-DE-SAC. COVERED ENTRY WELCOMES YOU INTO THE 2-STORY FOYER W/SPLIT STAIRCASE, HICKORY FLOORING IN ENTRY, LR & DR, ISLAND KITCHEN, F/R W/BRICK FP & DOUBLE FRENCH DOORS TO SCREENED PORCH OVERLOOKING WOODED B/Y, 11' CEILING IN 1ST FLOOR STUDY W/BUILT-INS, VAULTED MBR W/SITTING RM or BUILT TO EASILY CONVERT TO 4TH BEDROOM.
Property Specifics
| Single Family | |
| — | |
| Colonial | |
| 1990 | |
| Full | |
| CUSTOM | |
| No | |
| 0.63 |
| Mc Henry | |
| Eagle Valley | |
| 0 / Not Applicable | |
| None | |
| Private Well | |
| Septic-Private | |
| 08316578 | |
| 1933251014 |
Nearby Schools
| NAME: | DISTRICT: | DISTANCE: | |
|---|---|---|---|
|
Grade School
Neubert Elementary School |
300 | — | |
|
Middle School
Westfield Community School |
300 | Not in DB | |
|
High School
H D Jacobs High School |
300 | Not in DB | |
Property History
| DATE: | EVENT: | PRICE: | SOURCE: |
|---|---|---|---|
| 14 Jun, 2013 | Sold | $295,000 | MRED MLS |
| 14 Apr, 2013 | Under contract | $312,000 | MRED MLS |
| 13 Apr, 2013 | Listed for sale | $312,000 | MRED MLS |
Room Specifics
Total Bedrooms: 3
Bedrooms Above Ground: 3
Bedrooms Below Ground: 0
Dimensions: —
Floor Type: Carpet
Dimensions: —
Floor Type: Carpet
Full Bathrooms: 3
Bathroom Amenities: Whirlpool,Separate Shower,Double Sink
Bathroom in Basement: 0
Rooms: Den,Foyer,Recreation Room,Screened Porch,Sitting Room,Other Room
Basement Description: Partially Finished
Other Specifics
| 2 | |
| Concrete Perimeter | |
| Concrete | |
| Deck, Patio, Porch Screened | |
| Cul-De-Sac,Landscaped,Wooded | |
| 27396 SF | |
| Unfinished | |
| Full | |
| Vaulted/Cathedral Ceilings, Hardwood Floors, Wood Laminate Floors, First Floor Laundry | |
| Range, Microwave, Dishwasher, Refrigerator, Washer, Dryer, Disposal | |
| Not in DB | |
| Street Lights, Street Paved | |
| — | |
| — | |
| Attached Fireplace Doors/Screen, Gas Log |
Tax History
| Year | Property Taxes |
|---|---|
| 2013 | $9,030 |
Contact Agent
Nearby Similar Homes
Nearby Sold Comparables
Contact Agent
Listing Provided By
RE/MAX Unlimited Northwest











