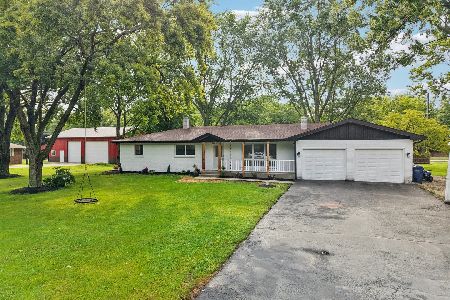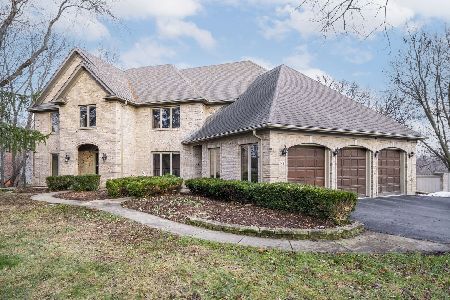9 Linden Avenue, Yorkville, Illinois 60560
$300,000
|
Sold
|
|
| Status: | Closed |
| Sqft: | 1,760 |
| Cost/Sqft: | $162 |
| Beds: | 3 |
| Baths: | 3 |
| Year Built: | 1962 |
| Property Taxes: | $5,992 |
| Days On Market: | 2047 |
| Lot Size: | 0,69 |
Description
Amazing opportunity to own this impeccably maintained home in highly desirable Yorkville! Take a look at this stunning brick ranch home complete with partially finished basement sitting on just under 3/4 of an acre lot. This home is a MUST see...Main level features open floor plan, an expansive living room with gleaming hardwood floors. The beautiful kitchen features maple cabinets, granite counters, and all stainless steel appliances. The adjacent dining room/eating area is spacious for your larger family gatherings. Relax in the cozy sun room heated with a lovely wood burning stove, great for enjoying a morning coffee or reading a good book. There are 3 generous bedrooms, including a large master en-suite with a master bath. Master bath includes a shower complete with grab bar, and updated vanity with corian counter tops. The 2 additional bedrooms are very spacious. Hall bath includes a shower/tub combination and updated vanity with corian counters. The expansive basement features a large rec room, partial second kitchen including deep freezer and 2nd stove, and a 1/2 bath, great entertaining space!! The back of the basement includes a large 21x24 unfinished woodshop/storage area great for working on all your projects. The home features an amazing outdoor living space complete with a large brick paver patio perfect for all your family gatherings. There is also a 2nd detached garage/coach garage for all your storage needs. Home includes a newer roof (2017) new leaf filter (2020), New refrigerator (2019),Welcome Home! ***AGENTS AND/OR PROSPECTIVE BUYERS EXPOSED TO COVID-19 OR WITH A COUGH OR FEVER ARE NOT TO ENTER THE HOME UNTIL THEY RECEIVE MEDICAL CLEARANCE.***
Property Specifics
| Single Family | |
| — | |
| Ranch | |
| 1962 | |
| Full | |
| — | |
| No | |
| 0.69 |
| Kendall | |
| River Ridge | |
| — / Not Applicable | |
| None | |
| Private Well | |
| Septic-Private | |
| 10761616 | |
| 0223153009 |
Nearby Schools
| NAME: | DISTRICT: | DISTANCE: | |
|---|---|---|---|
|
Grade School
Autumn Creek Elementary School |
115 | — | |
|
Middle School
Yorkville Middle School |
115 | Not in DB | |
|
High School
Yorkville High School |
115 | Not in DB | |
Property History
| DATE: | EVENT: | PRICE: | SOURCE: |
|---|---|---|---|
| 19 Aug, 2020 | Sold | $300,000 | MRED MLS |
| 29 Jun, 2020 | Under contract | $285,000 | MRED MLS |
| 26 Jun, 2020 | Listed for sale | $285,000 | MRED MLS |
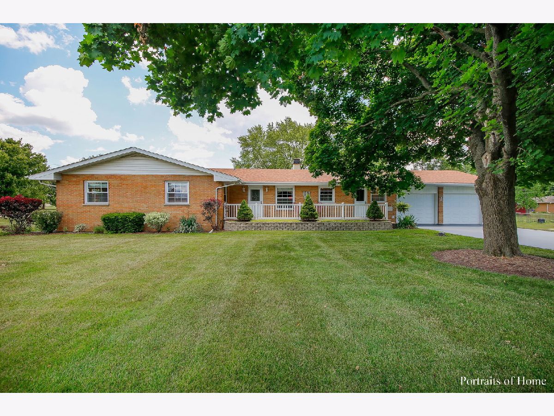



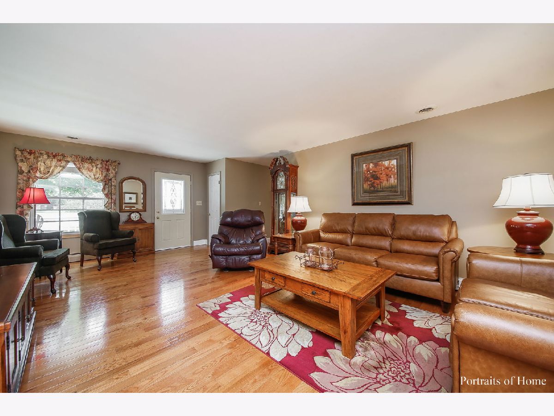
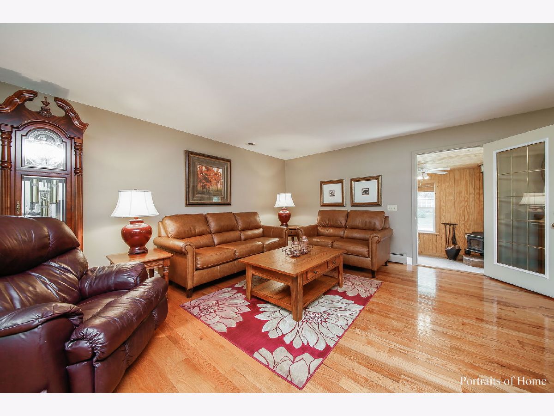
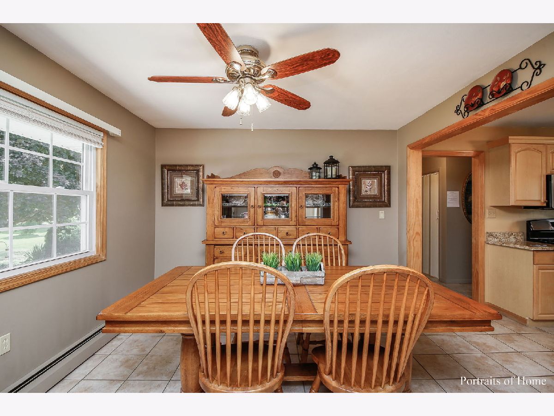
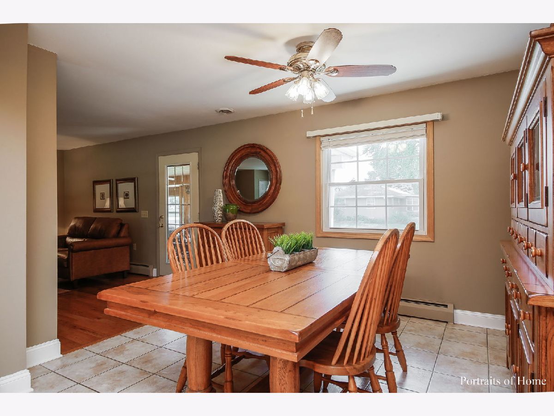
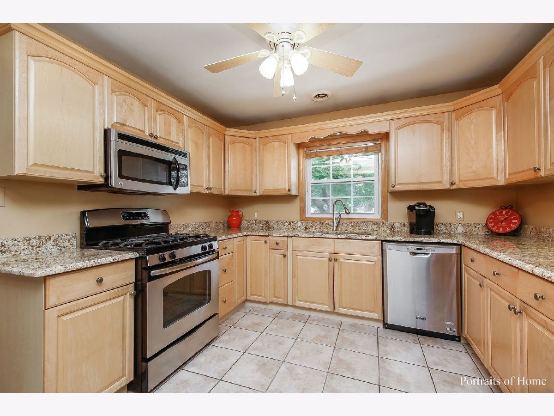
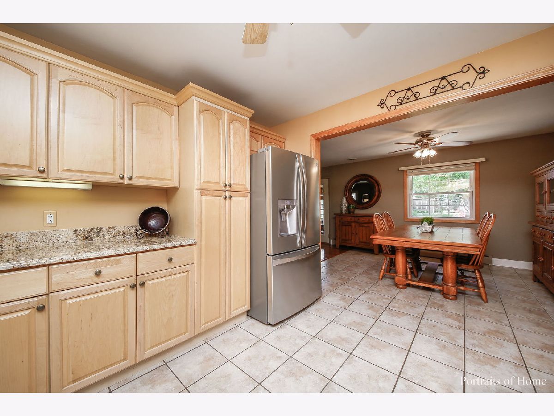

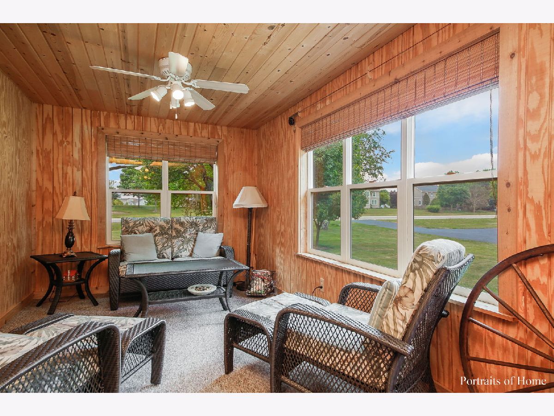

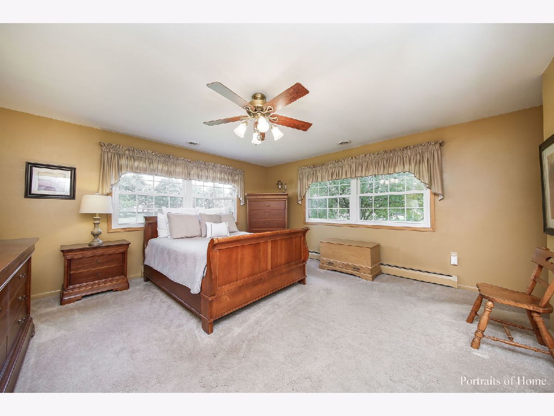
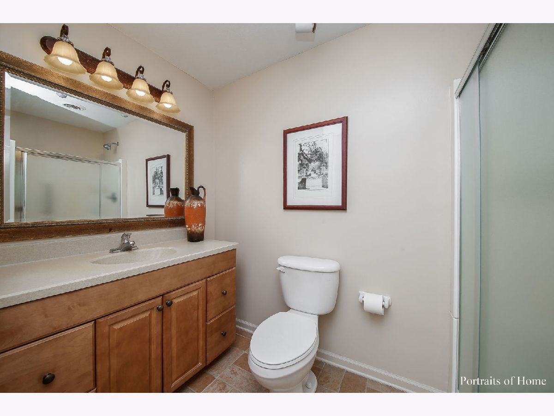

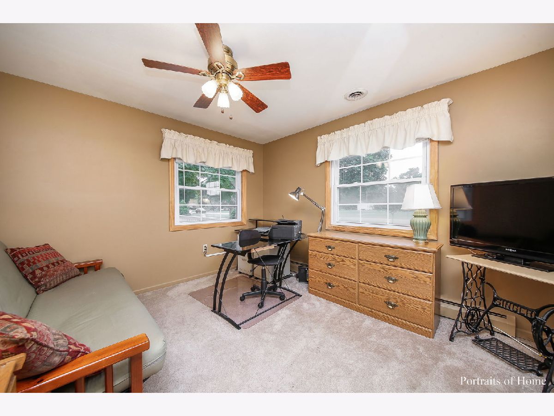
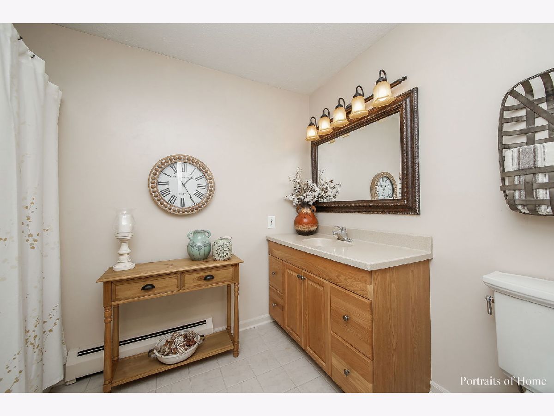
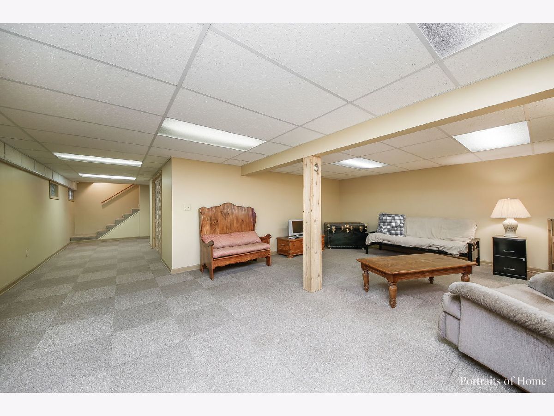


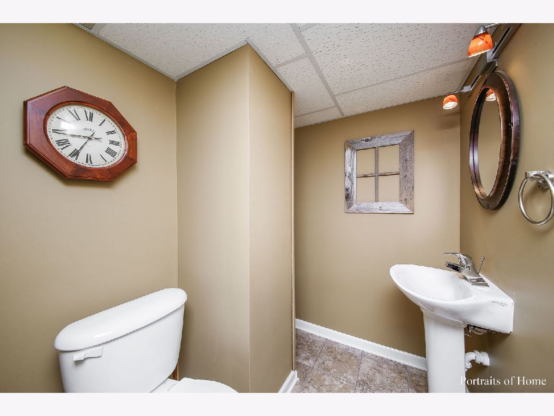
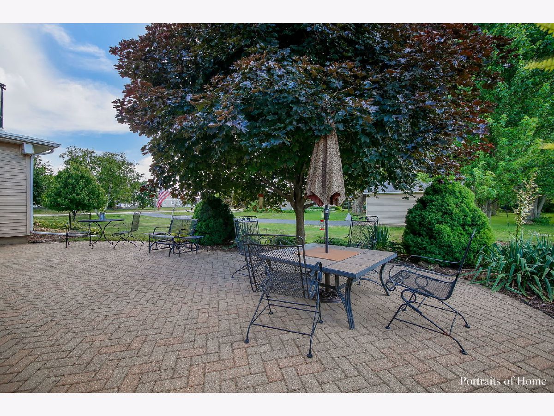


Room Specifics
Total Bedrooms: 3
Bedrooms Above Ground: 3
Bedrooms Below Ground: 0
Dimensions: —
Floor Type: Carpet
Dimensions: —
Floor Type: Carpet
Full Bathrooms: 3
Bathroom Amenities: —
Bathroom in Basement: 1
Rooms: Heated Sun Room,Recreation Room,Kitchen
Basement Description: Partially Finished
Other Specifics
| 4 | |
| — | |
| — | |
| — | |
| — | |
| 200X145X199X145 | |
| — | |
| Full | |
| Hardwood Floors, First Floor Bedroom, First Floor Laundry, First Floor Full Bath, Built-in Features | |
| Range, Microwave, Dishwasher, Refrigerator, Freezer, Stainless Steel Appliance(s), Water Softener Owned | |
| Not in DB | |
| — | |
| — | |
| — | |
| Wood Burning Stove |
Tax History
| Year | Property Taxes |
|---|---|
| 2020 | $5,992 |
Contact Agent
Nearby Similar Homes
Nearby Sold Comparables
Contact Agent
Listing Provided By
Keller Williams Infinity

