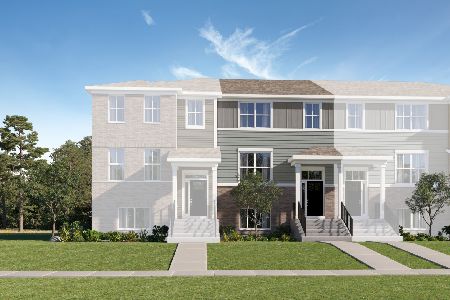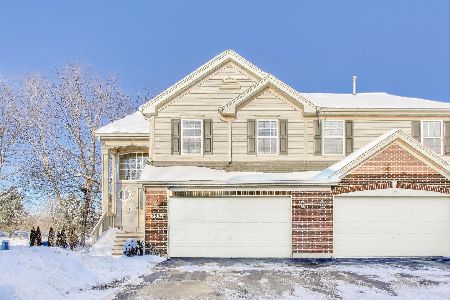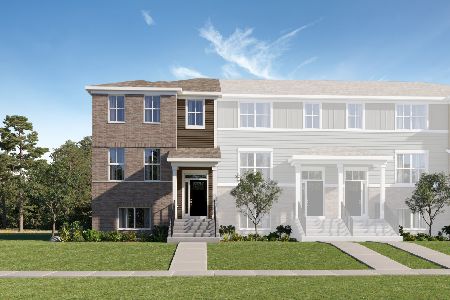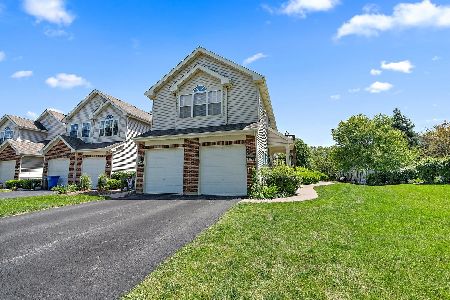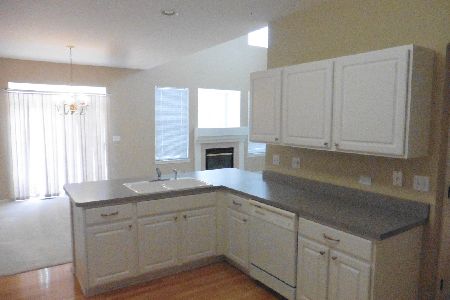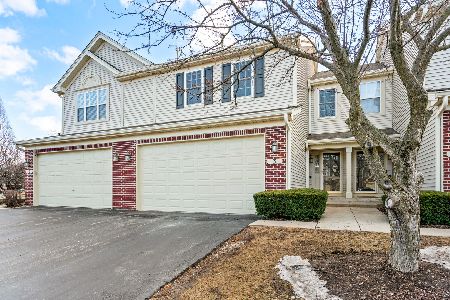9 Shade Tree Court, Algonquin, Illinois 60102
$275,500
|
Sold
|
|
| Status: | Closed |
| Sqft: | 1,628 |
| Cost/Sqft: | $165 |
| Beds: | 2 |
| Baths: | 3 |
| Year Built: | 2001 |
| Property Taxes: | $5,599 |
| Days On Market: | 1495 |
| Lot Size: | 0,00 |
Description
This is the home you have been waiting for! Over 2300 sqft of finished living space awaits! Modern touches throughout, making this home a total turnkey home with nothing left but to move in. Enjoy a hot cup of coffee in your new 2 story living room, cozied up in a sofa across a brick FP. Kitchen has updated cabinets with under cabinet lighting and stainless-steel appliances. Laundry conveniently located on the 1st floor. Laminate flooring throughout living room and 2nd floor. The upstairs greets you with a loft that can serve as a reading nook or office space. Retreat to your vaulted master bedroom with a ceiling fan, completed with a new walk-in closet organizer with ample clothing storage. Relax in your master bathroom soaking tub with double sinks, and separate shower. More storage and living space located in the FINISHED basement next to a spacious rec room. Your new home includes a concrete patio to enjoy the backyard that backs to mature trees. End unit and extra parking right next to your new home is perfect for extra guests. Nest thermostat and MyQ Smart Garage Hub stay. This one will go fast! Do not miss this one!
Property Specifics
| Condos/Townhomes | |
| 2 | |
| — | |
| 2001 | |
| Full | |
| AMBERCROMB | |
| No | |
| — |
| Kane | |
| Willoughby South | |
| 167 / Monthly | |
| Other | |
| Public | |
| Public Sewer | |
| 11291201 | |
| 0308102016 |
Nearby Schools
| NAME: | DISTRICT: | DISTANCE: | |
|---|---|---|---|
|
Grade School
Westfield Community School |
300 | — | |
|
Middle School
Westfield Community School |
300 | Not in DB | |
|
High School
H D Jacobs High School |
300 | Not in DB | |
Property History
| DATE: | EVENT: | PRICE: | SOURCE: |
|---|---|---|---|
| 22 Mar, 2013 | Sold | $127,500 | MRED MLS |
| 16 Oct, 2012 | Under contract | $134,900 | MRED MLS |
| — | Last price change | $139,900 | MRED MLS |
| 19 Jul, 2012 | Listed for sale | $139,900 | MRED MLS |
| 5 Jan, 2018 | Sold | $223,000 | MRED MLS |
| 16 Nov, 2017 | Under contract | $224,900 | MRED MLS |
| 17 Aug, 2017 | Listed for sale | $224,900 | MRED MLS |
| 24 Feb, 2022 | Sold | $275,500 | MRED MLS |
| 12 Jan, 2022 | Under contract | $269,000 | MRED MLS |
| 17 Dec, 2021 | Listed for sale | $269,000 | MRED MLS |
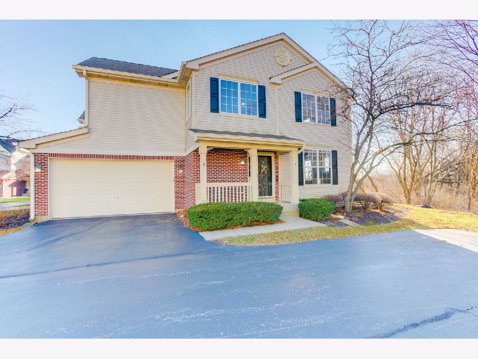
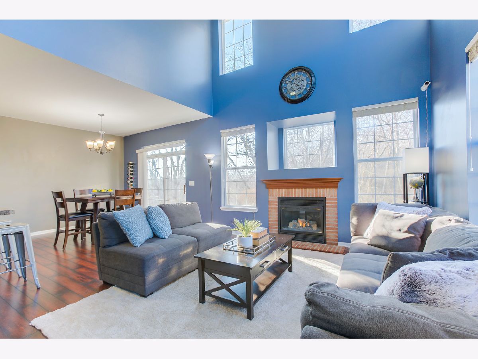
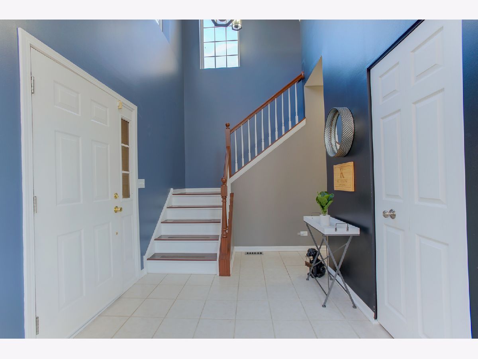
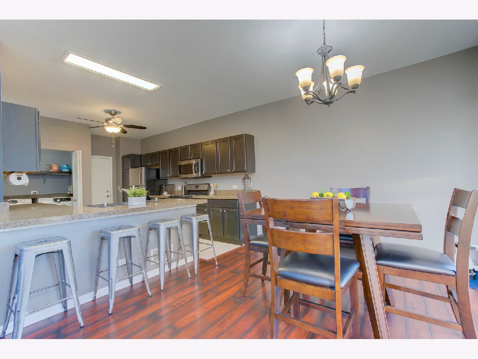
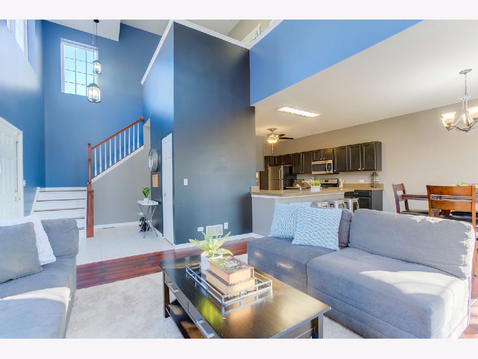
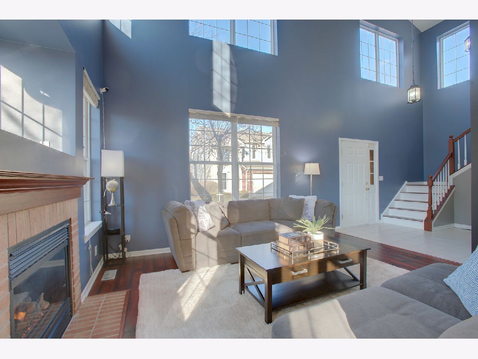
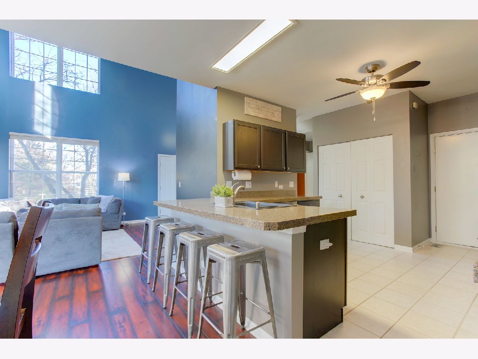
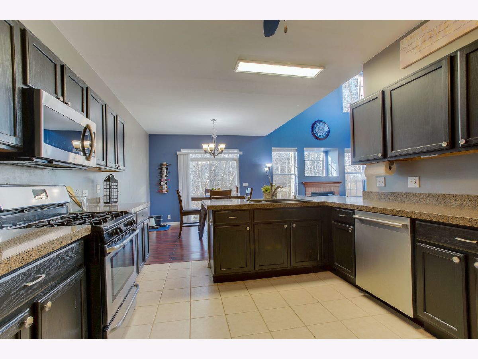
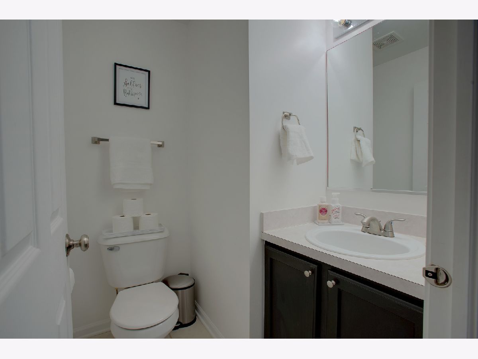
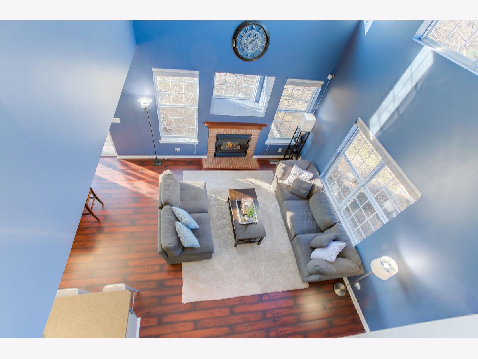
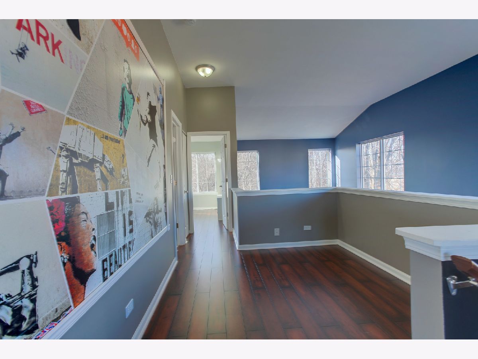
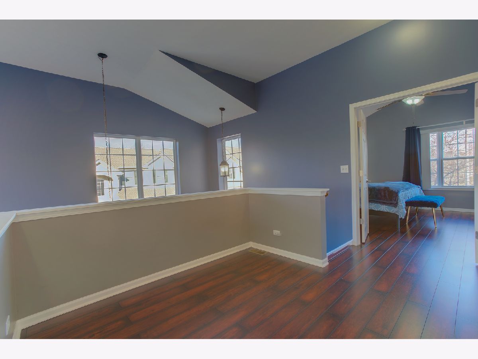
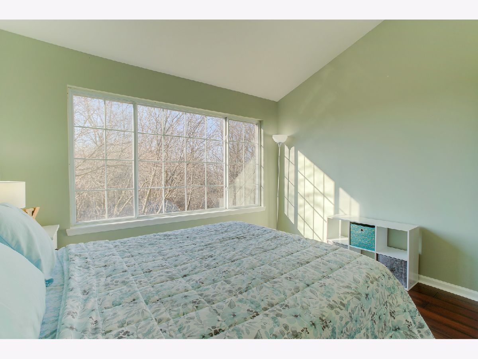
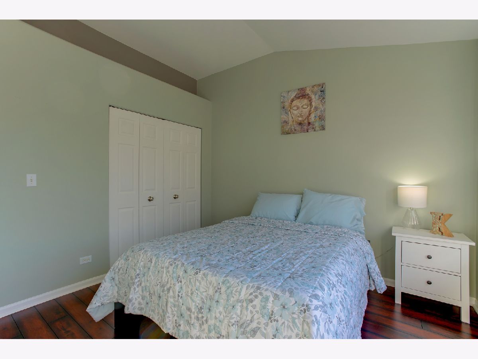
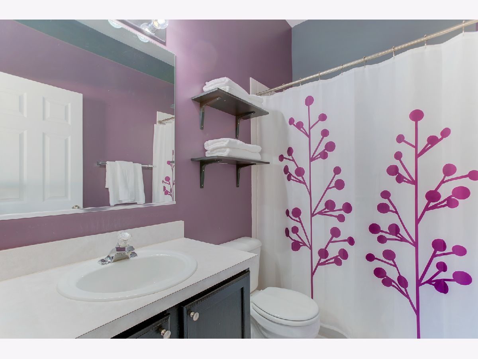
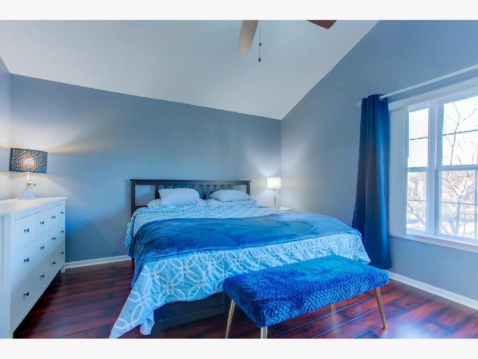
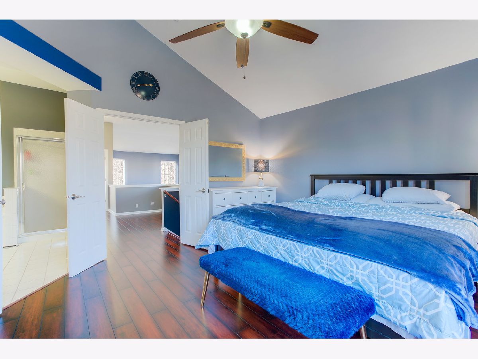
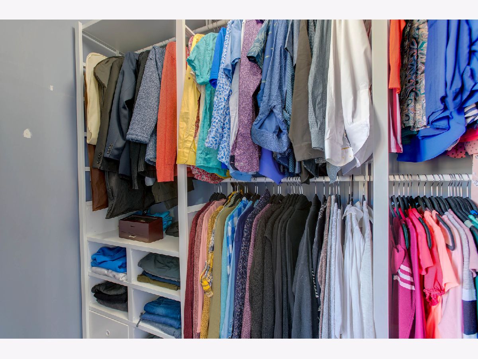
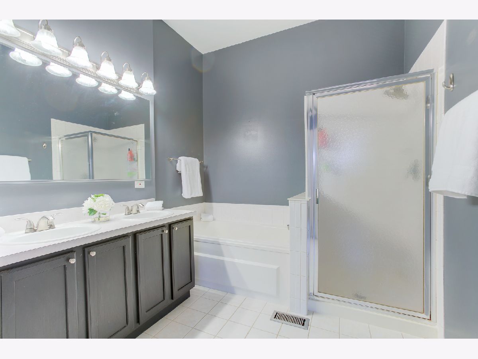
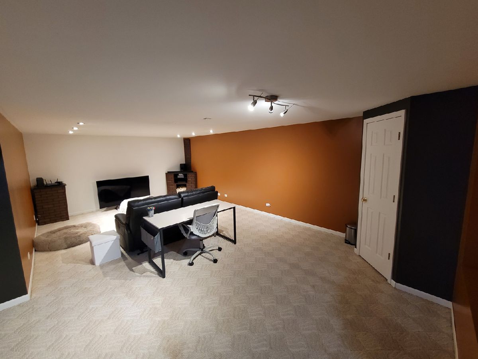
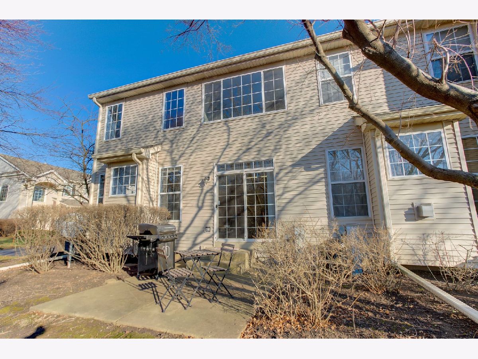
Room Specifics
Total Bedrooms: 2
Bedrooms Above Ground: 2
Bedrooms Below Ground: 0
Dimensions: —
Floor Type: Wood Laminate
Full Bathrooms: 3
Bathroom Amenities: Separate Shower,Double Sink
Bathroom in Basement: 0
Rooms: Foyer,Loft
Basement Description: Finished
Other Specifics
| 2 | |
| Concrete Perimeter | |
| Asphalt,Side Drive | |
| Patio, Storms/Screens, End Unit | |
| Cul-De-Sac,Landscaped | |
| 0 | |
| — | |
| Full | |
| Vaulted/Cathedral Ceilings, Wood Laminate Floors, Laundry Hook-Up in Unit, Storage | |
| Range, Microwave, Dishwasher, Refrigerator, Washer, Dryer, Disposal | |
| Not in DB | |
| — | |
| — | |
| Park | |
| Gas Log, Gas Starter |
Tax History
| Year | Property Taxes |
|---|---|
| 2013 | $4,843 |
| 2018 | $4,808 |
| 2022 | $5,599 |
Contact Agent
Nearby Similar Homes
Nearby Sold Comparables
Contact Agent
Listing Provided By
eXp Realty, LLC


