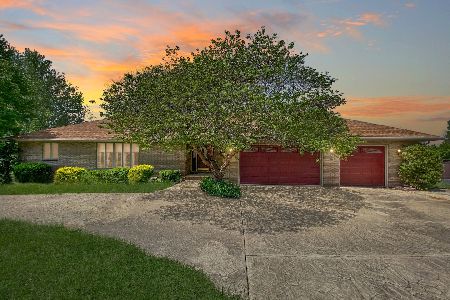9 Wood Duck Lane, Ottawa, Illinois 61350
$278,500
|
Sold
|
|
| Status: | Closed |
| Sqft: | 2,027 |
| Cost/Sqft: | $141 |
| Beds: | 4 |
| Baths: | 2 |
| Year Built: | 1978 |
| Property Taxes: | $4,582 |
| Days On Market: | 1552 |
| Lot Size: | 0,56 |
Description
Extremely well-maintained northside 4 bedroom, 2 bathroom single story ranch style home located on a quiet cul-de-sac in the Wallace Grade School district and on #2 fairway of Dayton Ridge Golf Course. Features include a wood foyer with a double entry closet, large living room with gas-fueled fireplace, separate formal dining room with glass sliding doors to the stamped concrete patio and beautiful backyard backing up to the golf course. Main living area opens up to the first floor family room with a second set of glass sliders to the patio. The eat-in kitchen has white cabinets with tile backsplash and includes stainless steel appliances. Four main floor bedrooms including the master suite with full private bathroom. Both bathrooms have been recently updated including the guest bath with double sink. Beautiful Brazilian Cherry wood floors . Full basement perfect for future finishing. Oversized 2+ car garage with extra storage and backyard storage shed. The house includes a Generac built-in Generator and circular driveway.
Property Specifics
| Single Family | |
| — | |
| Ranch | |
| 1978 | |
| Full | |
| — | |
| No | |
| 0.56 |
| La Salle | |
| — | |
| 0 / Not Applicable | |
| None | |
| Private Well | |
| Septic-Private | |
| 11250576 | |
| 1431208001 |
Nearby Schools
| NAME: | DISTRICT: | DISTANCE: | |
|---|---|---|---|
|
Grade School
Wallace Elementary School |
195 | — | |
|
Middle School
Wallace Elementary School |
195 | Not in DB | |
|
High School
Ottawa Township High School |
140 | Not in DB | |
Property History
| DATE: | EVENT: | PRICE: | SOURCE: |
|---|---|---|---|
| 1 Dec, 2021 | Sold | $278,500 | MRED MLS |
| 27 Oct, 2021 | Under contract | $285,000 | MRED MLS |
| 19 Oct, 2021 | Listed for sale | $285,000 | MRED MLS |
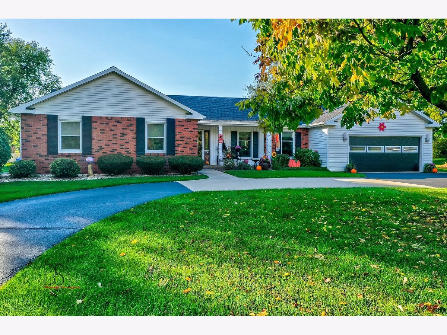
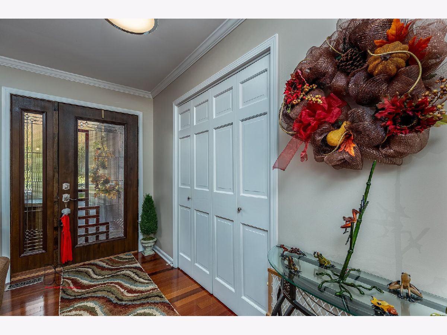
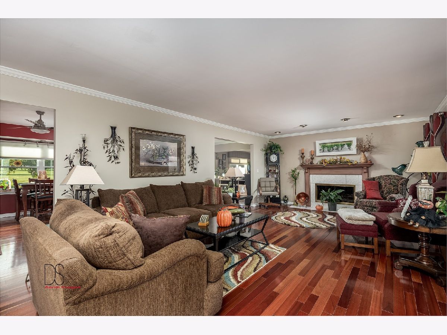
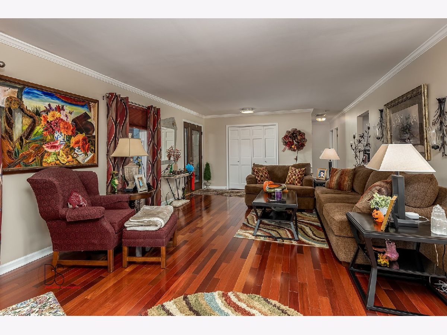
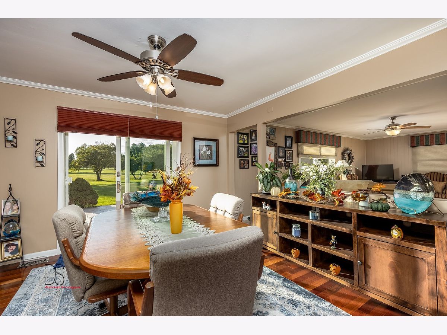

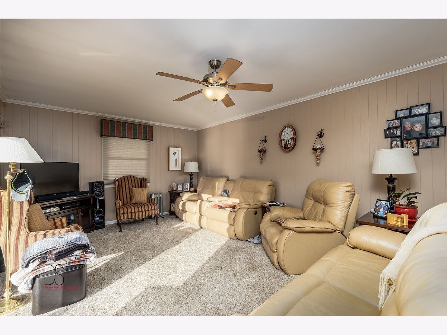

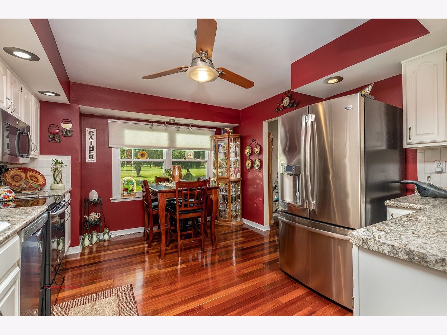
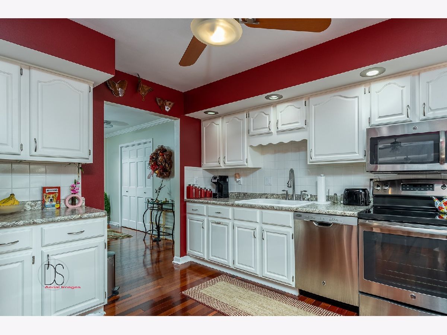
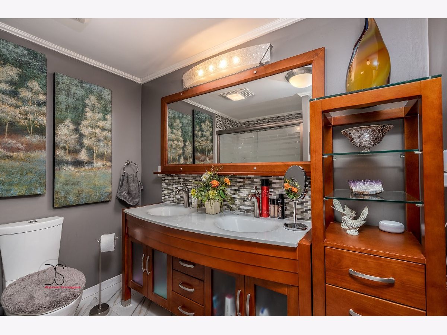

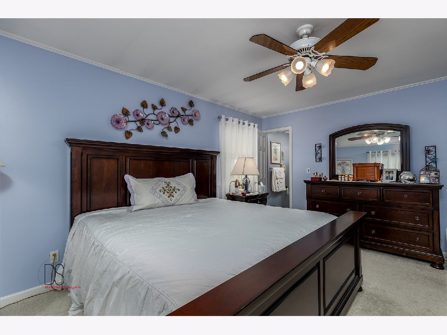
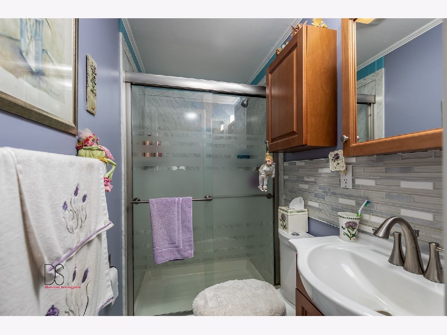
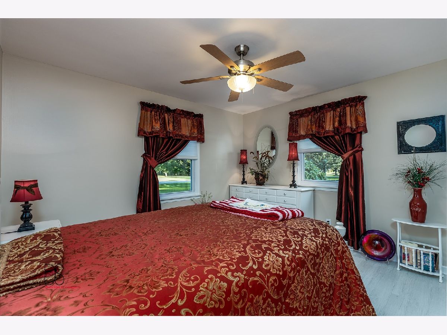
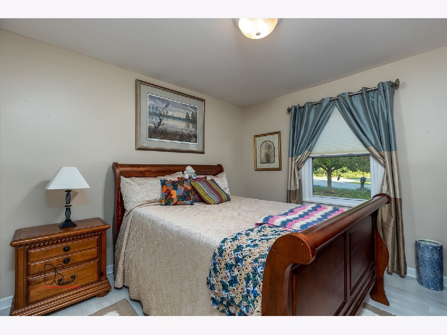
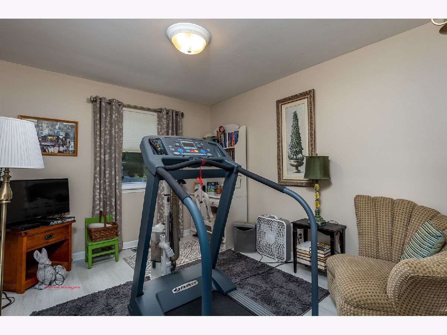
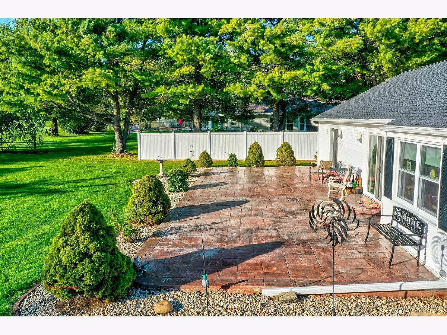
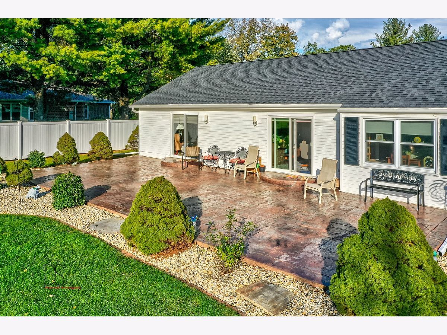
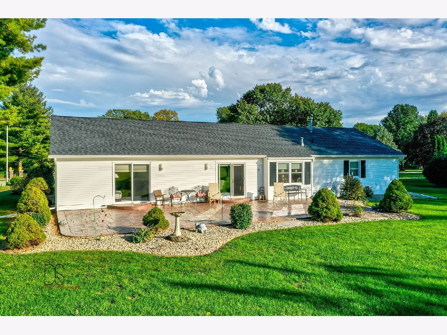
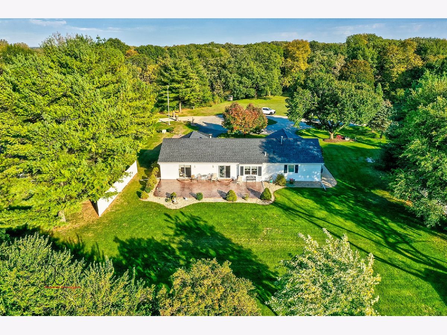
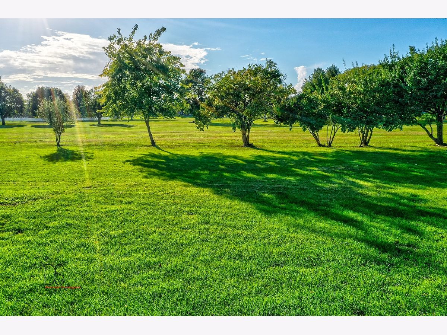
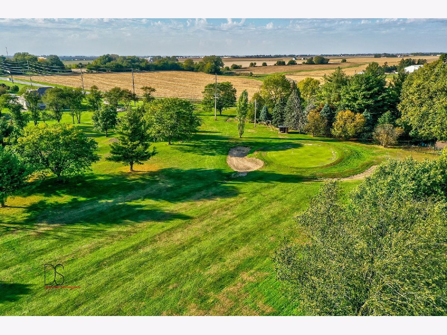
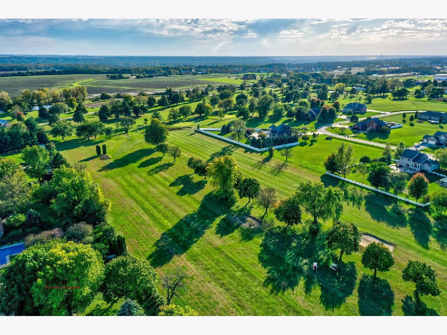
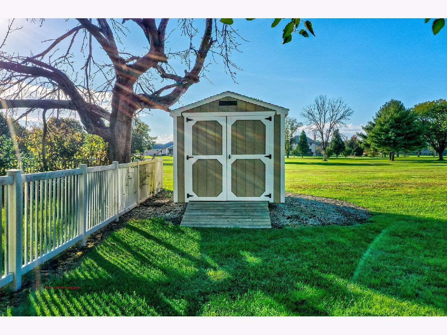
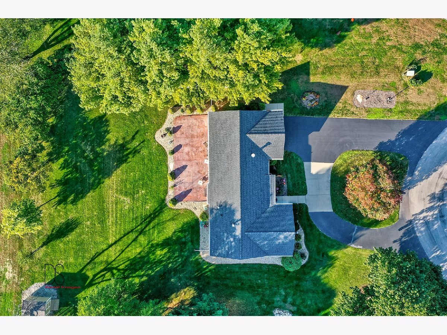
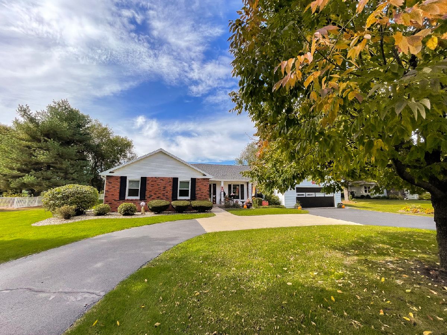
Room Specifics
Total Bedrooms: 4
Bedrooms Above Ground: 4
Bedrooms Below Ground: 0
Dimensions: —
Floor Type: Carpet
Dimensions: —
Floor Type: Carpet
Dimensions: —
Floor Type: Carpet
Full Bathrooms: 2
Bathroom Amenities: —
Bathroom in Basement: 0
Rooms: Foyer
Basement Description: Unfinished
Other Specifics
| 2 | |
| Concrete Perimeter | |
| Asphalt,Concrete,Circular | |
| Patio, Stamped Concrete Patio | |
| Cul-De-Sac,Golf Course Lot | |
| 125X250 | |
| — | |
| Full | |
| Hardwood Floors, First Floor Bedroom, First Floor Laundry, First Floor Full Bath, Separate Dining Room | |
| Range, Microwave, Dishwasher, Refrigerator, Washer, Dryer | |
| Not in DB | |
| — | |
| — | |
| — | |
| Gas Log |
Tax History
| Year | Property Taxes |
|---|---|
| 2021 | $4,582 |
Contact Agent
Nearby Similar Homes
Nearby Sold Comparables
Contact Agent
Listing Provided By
Coldwell Banker Real Estate Group


