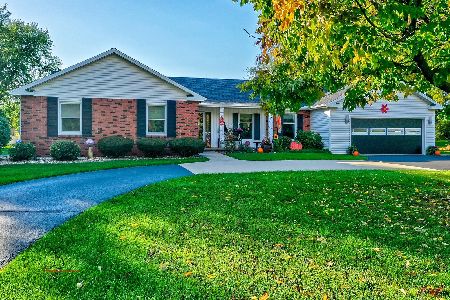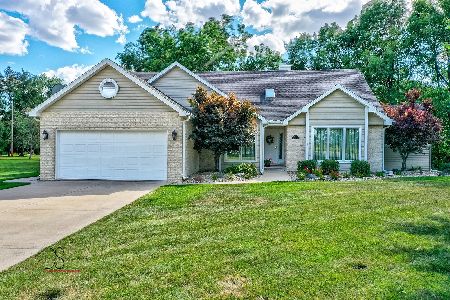10 Wood Duck Lane, Ottawa, Illinois 61350
$328,000
|
Sold
|
|
| Status: | Closed |
| Sqft: | 3,100 |
| Cost/Sqft: | $113 |
| Beds: | 4 |
| Baths: | 3 |
| Year Built: | 1996 |
| Property Taxes: | $8,560 |
| Days On Market: | 6698 |
| Lot Size: | 0,90 |
Description
4+BR Ranch home located N on Dayton Ridge Golf Course on .9 acres. Open flr plan; formal DR, eat-in Kit w/isle & granite cnter tops. Vaulted FR w/stone FP that opens to screened porch, golf crse & 19x35 heated in-grnd pool. MSte w/priv bath. Fin LL w/3 addl'l BRs, bath & rec rm. Home warranty included. 2 Add'l garages; lot size irregular. All dimensions are approximate.
Property Specifics
| Single Family | |
| — | |
| Ranch | |
| 1996 | |
| Full | |
| — | |
| No | |
| 0.9 |
| La Salle | |
| — | |
| 0 / Not Applicable | |
| None | |
| Private Well | |
| Septic-Private | |
| 06677025 | |
| 14312100000000 |
Nearby Schools
| NAME: | DISTRICT: | DISTANCE: | |
|---|---|---|---|
|
Grade School
Wallace Elementary School |
195 | — | |
|
Middle School
Wallace Elementary School |
195 | Not in DB | |
|
High School
Ottawa Township High School |
140 | Not in DB | |
Property History
| DATE: | EVENT: | PRICE: | SOURCE: |
|---|---|---|---|
| 30 Oct, 2008 | Sold | $328,000 | MRED MLS |
| 30 Sep, 2008 | Under contract | $350,000 | MRED MLS |
| — | Last price change | $375,000 | MRED MLS |
| 17 Sep, 2007 | Listed for sale | $425,000 | MRED MLS |
| 7 Aug, 2012 | Sold | $317,500 | MRED MLS |
| 8 Jun, 2012 | Under contract | $330,000 | MRED MLS |
| 4 Jun, 2012 | Listed for sale | $330,000 | MRED MLS |
Room Specifics
Total Bedrooms: 7
Bedrooms Above Ground: 4
Bedrooms Below Ground: 3
Dimensions: —
Floor Type: Carpet
Dimensions: —
Floor Type: Carpet
Dimensions: —
Floor Type: Carpet
Dimensions: —
Floor Type: —
Dimensions: —
Floor Type: —
Dimensions: —
Floor Type: —
Full Bathrooms: 3
Bathroom Amenities: Whirlpool,Separate Shower,Double Sink
Bathroom in Basement: 1
Rooms: Kitchen,Bedroom 5,Bedroom 6,Bedroom 7,Sun Room
Basement Description: Partially Finished
Other Specifics
| 3 | |
| Concrete Perimeter | |
| Concrete | |
| Deck, Patio, Porch Screened, In Ground Pool | |
| Cul-De-Sac,Golf Course Lot,Irregular Lot,Landscaped | |
| 71X262X66X20X291X250 | |
| — | |
| Full | |
| Skylight(s) | |
| Range, Microwave, Dishwasher, Refrigerator | |
| Not in DB | |
| Street Lights, Street Paved | |
| — | |
| — | |
| Gas Log |
Tax History
| Year | Property Taxes |
|---|---|
| 2008 | $8,560 |
| 2012 | $6,964 |
Contact Agent
Nearby Similar Homes
Contact Agent
Listing Provided By
Coldwell Banker The Real Estate Group





