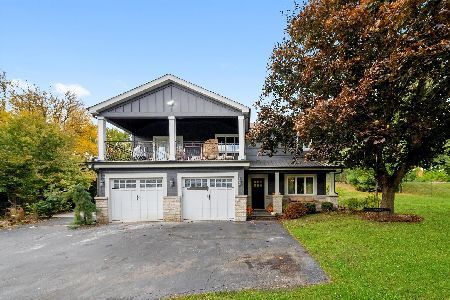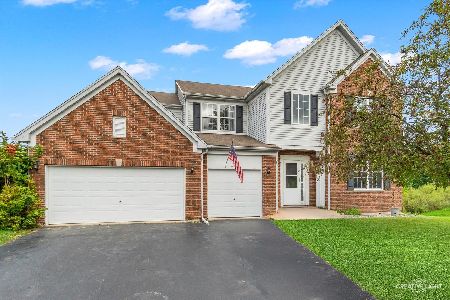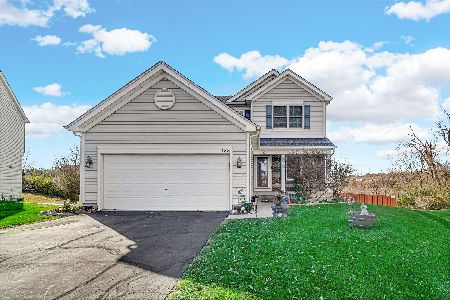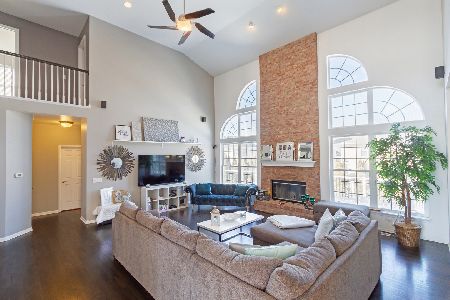90 Glenbrook Circle, Gilberts, Illinois 60136
$475,000
|
Sold
|
|
| Status: | Closed |
| Sqft: | 3,552 |
| Cost/Sqft: | $134 |
| Beds: | 4 |
| Baths: | 3 |
| Year Built: | 2002 |
| Property Taxes: | $9,914 |
| Days On Market: | 1751 |
| Lot Size: | 0,25 |
Description
Beautiful Open Concept Brick Front Home in Desirable Timber Glen with Fiberglass Salt Water In-Ground Pool. Grand Two Story Foyer Welcomes You in to a Hardwood First Floor With Large Formal Rooms. Large Kitchen Features a Turret Table Area, Granite Counters, Stainless Appliances and a Breakfast Bar. Two Story Great Room Comes Complete with a Wall of Windows For Ample Light and 18 Foot Tall Wood Burning Fireplace. The Real Prize is Stepping Outside to Your Fenced and Professionally Landscaped Backyard With Pool Surrounded By a Gorgeous Brick Paver Patio. The Second Story Carries On the Same Impeccable Maintenance These Original Owners Have Provided Including New Wood Look LVP Flooring. Huge Owners Suite Welcomes You with a Sitting Room and Gas Fireplace. Dual Closets Flank The Hall Walking Into the Luxurious On-Suite Bath. 3 Additional Bedrooms All Suitable For Large Furniture Share a Jack and Jill Style Bathroom with 2 Hallway Entries. Tons of Storage in the Full Unfinished Basement, Future Potential Living Space Possibilities are Endless and a Full Bath Rough-In is Intact. Oversized 3 Car Garage Rounds Out This Picture Perfect Move-In Ready Home.
Property Specifics
| Single Family | |
| — | |
| — | |
| 2002 | |
| Full | |
| CANTERBURY | |
| No | |
| 0.25 |
| Kane | |
| Timber Glen | |
| 450 / Annual | |
| None | |
| Public | |
| Public Sewer | |
| 11010413 | |
| 0235227004 |
Nearby Schools
| NAME: | DISTRICT: | DISTANCE: | |
|---|---|---|---|
|
Grade School
Gilberts Elementary School |
300 | — | |
|
Middle School
Hampshire Middle School |
300 | Not in DB | |
|
High School
Hampshire High School |
300 | Not in DB | |
Property History
| DATE: | EVENT: | PRICE: | SOURCE: |
|---|---|---|---|
| 23 Apr, 2021 | Sold | $475,000 | MRED MLS |
| 5 Mar, 2021 | Under contract | $475,000 | MRED MLS |
| 4 Mar, 2021 | Listed for sale | $475,000 | MRED MLS |
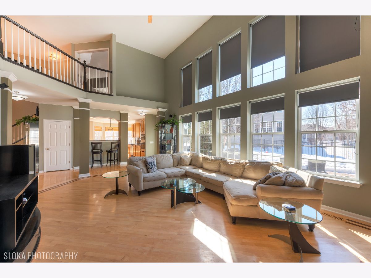
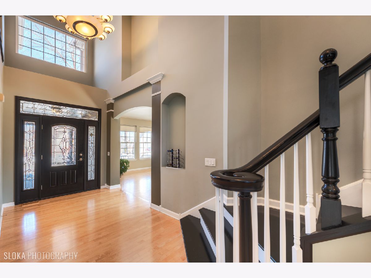
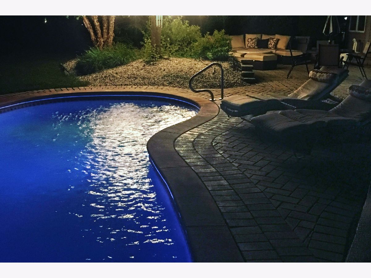
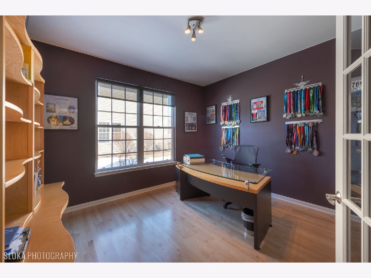
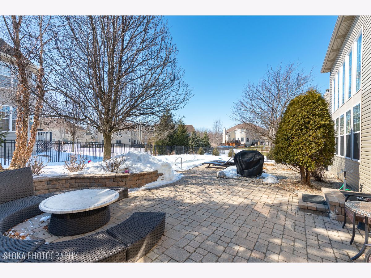
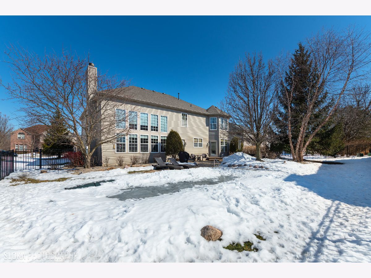
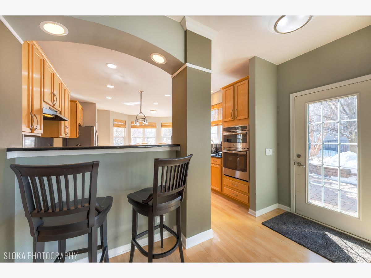
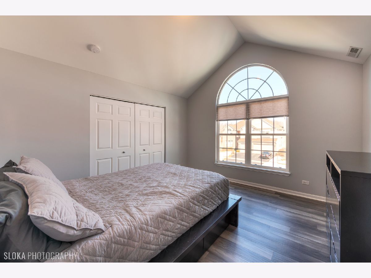
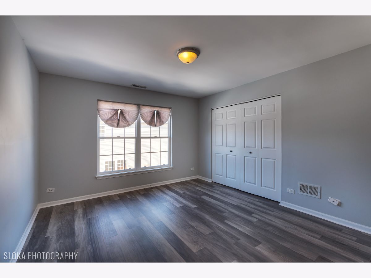
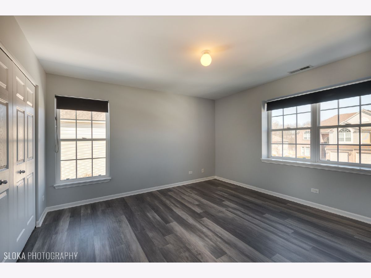
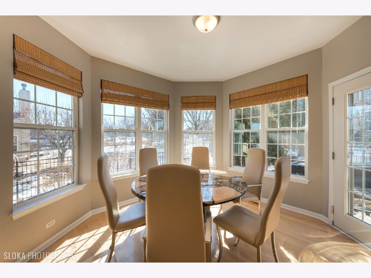
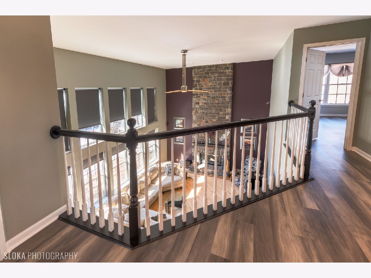
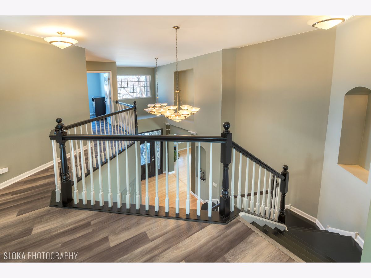
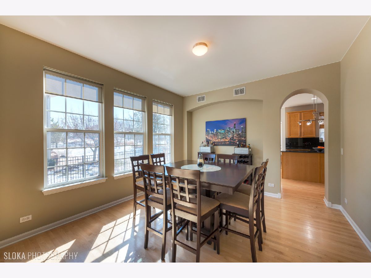
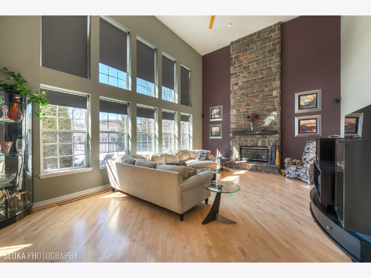
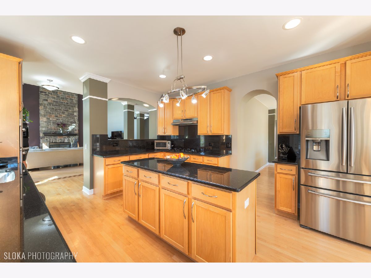
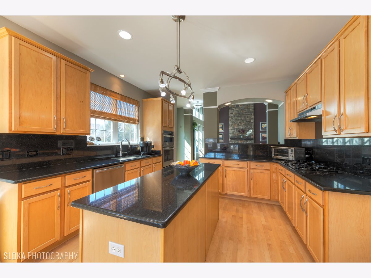
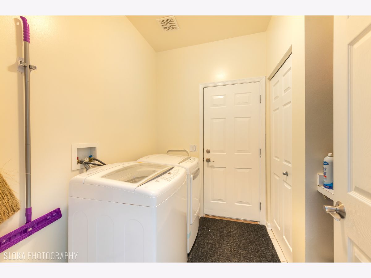
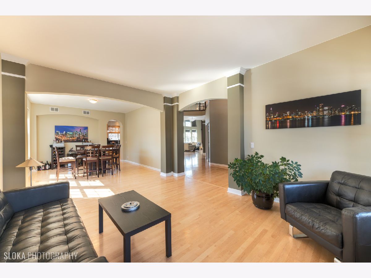
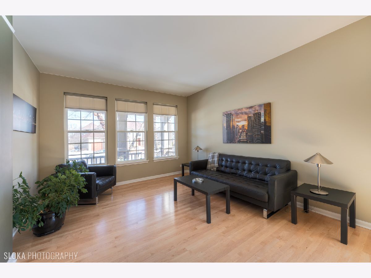
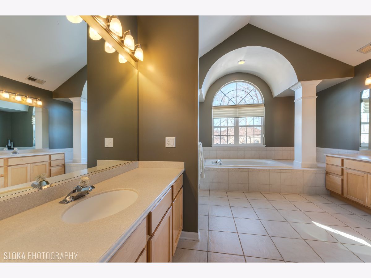
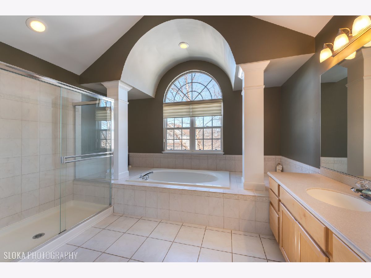
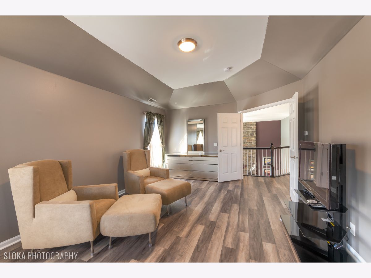
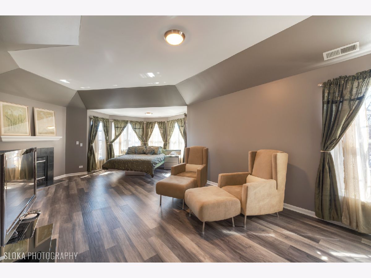
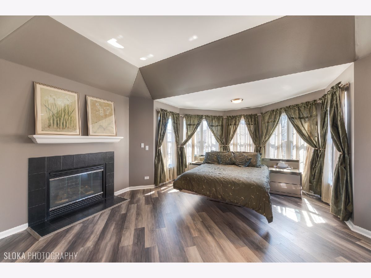
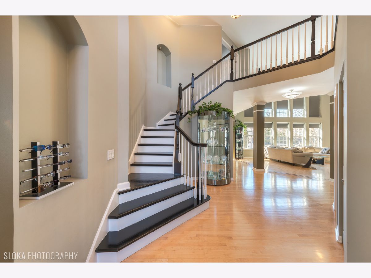
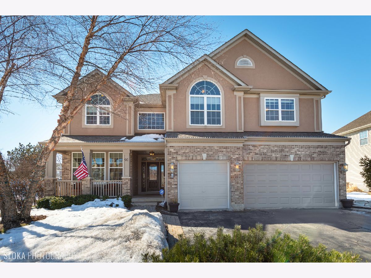
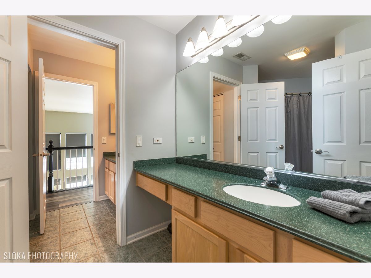
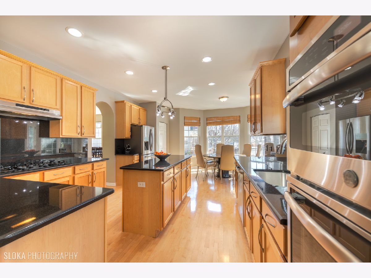
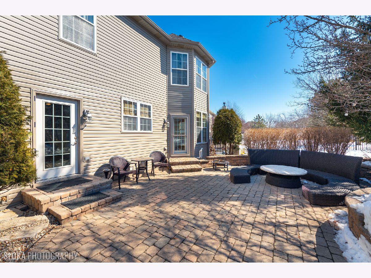
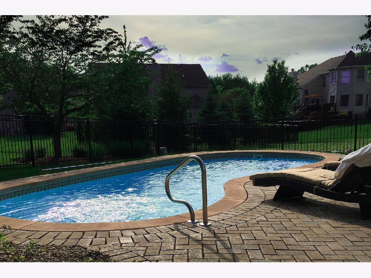
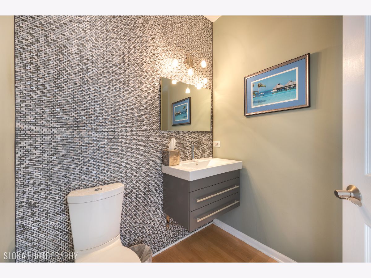
Room Specifics
Total Bedrooms: 4
Bedrooms Above Ground: 4
Bedrooms Below Ground: 0
Dimensions: —
Floor Type: Vinyl
Dimensions: —
Floor Type: Vinyl
Dimensions: —
Floor Type: Vinyl
Full Bathrooms: 3
Bathroom Amenities: Double Sink,Soaking Tub
Bathroom in Basement: 0
Rooms: Office,Foyer,Eating Area
Basement Description: Unfinished,Bathroom Rough-In
Other Specifics
| 3 | |
| Concrete Perimeter | |
| — | |
| Patio, Porch, Brick Paver Patio, In Ground Pool | |
| — | |
| 10890 | |
| — | |
| Full | |
| Vaulted/Cathedral Ceilings, Hardwood Floors, First Floor Laundry | |
| Range, Microwave, Dishwasher, High End Refrigerator, Washer, Dryer, Disposal, Stainless Steel Appliance(s) | |
| Not in DB | |
| Curbs, Sidewalks, Street Lights, Street Paved | |
| — | |
| — | |
| Wood Burning, Attached Fireplace Doors/Screen, Gas Log, Gas Starter |
Tax History
| Year | Property Taxes |
|---|---|
| 2021 | $9,914 |
Contact Agent
Nearby Similar Homes
Nearby Sold Comparables
Contact Agent
Listing Provided By
RE/MAX Connections II

