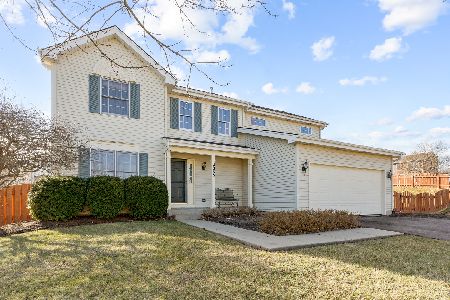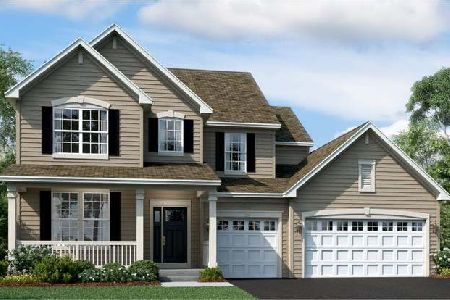90 Newberry Court, Elgin, Illinois 60124
$315,000
|
Sold
|
|
| Status: | Closed |
| Sqft: | 3,300 |
| Cost/Sqft: | $98 |
| Beds: | 5 |
| Baths: | 4 |
| Year Built: | 1993 |
| Property Taxes: | $8,237 |
| Days On Market: | 3457 |
| Lot Size: | 0,27 |
Description
SPECTACULAR, ONE OF A KIND, 5 BEDROOM HOME WITH A MILLION DOLLAR VIEW!! HIGHLY RATED DISTRICT 301 SCHOOLS!! Amazing exterior features 2.5 car garage, brick front, recently replaced roof and windows, magnificent 4 level deck overlooking serene pond and nature area that is privately owned by neighbor so that nothing will be built on the land. Impeccable interior with two story foyer, new hardwood floors throughout most of the lower level, open floor plan, all stainless steel appliances, zodiac counter tops, gas log fireplace, crown molding in foyer and master suite. Lower level walk out features large rec space that is currently used as a second family room, nice bar area, full bathroom with shower and 5th bedroom. Furnace, air conditioner and humidifier also recently replaced. So much to love here! Schedule a showing today!!!
Property Specifics
| Single Family | |
| — | |
| — | |
| 1993 | |
| Full | |
| SHELBURNE | |
| Yes | |
| 0.27 |
| Kane | |
| Randall Ridge | |
| 0 / Not Applicable | |
| None | |
| Public | |
| Public Sewer | |
| 09311861 | |
| 0617256020 |
Nearby Schools
| NAME: | DISTRICT: | DISTANCE: | |
|---|---|---|---|
|
Grade School
Country Trails Elementary School |
301 | — | |
|
Middle School
Central Middle School |
301 | Not in DB | |
|
High School
Central High School |
301 | Not in DB | |
Property History
| DATE: | EVENT: | PRICE: | SOURCE: |
|---|---|---|---|
| 7 Nov, 2016 | Sold | $315,000 | MRED MLS |
| 26 Sep, 2016 | Under contract | $325,000 | MRED MLS |
| 10 Aug, 2016 | Listed for sale | $325,000 | MRED MLS |
| 20 Mar, 2020 | Sold | $305,000 | MRED MLS |
| 21 Feb, 2020 | Under contract | $315,000 | MRED MLS |
| 20 Feb, 2020 | Listed for sale | $315,000 | MRED MLS |
Room Specifics
Total Bedrooms: 5
Bedrooms Above Ground: 5
Bedrooms Below Ground: 0
Dimensions: —
Floor Type: Carpet
Dimensions: —
Floor Type: Carpet
Dimensions: —
Floor Type: Carpet
Dimensions: —
Floor Type: —
Full Bathrooms: 4
Bathroom Amenities: Whirlpool,Separate Shower
Bathroom in Basement: 1
Rooms: Bedroom 5,Eating Area,Recreation Room,Foyer
Basement Description: Finished
Other Specifics
| 2.5 | |
| Concrete Perimeter | |
| Concrete | |
| Deck, Porch | |
| Pond(s) | |
| 110X73X78X117X25X27 | |
| Unfinished | |
| Full | |
| Bar-Wet, Hardwood Floors, First Floor Laundry | |
| Double Oven, Range, Dishwasher, Refrigerator, Washer, Dryer, Disposal | |
| Not in DB | |
| Sidewalks, Street Lights, Street Paved | |
| — | |
| — | |
| Wood Burning |
Tax History
| Year | Property Taxes |
|---|---|
| 2016 | $8,237 |
| 2020 | $8,816 |
Contact Agent
Nearby Similar Homes
Nearby Sold Comparables
Contact Agent
Listing Provided By
Suburban Life Realty, Ltd







