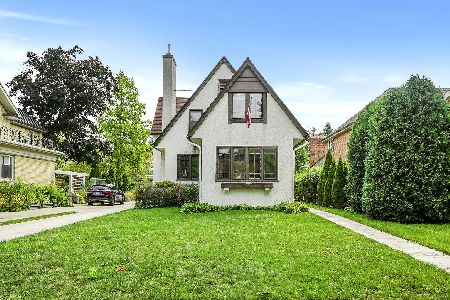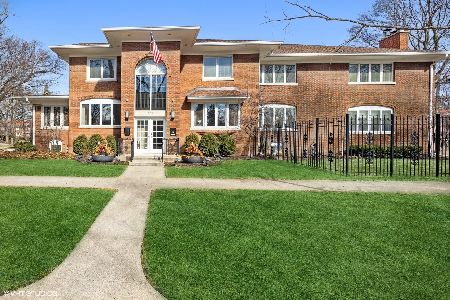841 Clinton Place, River Forest, Illinois 60305
$1,100,000
|
Sold
|
|
| Status: | Closed |
| Sqft: | 0 |
| Cost/Sqft: | — |
| Beds: | 5 |
| Baths: | 5 |
| Year Built: | 1921 |
| Property Taxes: | $19,672 |
| Days On Market: | 2875 |
| Lot Size: | 0,32 |
Description
Stunning brick home w/amazing floor plan and oversized lot in sought after River Forest location. Impeccable attention to detail and care, found throughout this house and landscaped grounds. The formal living room offers a wood burning fireplace, hardwood floors which extends to the sunroom/office. The White kitchen featuring granite counter tops lead into the Family room from one end and the Sunny Breakfast room on the other. The Formal dining room is perfect for entertaining. A beautiful staircase leads to 4 Large bedrms featuring Master Suite w/spa bath on the 2nd level and continues to the 3rd level w/ 5th bedrm plus 6th bedrm/playroom. LL is your get away space w/ kitchenette, and plenty of storage. You can access the bluestone patio and large backyard right from the kitchen, which makes grilling & summer nights a breeze! The grill and fire pit are a snap with the installed gas line. Side drive leads to the two car garage. Walkable to Metra, downtown OP/RF, schools, and library.
Property Specifics
| Single Family | |
| — | |
| — | |
| 1921 | |
| Full | |
| — | |
| No | |
| 0.32 |
| Cook | |
| — | |
| 0 / Not Applicable | |
| None | |
| Lake Michigan,Public | |
| Public Sewer | |
| 09896106 | |
| 15014170020000 |
Nearby Schools
| NAME: | DISTRICT: | DISTANCE: | |
|---|---|---|---|
|
Grade School
Willard Elementary School |
90 | — | |
|
Middle School
Roosevelt School |
90 | Not in DB | |
|
High School
Oak Park & River Forest High Sch |
200 | Not in DB | |
Property History
| DATE: | EVENT: | PRICE: | SOURCE: |
|---|---|---|---|
| 7 Jun, 2018 | Sold | $1,100,000 | MRED MLS |
| 12 Apr, 2018 | Under contract | $1,125,000 | MRED MLS |
| 26 Mar, 2018 | Listed for sale | $1,125,000 | MRED MLS |
Room Specifics
Total Bedrooms: 5
Bedrooms Above Ground: 5
Bedrooms Below Ground: 0
Dimensions: —
Floor Type: Carpet
Dimensions: —
Floor Type: Carpet
Dimensions: —
Floor Type: Carpet
Dimensions: —
Floor Type: —
Full Bathrooms: 5
Bathroom Amenities: Separate Shower,Double Sink
Bathroom in Basement: 1
Rooms: Breakfast Room,Bedroom 5,Play Room,Sun Room
Basement Description: Finished
Other Specifics
| 2 | |
| Concrete Perimeter | |
| Concrete | |
| Patio | |
| Landscaped | |
| 75 X 187 | |
| — | |
| Full | |
| Hardwood Floors, Wood Laminate Floors, Heated Floors | |
| Double Oven, Microwave, Dishwasher, Refrigerator, Washer, Dryer | |
| Not in DB | |
| Sidewalks, Street Lights, Street Paved | |
| — | |
| — | |
| Wood Burning |
Tax History
| Year | Property Taxes |
|---|---|
| 2018 | $19,672 |
Contact Agent
Nearby Similar Homes
Nearby Sold Comparables
Contact Agent
Listing Provided By
Gagliardo Realty Associates LLC












