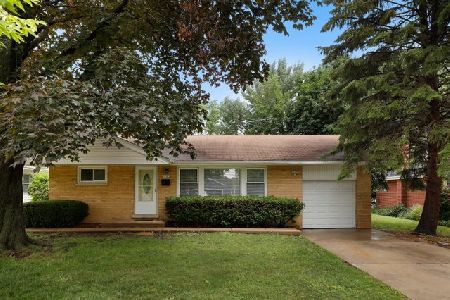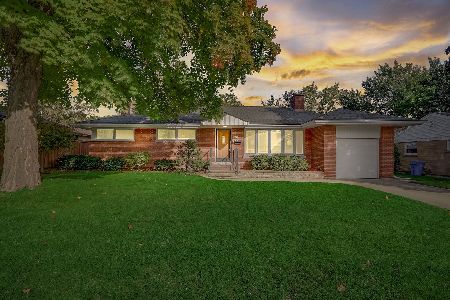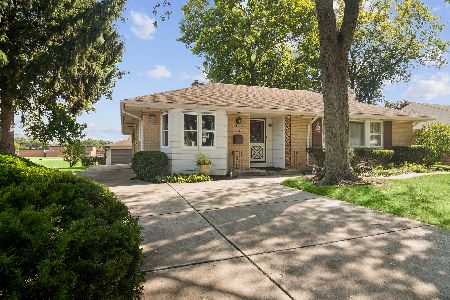900 Lincoln Street, Mount Prospect, Illinois 60056
$375,000
|
Sold
|
|
| Status: | Closed |
| Sqft: | 1,305 |
| Cost/Sqft: | $306 |
| Beds: | 3 |
| Baths: | 2 |
| Year Built: | 1955 |
| Property Taxes: | $7,362 |
| Days On Market: | 2455 |
| Lot Size: | 0,22 |
Description
Red brick ranch - oozing with curb appeal - backing to large open area of middle school grounds. Great location - just a block walk to the Mt Prospect Golf Course and Clubhouse for 9 - 18 holes or just a meal and a drink. 1st floor family rm with newer over-sized picture window overlooks nice size fenced yard backing to open grounds - no homes behind plus its a 70 foot wide lot. Slider doors in family room leads to patio area. Updated kitchen includes maple cabinets, stainless steel appliances, granite counter tops, tumbled marble back splash & table size ea. Hardwood floors throughout 1st floor including LR & DR. Newer portico roof over front door and exterior trims. Insulated windows, newer drywall finished basement with newer installed overhead sewer, 2 sump pumps, full interior perimeter drain tile - all for peace of mind. Recreation room, 4th bedroom/office in finished basement that also includes storage rm and spacious laundry room. New asphalt - double wide driveway & apron
Property Specifics
| Single Family | |
| — | |
| Ranch | |
| 1955 | |
| Full | |
| — | |
| No | |
| 0.22 |
| Cook | |
| We Go Park | |
| 0 / Not Applicable | |
| None | |
| Lake Michigan | |
| Overhead Sewers | |
| 10361149 | |
| 08112140330000 |
Nearby Schools
| NAME: | DISTRICT: | DISTANCE: | |
|---|---|---|---|
|
Grade School
Lions Park Elementary School |
57 | — | |
|
Middle School
Lincoln Junior High School |
57 | Not in DB | |
|
High School
Prospect High School |
214 | Not in DB | |
|
Alternate Elementary School
Westbrook School For Young Learn |
— | Not in DB | |
Property History
| DATE: | EVENT: | PRICE: | SOURCE: |
|---|---|---|---|
| 16 Jul, 2019 | Sold | $375,000 | MRED MLS |
| 23 May, 2019 | Under contract | $399,900 | MRED MLS |
| 30 Apr, 2019 | Listed for sale | $399,900 | MRED MLS |
Room Specifics
Total Bedrooms: 4
Bedrooms Above Ground: 3
Bedrooms Below Ground: 1
Dimensions: —
Floor Type: Hardwood
Dimensions: —
Floor Type: Hardwood
Dimensions: —
Floor Type: Carpet
Full Bathrooms: 2
Bathroom Amenities: —
Bathroom in Basement: 1
Rooms: Recreation Room,Storage,Workshop
Basement Description: Finished
Other Specifics
| 1 | |
| Concrete Perimeter | |
| Asphalt | |
| Patio | |
| Fenced Yard,Landscaped | |
| 70X135 | |
| Full | |
| None | |
| Hardwood Floors, First Floor Bedroom, First Floor Full Bath | |
| Range, Microwave, Dishwasher, Refrigerator, Washer, Dryer, Disposal | |
| Not in DB | |
| Sidewalks, Street Lights, Street Paved | |
| — | |
| — | |
| — |
Tax History
| Year | Property Taxes |
|---|---|
| 2019 | $7,362 |
Contact Agent
Nearby Similar Homes
Nearby Sold Comparables
Contact Agent
Listing Provided By
@properties








