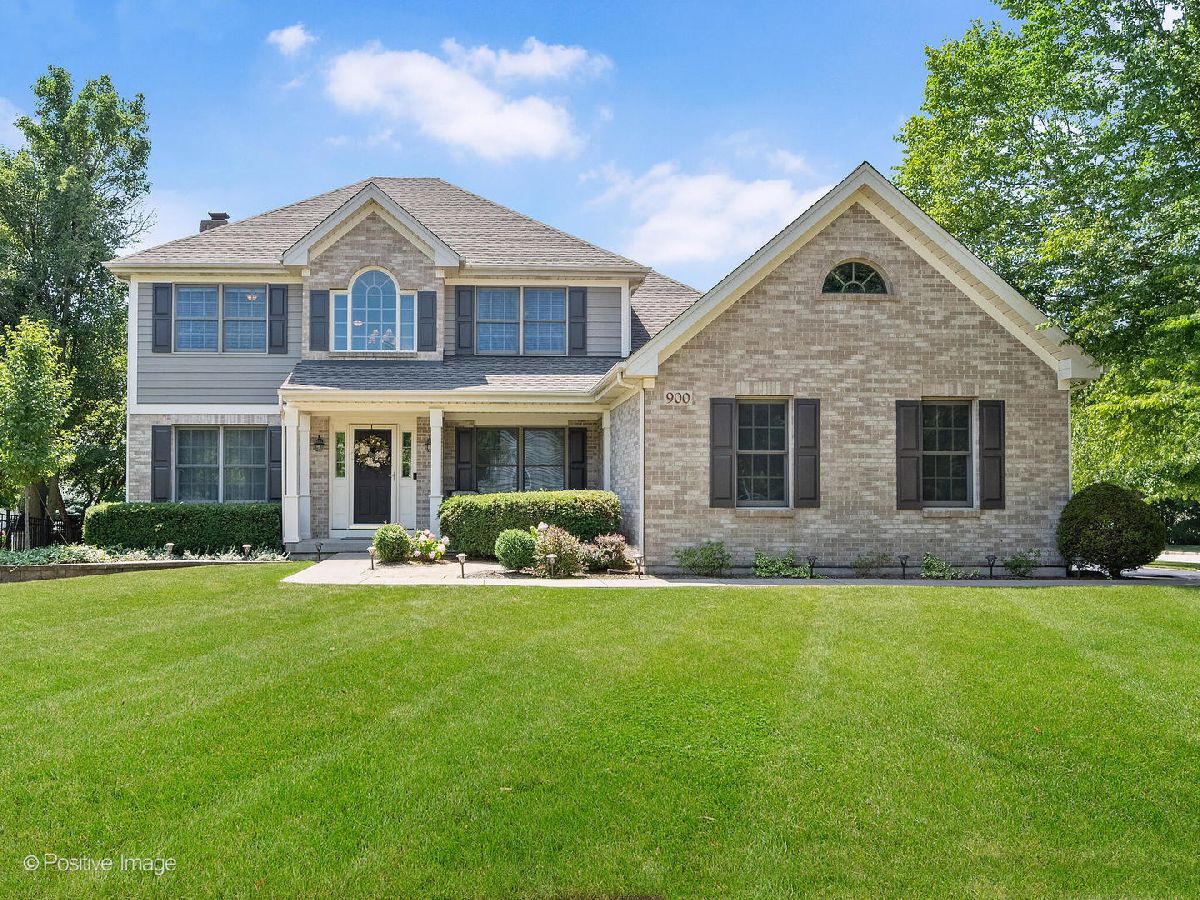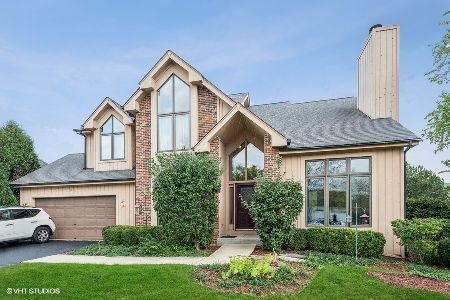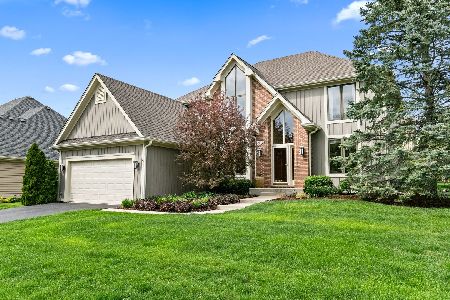900 Meadow Ridge Drive, West Chicago, Illinois 60185
$537,500
|
Sold
|
|
| Status: | Closed |
| Sqft: | 2,563 |
| Cost/Sqft: | $185 |
| Beds: | 5 |
| Baths: | 3 |
| Year Built: | 1997 |
| Property Taxes: | $11,796 |
| Days On Market: | 1283 |
| Lot Size: | 0,26 |
Description
ABSOLUTELY STUNNING HOME ON CORNER LOT! This home has been meticulously cared for inside and out. Stepping into the home you are greeted with beautiful hardwood floors and a gorgeous stairway. The second floor features 4 spacious bedrooms and two full bathrooms. The master bedroom has dual closets, and a stunning remodeled bathroom (2021) en suite. Entertaining is easy with the open floor plan, separate dining room, and the screened in deck off the kitchen. Enjoy a fire in the fireplace while enjoying views of the backyard from your beautiful bay windows. The fully finished basement has all the amenities! A wet bar with space for a table, a work out room, even a 6th bedroom with french doors. The 3 car garage is heated, has built in cabinetry and shelving, and pull down access to attic space. Enjoy a fire at the brick fire pit in the backyard. Close to Wheaton Academy, Hampton Hills And Prince Crossing Park, and minutes from Route 59 for convenient access to shopping, dining, and commuting. This one won't last!
Property Specifics
| Single Family | |
| — | |
| — | |
| 1997 | |
| — | |
| — | |
| No | |
| 0.26 |
| Du Page | |
| Hampton Hills | |
| 0 / Not Applicable | |
| — | |
| — | |
| — | |
| 11472288 | |
| 0403414007 |
Nearby Schools
| NAME: | DISTRICT: | DISTANCE: | |
|---|---|---|---|
|
Grade School
Evergreen Elementary School |
25 | — | |
|
Middle School
Benjamin Middle School |
25 | Not in DB | |
|
High School
Community High School |
94 | Not in DB | |
Property History
| DATE: | EVENT: | PRICE: | SOURCE: |
|---|---|---|---|
| 6 Sep, 2022 | Sold | $537,500 | MRED MLS |
| 24 Jul, 2022 | Under contract | $475,000 | MRED MLS |
| 22 Jul, 2022 | Listed for sale | $475,000 | MRED MLS |







































Room Specifics
Total Bedrooms: 5
Bedrooms Above Ground: 5
Bedrooms Below Ground: 0
Dimensions: —
Floor Type: —
Dimensions: —
Floor Type: —
Dimensions: —
Floor Type: —
Dimensions: —
Floor Type: —
Full Bathrooms: 3
Bathroom Amenities: —
Bathroom in Basement: 0
Rooms: —
Basement Description: Finished
Other Specifics
| 3 | |
| — | |
| Asphalt | |
| — | |
| — | |
| 90X125X90X125 | |
| Unfinished | |
| — | |
| — | |
| — | |
| Not in DB | |
| — | |
| — | |
| — | |
| — |
Tax History
| Year | Property Taxes |
|---|---|
| 2022 | $11,796 |
Contact Agent
Nearby Similar Homes
Nearby Sold Comparables
Contact Agent
Listing Provided By
RE/MAX Suburban










