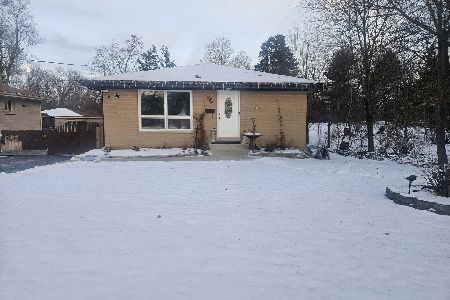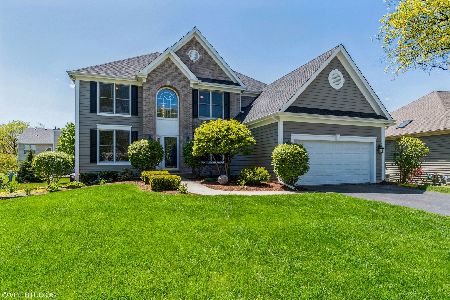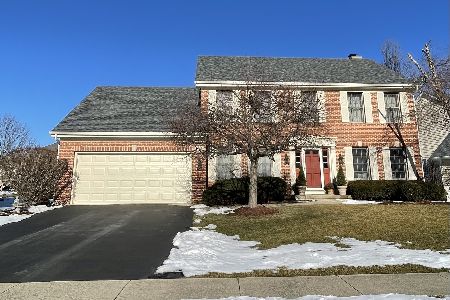930 Meadow Ridge Drive, West Chicago, Illinois 60185
$410,000
|
Sold
|
|
| Status: | Closed |
| Sqft: | 2,742 |
| Cost/Sqft: | $150 |
| Beds: | 5 |
| Baths: | 4 |
| Year Built: | 2000 |
| Property Taxes: | $12,046 |
| Days On Market: | 2448 |
| Lot Size: | 0,00 |
Description
So Much For So Little! This is an exceptionally well maintained home w/rich trim, quality & solid construction. From the moment you step in, plan to be impressed with the two story foyer flanked by the elegant living room & dining room. The central focal point is the huge family room w/the soaring two story fireplace & double stacked windows bringing in a ton of natural light. The huge kitchen has miles of granite counters, handsome birch cabinets, spacious eating area w/counter height granite table & hardwood floors. The first floor office w/French doors is so convenient. The oversized master bedroom w/a tray ceiling extends into the luxury bath with a tub, separate shower, linen closet & double bowl vanity. The full walkout basement has room for a crowd with a family room, wet bar social area, game room, 5th bedroom & full bath. This well maintained family friendly subdivision enjoys the highly rated Benjamin Elementary & Evergreen Middle Schools.
Property Specifics
| Single Family | |
| — | |
| — | |
| 2000 | |
| Full | |
| — | |
| No | |
| — |
| Du Page | |
| Hampton Hills | |
| 0 / Not Applicable | |
| None | |
| Public | |
| Public Sewer | |
| 10381804 | |
| 0403414004 |
Nearby Schools
| NAME: | DISTRICT: | DISTANCE: | |
|---|---|---|---|
|
Grade School
Evergreen Elementary School |
25 | — | |
|
Middle School
Benjamin Middle School |
25 | Not in DB | |
|
High School
Community High School |
94 | Not in DB | |
Property History
| DATE: | EVENT: | PRICE: | SOURCE: |
|---|---|---|---|
| 28 Jun, 2019 | Sold | $410,000 | MRED MLS |
| 18 May, 2019 | Under contract | $410,000 | MRED MLS |
| 15 May, 2019 | Listed for sale | $410,000 | MRED MLS |
| 20 Jul, 2021 | Sold | $475,000 | MRED MLS |
| 23 May, 2021 | Under contract | $475,000 | MRED MLS |
| — | Last price change | $484,900 | MRED MLS |
| 14 May, 2021 | Listed for sale | $484,900 | MRED MLS |
Room Specifics
Total Bedrooms: 5
Bedrooms Above Ground: 5
Bedrooms Below Ground: 0
Dimensions: —
Floor Type: Carpet
Dimensions: —
Floor Type: —
Dimensions: —
Floor Type: Carpet
Dimensions: —
Floor Type: —
Full Bathrooms: 4
Bathroom Amenities: Separate Shower,Double Sink,Soaking Tub
Bathroom in Basement: 1
Rooms: Bedroom 5,Eating Area,Office,Play Room,Family Room,Bonus Room
Basement Description: Finished
Other Specifics
| 2 | |
| Concrete Perimeter | |
| Asphalt | |
| — | |
| — | |
| 71X130X74X135 | |
| — | |
| Full | |
| Vaulted/Cathedral Ceilings, Skylight(s), Bar-Wet, Hardwood Floors, Walk-In Closet(s) | |
| Double Oven, Microwave, Dishwasher, Refrigerator, Washer, Dryer | |
| Not in DB | |
| Sidewalks, Street Lights, Street Paved | |
| — | |
| — | |
| — |
Tax History
| Year | Property Taxes |
|---|---|
| 2019 | $12,046 |
| 2021 | $11,795 |
Contact Agent
Nearby Similar Homes
Nearby Sold Comparables
Contact Agent
Listing Provided By
Keller Williams Premiere Properties











