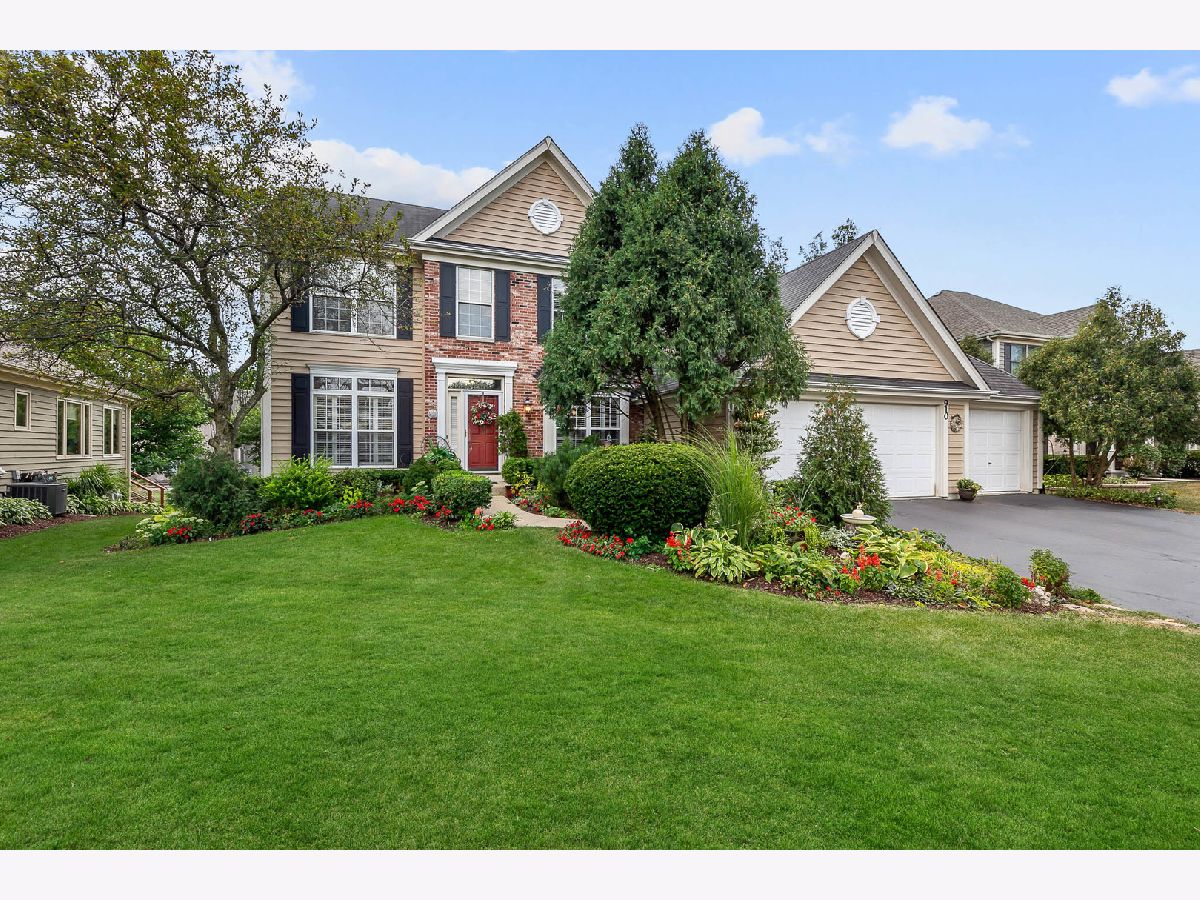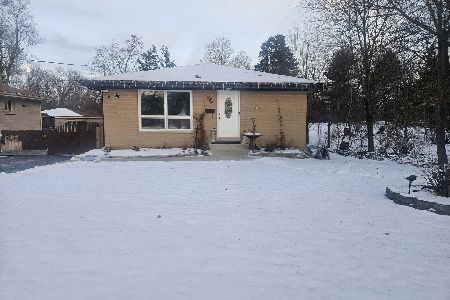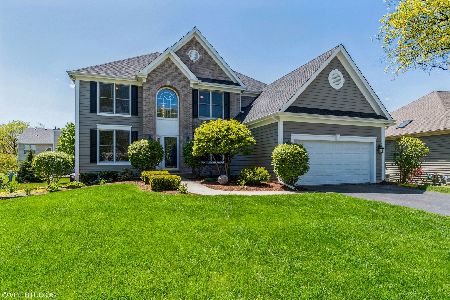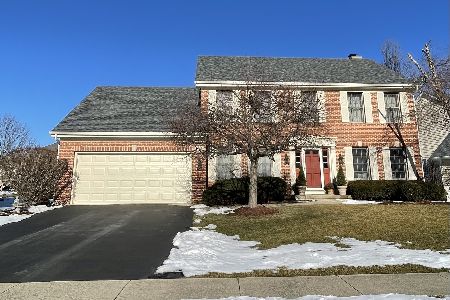910 Meadow Ridge Drive, West Chicago, Illinois 60185
$419,900
|
Sold
|
|
| Status: | Closed |
| Sqft: | 2,350 |
| Cost/Sqft: | $179 |
| Beds: | 4 |
| Baths: | 3 |
| Year Built: | 1998 |
| Property Taxes: | $10,636 |
| Days On Market: | 1783 |
| Lot Size: | 0,24 |
Description
Wow! What An Incredible Value! Beautiful Custom Built Airhart Home Nestled On A Professionally Landscaped Lot! Wonderful Walkable Neighborhood with Top-Rated Schools! This Spacious 4 Bedroom, 2.5 Bathroom, 3 Car Garage Home is Gorgeous, Inside and Out! Bright & Cheerful, This Home Offers an Open Floor Plan Perfect for Entertaining! First Floor Offers 9 ft Ceilings throughout and Stunning Two-Story Family Room with Gas Fireplace! Large First Floor Home Office! Plantation Shutters Featured on the First Floor! Enjoy Your Summers on the Large Deck Overlooking An Outdoor Oasis. This Property Features a Gorgeous Arboretum-Like Yard with Mature Trees & Perennial Garden Beds offering Color and Interest Throughout the Seasons. Retreat To Your Spacious Master Suite with Bay Window Area, Tray Ceiling, & Walk In Closet! Luxurious Master Bath with Dual Sinks, Jetted Tub, & Separate Shower! The Full Finished Lookout Basement with Stained Concrete Floors Adds appx 1,000' Additional Living Space! NEW ROOF! Walking Distance To Wheaton Academy! Prairie Path & Forest Preserve Trails Are Just Steps Away! CDH Northwestern Hospital in Nearby Winfield! Metra Train Stations Close By In West Chicago or Winfield! Easy Access to Major Highways! Welcome Home!
Property Specifics
| Single Family | |
| — | |
| — | |
| 1998 | |
| Full | |
| — | |
| No | |
| 0.24 |
| Du Page | |
| — | |
| — / Not Applicable | |
| None | |
| Public | |
| Public Sewer | |
| 11014774 | |
| 0403414006 |
Nearby Schools
| NAME: | DISTRICT: | DISTANCE: | |
|---|---|---|---|
|
Grade School
Evergreen Elementary School |
25 | — | |
|
Middle School
Benjamin Middle School |
25 | Not in DB | |
|
High School
Community High School |
94 | Not in DB | |
Property History
| DATE: | EVENT: | PRICE: | SOURCE: |
|---|---|---|---|
| 30 Apr, 2021 | Sold | $419,900 | MRED MLS |
| 21 Mar, 2021 | Under contract | $419,900 | MRED MLS |
| 9 Mar, 2021 | Listed for sale | $419,900 | MRED MLS |





























Room Specifics
Total Bedrooms: 4
Bedrooms Above Ground: 4
Bedrooms Below Ground: 0
Dimensions: —
Floor Type: Carpet
Dimensions: —
Floor Type: Carpet
Dimensions: —
Floor Type: Carpet
Full Bathrooms: 3
Bathroom Amenities: Whirlpool,Separate Shower,Double Sink
Bathroom in Basement: 0
Rooms: Foyer,Recreation Room,Game Room,Storage,Office
Basement Description: Finished
Other Specifics
| 3 | |
| Concrete Perimeter | |
| Asphalt | |
| Deck, Storms/Screens | |
| Landscaped,Mature Trees | |
| 82X125 | |
| — | |
| Full | |
| Vaulted/Cathedral Ceilings, Hardwood Floors, First Floor Laundry, Walk-In Closet(s) | |
| Range, Microwave, Dishwasher, Refrigerator, Washer, Dryer, Disposal | |
| Not in DB | |
| Park, Curbs, Sidewalks, Street Lights, Street Paved | |
| — | |
| — | |
| Gas Log |
Tax History
| Year | Property Taxes |
|---|---|
| 2021 | $10,636 |
Contact Agent
Nearby Similar Homes
Nearby Sold Comparables
Contact Agent
Listing Provided By
RE/MAX Suburban











