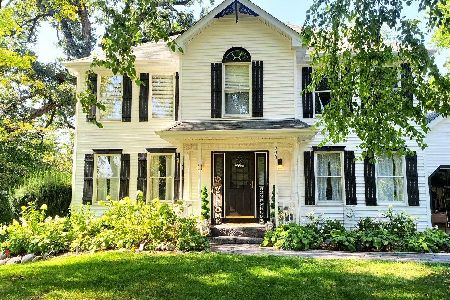900 Susan Court, Algonquin, Illinois 60102
$289,000
|
Sold
|
|
| Status: | Closed |
| Sqft: | 2,162 |
| Cost/Sqft: | $134 |
| Beds: | 4 |
| Baths: | 3 |
| Year Built: | 1985 |
| Property Taxes: | $7,366 |
| Days On Market: | 2760 |
| Lot Size: | 1,45 |
Description
A rare, unique find in Algonquin! 1.45 acres of amazingly scenic, perfectly wooded property with a stream running right through your backyard! Entertainment size deck to take it all in and play set stays. Warm, traditional home located centrally on a quiet cul-de-sac. Interior is meticulously maintained with hardwood flooring throughout most of main level. White kitchen with solid surface counters and all newer stainless steel appliances. Gorgeous brick hearth wood burning fireplace with perfectly sized shelving units that stay. King sized master suite with large private bath & walk-in closet. Amazingly spacious secondary bedrooms with large complementing hall bath. Basement has built-in storage cabinets and is nearly complete, just a section of drop ceiling needed or paint black for that hip industrial look! Custom touches like crown molding, upgraded light fixtures, 5 ceiling fans, ceramic flooring, smart thermostat, new hall toilet and new water softener complete this beauty.
Property Specifics
| Single Family | |
| — | |
| Traditional | |
| 1985 | |
| Full | |
| — | |
| No | |
| 1.45 |
| Mc Henry | |
| — | |
| 0 / Not Applicable | |
| None | |
| Public | |
| Public Sewer | |
| 10017990 | |
| 1934478024 |
Nearby Schools
| NAME: | DISTRICT: | DISTANCE: | |
|---|---|---|---|
|
Grade School
Eastview Elementary School |
300 | — | |
|
Middle School
Algonquin Middle School |
300 | Not in DB | |
|
High School
Dundee-crown High School |
300 | Not in DB | |
Property History
| DATE: | EVENT: | PRICE: | SOURCE: |
|---|---|---|---|
| 30 Apr, 2014 | Sold | $250,000 | MRED MLS |
| 18 Mar, 2014 | Under contract | $265,000 | MRED MLS |
| 26 Feb, 2014 | Listed for sale | $265,000 | MRED MLS |
| 30 Nov, 2018 | Sold | $289,000 | MRED MLS |
| 5 Oct, 2018 | Under contract | $289,000 | MRED MLS |
| 13 Jul, 2018 | Listed for sale | $289,000 | MRED MLS |
| 28 Mar, 2025 | Sold | $460,000 | MRED MLS |
| 17 Feb, 2025 | Under contract | $475,000 | MRED MLS |
| 10 Feb, 2025 | Listed for sale | $475,000 | MRED MLS |
Room Specifics
Total Bedrooms: 4
Bedrooms Above Ground: 4
Bedrooms Below Ground: 0
Dimensions: —
Floor Type: Carpet
Dimensions: —
Floor Type: Carpet
Dimensions: —
Floor Type: Carpet
Full Bathrooms: 3
Bathroom Amenities: —
Bathroom in Basement: 0
Rooms: Eating Area
Basement Description: Finished,Partially Finished
Other Specifics
| 2 | |
| Concrete Perimeter | |
| Asphalt | |
| Deck, Porch | |
| Cul-De-Sac,Stream(s),Water View,Wooded | |
| 63232 SF | |
| — | |
| Full | |
| Hardwood Floors, First Floor Laundry | |
| Range, Microwave, Dishwasher, Refrigerator, Washer, Dryer, Disposal, Stainless Steel Appliance(s) | |
| Not in DB | |
| Sidewalks, Street Lights, Street Paved | |
| — | |
| — | |
| Wood Burning |
Tax History
| Year | Property Taxes |
|---|---|
| 2014 | $7,366 |
| 2018 | $7,366 |
| 2025 | $9,025 |
Contact Agent
Nearby Similar Homes
Nearby Sold Comparables
Contact Agent
Listing Provided By
RE/MAX Unlimited Northwest










